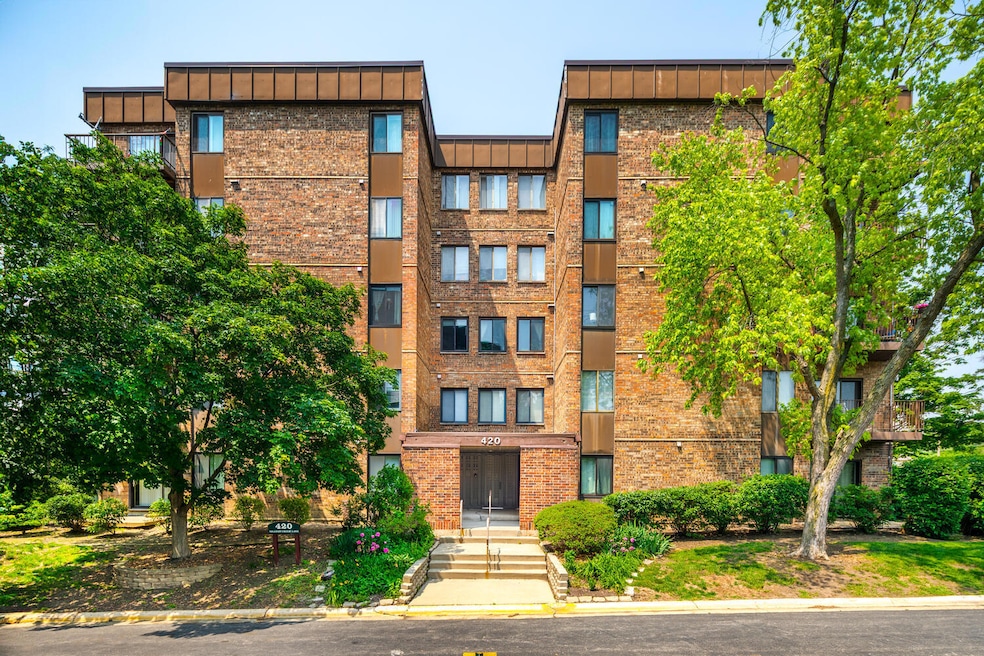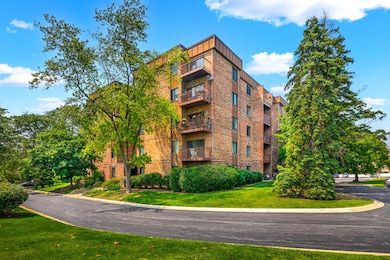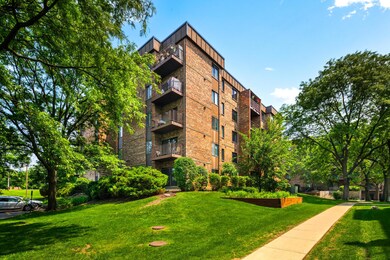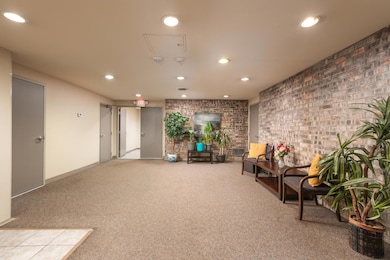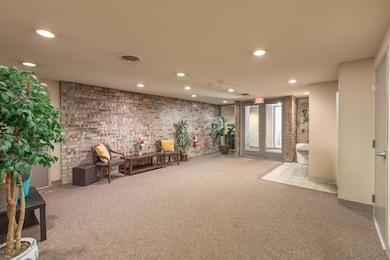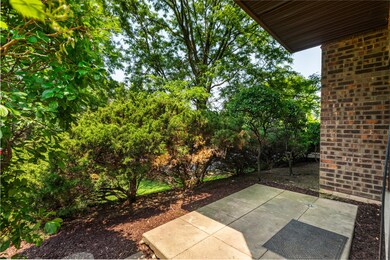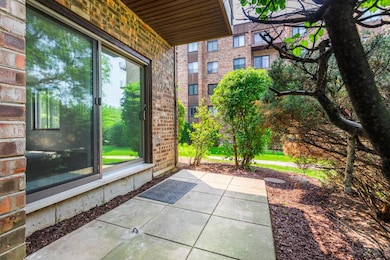
420 Walnut Creek Ln Unit 3103 Lisle, IL 60532
Belmont NeighborhoodEstimated payment $2,124/month
Highlights
- Laundry Room
- Central Air
- Family Room
- Lisle Elementary School Rated A-
- Combination Dining and Living Room
- 3-minute walk to Gelwicks Park
About This Home
One-of-a-Kind first floor condo! Updated and rare 3 bedroom with 2 full baths. Step into this beautifully updated condo featuring brand-new vinyl plank flooring, fresh paint throughout, and all-new appliances. Both bathrooms have been stylishly renovated for modern comfort. Enjoy the open and spacious family room with a sliding glass door that opens to a large private patio-perfect for relaxing or entertaining. The primary bedroom includes an updated en-suite bath, and there are two additional well-sized bedrooms.Convenient, clean laundry facilities and a secure storage locker are located just down the hall. The community offers great amenities including an outdoor pool and playground.Fantastic location-close to Belmont Train Station, Ogden Avenue, I-355, Morton Arboretum, and Belmont Prairie.
Property Details
Home Type
- Condominium
Est. Annual Taxes
- $3,542
Year Built
- Built in 1980
HOA Fees
- $641 Monthly HOA Fees
Home Design
- Brick Exterior Construction
Interior Spaces
- 1,293 Sq Ft Home
- 1-Story Property
- Family Room
- Combination Dining and Living Room
- Dishwasher
- Laundry Room
Flooring
- Laminate
- Vinyl
Bedrooms and Bathrooms
- 3 Bedrooms
- 3 Potential Bedrooms
- 2 Full Bathrooms
Parking
- 3 Parking Spaces
- Parking Included in Price
Schools
- Tate Woods Elementary School
- Lisle Junior High School
- Lisle High School
Utilities
- Central Air
- Heating System Uses Natural Gas
- Lake Michigan Water
Community Details
Overview
- Association fees include water, parking, insurance, pool, exterior maintenance, lawn care, snow removal
- 48 Units
- Reception Association, Phone Number (708) 430-1148
- Walnut Creek Subdivision
- Property managed by Ck Management
Amenities
- Laundry Facilities
Pet Policy
- Pets up to 100 lbs
- Dogs and Cats Allowed
Map
Home Values in the Area
Average Home Value in this Area
Tax History
| Year | Tax Paid | Tax Assessment Tax Assessment Total Assessment is a certain percentage of the fair market value that is determined by local assessors to be the total taxable value of land and additions on the property. | Land | Improvement |
|---|---|---|---|---|
| 2023 | $3,542 | $54,140 | $6,540 | $47,600 |
| 2022 | $3,013 | $45,920 | $5,550 | $40,370 |
| 2021 | $2,913 | $44,180 | $5,340 | $38,840 |
| 2020 | $2,786 | $43,380 | $5,240 | $38,140 |
| 2019 | $2,727 | $41,500 | $5,010 | $36,490 |
| 2018 | $2,307 | $36,090 | $4,360 | $31,730 |
| 2017 | $2,273 | $34,870 | $4,210 | $30,660 |
| 2016 | $2,208 | $33,610 | $4,060 | $29,550 |
| 2015 | $2,159 | $31,650 | $3,820 | $27,830 |
| 2014 | $2,049 | $30,140 | $3,640 | $26,500 |
| 2013 | $2,637 | $37,760 | $4,560 | $33,200 |
Property History
| Date | Event | Price | Change | Sq Ft Price |
|---|---|---|---|---|
| 06/29/2025 06/29/25 | Pending | -- | -- | -- |
| 06/20/2025 06/20/25 | Price Changed | $214,500 | -1.8% | $166 / Sq Ft |
| 06/13/2025 06/13/25 | Price Changed | $218,500 | -0.7% | $169 / Sq Ft |
| 05/28/2025 05/28/25 | For Sale | $220,000 | -- | $170 / Sq Ft |
Purchase History
| Date | Type | Sale Price | Title Company |
|---|---|---|---|
| Interfamily Deed Transfer | -- | None Available | |
| Warranty Deed | $151,500 | -- | |
| Warranty Deed | $112,500 | First American Title Ins | |
| Warranty Deed | $84,166 | -- |
Mortgage History
| Date | Status | Loan Amount | Loan Type |
|---|---|---|---|
| Open | $67,500 | New Conventional | |
| Closed | $31,400 | Credit Line Revolving | |
| Closed | $15,150 | Unknown | |
| Closed | $121,200 | Fannie Mae Freddie Mac | |
| Previous Owner | $23,000 | Credit Line Revolving | |
| Previous Owner | $103,500 | Unknown | |
| Previous Owner | $8,000 | Credit Line Revolving | |
| Previous Owner | $106,875 | Purchase Money Mortgage | |
| Previous Owner | $60,500 | Balloon |
Similar Homes in Lisle, IL
Source: Midwest Real Estate Data (MRED)
MLS Number: 12352543
APN: 08-11-211-093
- 430 Walnut Ave Unit 2308
- 4908 Cross St
- 2614 Burlington Ave
- 717 Front St
- 5300 Walnut Ave Unit 4D
- 2331 Ogden Ave Unit 7
- 590 Redwood Ln
- 4711 Saint Joseph Creek Rd Unit 1E
- 4488 Basswood Dr
- 5540 Walnut Ave Unit 9A
- 5540 Walnut Ave Unit 23C
- 5540 Walnut Ave Unit 22C
- 5400 Walnut Ave Unit 201
- 5400 Walnut Ave Unit 214
- 2800 Maple Ave Unit 10A
- 2900 Maple Ave Unit 13C
- 2900 Maple Ave Unit 10E
- 2900 Maple Ave Unit 13D
- 2900 Maple Ave Unit 19E
- 2900 Maple Ave Unit 18C
