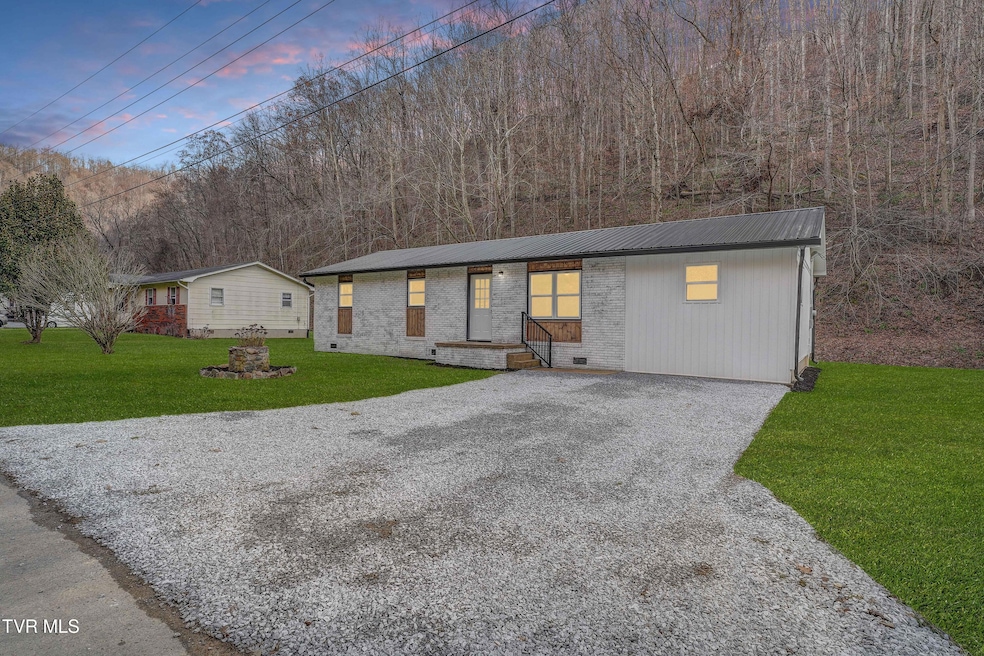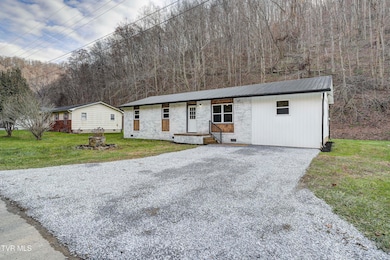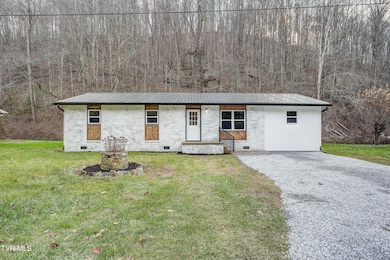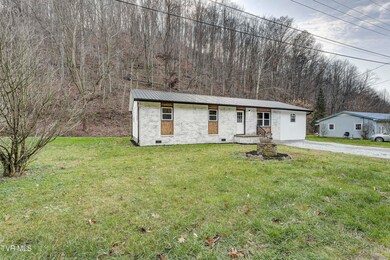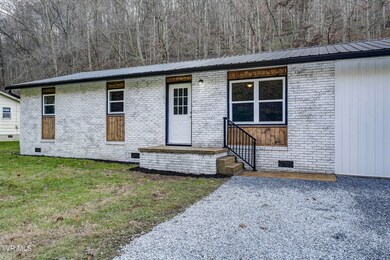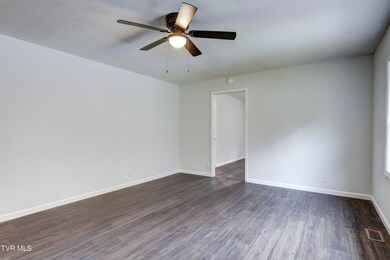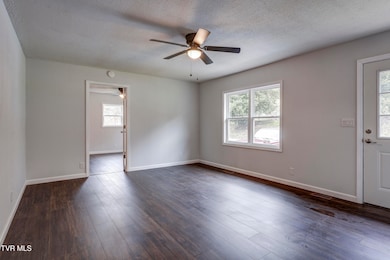
420 Willow Springs Rd Elizabethton, TN 37643
Highlights
- Creek or Stream View
- Traditional Architecture
- Front Porch
- Deck
- No HOA
- Double Pane Windows
About This Home
As of January 2025Welcome to your new home located in the serene countryside of Elizabethton Tennessee! This stunning one-level residence has been fully renovated down to the studs. With 4 spacious bedrooms and 2 fully updated bathrooms, this home is designed for comfort and convenience for the whole family.
The primary suite is ideally located near the laundry room and the kitchen, which boasts brand-new stainless steel appliances and a sleek design perfect for any home chef with a deep stainless sink. The kitchen flows seamlessly to the living spaces and out through French doors onto your new private back porch—a peaceful retreat overlooking a year-round stream! Every detail has been thoughtfully upgraded. New electrical system and double-pane windows for efficiency and peace of mind. New water heater and updated HVAC system for year-round comfort. New metal roof, downspouts, and seamless gutters to protect your investment. Durable and stylish LVP and wood laminate flooring throughout. Classic German Schmear brick exterior for timeless curb appeal. Freshly painted interiors that create a bright and inviting ambiance.
Conveniently located minutes from downtown Elizabethton and Watauga Dam recreation park in the Blue Springs community. This tucked away home is a perfect blend of style and tranquility. Don't miss the chance to make this move-in-ready home your own!
Schedule your showing today before it's gone!
Last Agent to Sell the Property
Coldwell Banker Security Real Estate License #365948 Listed on: 12/05/2024

Home Details
Home Type
- Single Family
Est. Annual Taxes
- $386
Year Built
- Built in 1976 | Remodeled
Lot Details
- 0.36 Acre Lot
- Landscaped
- Level Lot
- Property is in good condition
Parking
- Gravel Driveway
Property Views
- Creek or Stream
- Mountain
Home Design
- Traditional Architecture
- Brick Exterior Construction
- Block Foundation
- Metal Roof
- Wood Siding
- Vinyl Siding
- Concrete Perimeter Foundation
Interior Spaces
- 1,375 Sq Ft Home
- 1-Story Property
- Double Pane Windows
- French Doors
- Combination Kitchen and Dining Room
- Storm Doors
- Washer and Electric Dryer Hookup
Kitchen
- Range<<rangeHoodToken>>
- <<microwave>>
- Dishwasher
- Laminate Countertops
Flooring
- Laminate
- Luxury Vinyl Plank Tile
Bedrooms and Bathrooms
- 4 Bedrooms
- 2 Full Bathrooms
Outdoor Features
- Deck
- Patio
- Front Porch
Schools
- Hunter Elementary And Middle School
- Unaka High School
Utilities
- Cooling Available
- Heat Pump System
- Septic Tank
- Fiber Optics Available
- Phone Available
- Cable TV Available
Community Details
- No Home Owners Association
- FHA/VA Approved Complex
Listing and Financial Details
- Assessor Parcel Number 029o A 003.00
- Seller Considering Concessions
Ownership History
Purchase Details
Home Financials for this Owner
Home Financials are based on the most recent Mortgage that was taken out on this home.Purchase Details
Home Financials for this Owner
Home Financials are based on the most recent Mortgage that was taken out on this home.Purchase Details
Similar Homes in Elizabethton, TN
Home Values in the Area
Average Home Value in this Area
Purchase History
| Date | Type | Sale Price | Title Company |
|---|---|---|---|
| Warranty Deed | $232,000 | Malcolm Title Llc | |
| Warranty Deed | $117,000 | Park Avenue Title Llc | |
| Deed | -- | -- |
Mortgage History
| Date | Status | Loan Amount | Loan Type |
|---|---|---|---|
| Open | $215,710 | FHA | |
| Previous Owner | $93,000 | Construction | |
| Previous Owner | $33,000 | Commercial | |
| Previous Owner | $40,000 | No Value Available | |
| Previous Owner | $5,032 | No Value Available | |
| Previous Owner | $3,834 | No Value Available |
Property History
| Date | Event | Price | Change | Sq Ft Price |
|---|---|---|---|---|
| 01/15/2025 01/15/25 | Sold | $232,000 | -5.7% | $169 / Sq Ft |
| 12/18/2024 12/18/24 | Pending | -- | -- | -- |
| 12/05/2024 12/05/24 | For Sale | $246,000 | +110.3% | $179 / Sq Ft |
| 09/19/2024 09/19/24 | Sold | $117,000 | -6.4% | $109 / Sq Ft |
| 08/27/2024 08/27/24 | Pending | -- | -- | -- |
| 08/23/2024 08/23/24 | For Sale | $125,000 | -- | $116 / Sq Ft |
Tax History Compared to Growth
Tax History
| Year | Tax Paid | Tax Assessment Tax Assessment Total Assessment is a certain percentage of the fair market value that is determined by local assessors to be the total taxable value of land and additions on the property. | Land | Improvement |
|---|---|---|---|---|
| 2024 | $386 | $17,725 | $2,975 | $14,750 |
| 2023 | $386 | $17,725 | $0 | $0 |
| 2022 | $360 | $17,725 | $2,975 | $14,750 |
| 2021 | $347 | $17,725 | $2,975 | $14,750 |
| 2020 | $338 | $17,075 | $2,975 | $14,100 |
| 2019 | $338 | $13,700 | $2,350 | $11,350 |
| 2018 | $338 | $13,700 | $2,350 | $11,350 |
| 2017 | $338 | $13,700 | $2,350 | $11,350 |
| 2016 | $336 | $13,700 | $2,350 | $11,350 |
| 2015 | $336 | $13,700 | $2,350 | $11,350 |
| 2014 | $339 | $13,850 | $2,350 | $11,500 |
Agents Affiliated with this Home
-
Seth Slagle

Seller's Agent in 2025
Seth Slagle
Coldwell Banker Security Real Estate
(423) 534-4580
55 Total Sales
-
Jamie Yutzy
J
Buyer's Agent in 2025
Jamie Yutzy
KW Johnson City
(423) 796-2777
1 Total Sale
-
Ashley Ferlauto

Seller's Agent in 2024
Ashley Ferlauto
Lantern Real Estate
(980) 333-8085
40 Total Sales
Map
Source: Tennessee/Virginia Regional MLS
MLS Number: 9974109
APN: 029O-A-003.00
- 855 Willow Springs Rd
- 438 Willow Springs Rd
- 247 Blacksnake Hollow Rd
- 519 Willow Springs Rd
- 247 Price Rd
- 112 Holston View Dr
- 414 Brook Side Dr
- 1138 Tennessee 91
- 118 Berry Hill Rd
- 394 Bishop Hollow Rd
- 165 George Bowers Rd
- 134 Camelot Ct
- Tbd Howard Ct
- 129 Camelot Ct
- 124 Zeb Grindstaff Rd
- 243 Sunrise Dr
- 617 Highway 91 Unit 5
- 400 Airport Rd
- TBD Gunsmoke Hollow Dr
- 103 Mayfield Dr
