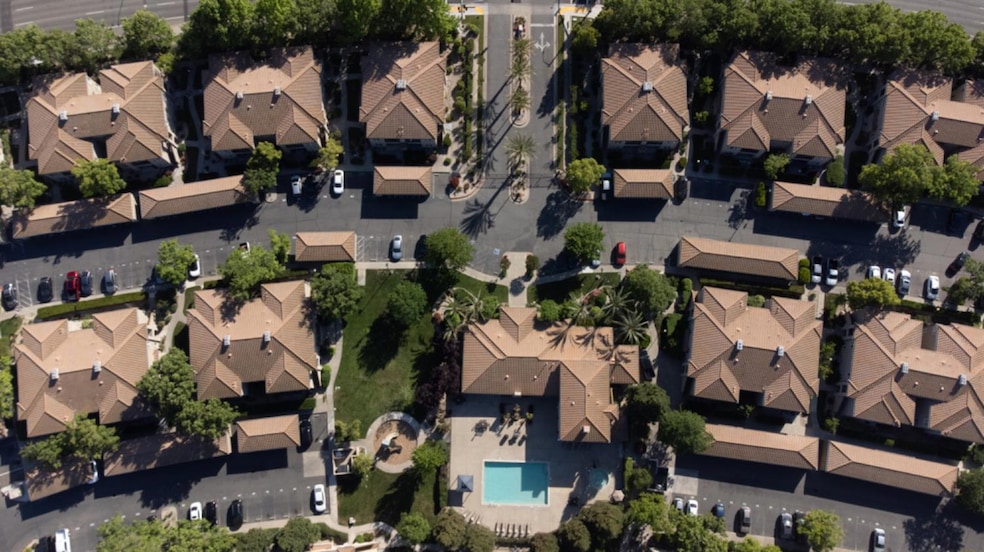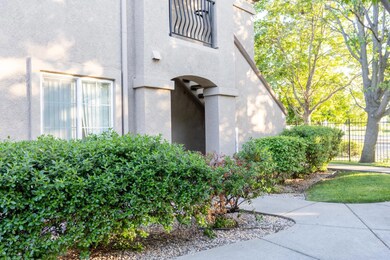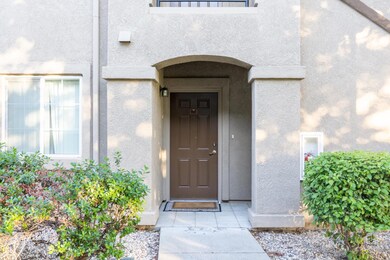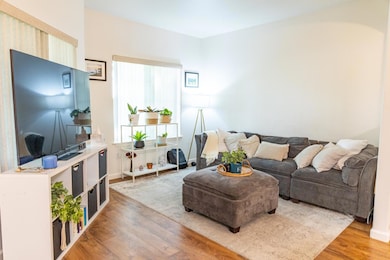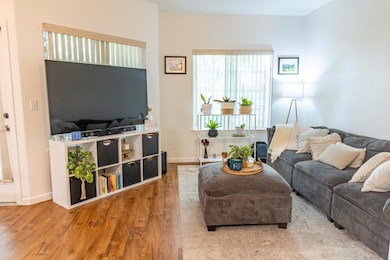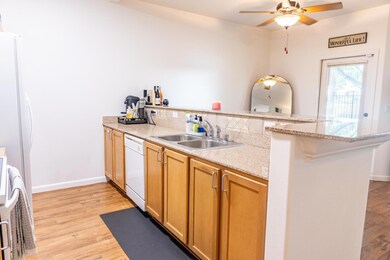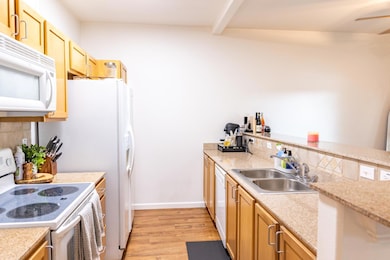4200 E Commerce Way Unit 1113 Sacramento, CA 95834
Estimated payment $2,074/month
Highlights
- Fitness Center
- Gated Community
- Clubhouse
- Pool House
- City View
- Property is near a clubhouse
About This Home
Step into this beautifully updated single-story condo nestled in a secure, gated community that feels like a private resort. Enjoy exclusive access to top tier amenities including a sparkling pool, relaxing spa, stylish clubhouse, and everything you need for a balanced and vibrant lifestyle. Location is everything and this home delivers. Just a few steps from your front door you'll find the clubhouse, mailbox, your own designated parking spot, and ample guest parking. You'll also appreciate your private storage unit and the unbeatable perk of being right across from the brand new Costco. Whether you're commuting or adventuring this spot is unbeatable just minutes from Sacramento International Airport, Downtown Sacramento, and DOCO. With freeway access only a mile away you're only about 90 minutes from Lake Tahoe's natural beauty or the energy of San Francisco. Opportunities like this don't come often. Whether you're a first-time buyer, investor, or someone looking to downsize without compromise this home checks all the boxes. Don't wait schedule your private tour today and see why this is the one you've been waiting for!
Property Details
Home Type
- Condominium
Est. Annual Taxes
- $3,327
Year Built
- Built in 2004
HOA Fees
- $400 Monthly HOA Fees
Property Views
- City
- Park or Greenbelt
Home Design
- Planned Development
- Slab Foundation
- Tile Roof
- Stucco
Interior Spaces
- 667 Sq Ft Home
- 1-Story Property
- Ceiling Fan
- Great Room
- Living Room
- Formal Dining Room
- Vinyl Flooring
Kitchen
- Breakfast Bar
- Built-In Electric Oven
- Microwave
- Dishwasher
- Granite Countertops
- Disposal
Bedrooms and Bathrooms
- 1 Bedroom
- 1 Full Bathroom
- Tile Bathroom Countertop
- Soaking Tub
- Bathtub with Shower
Laundry
- Laundry closet
- Dryer
- Washer
Home Security
Parking
- 1 Open Parking Space
- 1 Carport Space
- Guest Parking
- Assigned Parking
Pool
- Pool House
- Pool and Spa
Location
- Ground Level Unit
- Property is near a clubhouse
Utilities
- Central Heating and Cooling System
- 220 Volts
- Natural Gas Connected
Listing and Financial Details
- Assessor Parcel Number 225-2030-001-0083
Community Details
Overview
- Association fees include common areas, organized activities, pool, recreation facility, roof, security, maintenance exterior, ground maintenance
- Bella Rose Home Association, Phone Number (916) 285-9740
- Mandatory home owners association
Amenities
- Community Barbecue Grill
- Clubhouse
- Workshop Area
Recreation
- Community Playground
- Fitness Center
- Community Pool
- Community Spa
- Park
Pet Policy
- Pets Allowed
Security
- Gated Community
- Carbon Monoxide Detectors
- Fire and Smoke Detector
Map
Home Values in the Area
Average Home Value in this Area
Tax History
| Year | Tax Paid | Tax Assessment Tax Assessment Total Assessment is a certain percentage of the fair market value that is determined by local assessors to be the total taxable value of land and additions on the property. | Land | Improvement |
|---|---|---|---|---|
| 2025 | $3,327 | $238,771 | $68,978 | $169,793 |
| 2024 | $3,327 | $234,090 | $67,626 | $166,464 |
| 2023 | $3,152 | $229,500 | $66,300 | $163,200 |
| 2022 | $3,093 | $225,000 | $65,000 | $160,000 |
| 2021 | $2,514 | $178,622 | $55,434 | $123,188 |
| 2020 | $2,340 | $155,324 | $48,204 | $107,120 |
| 2019 | $2,236 | $149,350 | $46,350 | $103,000 |
| 2018 | $2,176 | $145,000 | $45,000 | $100,000 |
| 2017 | $1,908 | $124,200 | $48,600 | $75,600 |
| 2016 | $1,799 | $115,000 | $45,000 | $70,000 |
| 2015 | $2,160 | $146,487 | $52,348 | $94,139 |
| 2014 | $2,012 | $139,511 | $49,855 | $89,656 |
Property History
| Date | Event | Price | List to Sale | Price per Sq Ft | Prior Sale |
|---|---|---|---|---|---|
| 11/06/2025 11/06/25 | Pending | -- | -- | -- | |
| 10/17/2025 10/17/25 | Price Changed | $265,000 | -1.9% | $397 / Sq Ft | |
| 08/13/2025 08/13/25 | Price Changed | $270,000 | -3.6% | $405 / Sq Ft | |
| 07/17/2025 07/17/25 | For Sale | $280,000 | +24.4% | $420 / Sq Ft | |
| 11/17/2021 11/17/21 | Sold | $225,000 | +0.2% | $337 / Sq Ft | View Prior Sale |
| 10/25/2021 10/25/21 | Pending | -- | -- | -- | |
| 10/19/2021 10/19/21 | For Sale | -- | -- | -- | |
| 10/01/2021 10/01/21 | Pending | -- | -- | -- | |
| 09/22/2021 09/22/21 | For Sale | $224,500 | -- | $337 / Sq Ft |
Purchase History
| Date | Type | Sale Price | Title Company |
|---|---|---|---|
| Grant Deed | $225,000 | Chicago Title Company | |
| Grant Deed | $225,000 | Chicago Title Company | |
| Quit Claim Deed | -- | None Available | |
| Grant Deed | $168,000 | Orange Coast Title Company |
Mortgage History
| Date | Status | Loan Amount | Loan Type |
|---|---|---|---|
| Open | $213,750 | New Conventional | |
| Closed | $213,750 | New Conventional | |
| Previous Owner | $134,300 | Purchase Money Mortgage |
Source: MetroList
MLS Number: 225093857
APN: 225-2030-001-0083
- 4200 E Commerce Way Unit 1521
- 4200 E Commerce Way Unit 924
- 4200 E Commerce Way Unit 2023
- 4200 E Commerce Way Unit 1021
- 4200 E Commerce Way Unit 2523
- 4200 E Commerce Way Unit 1011
- 2945 Toulouse Walk
- 2944 Valbonne Walk
- 4474 Louvre Ln
- 2549-2599 Arena Blvd
- 4111 Windsong St
- 53 Goose Haven Ct
- 3235 Marrissey Ln
- 4 Windcatcher Ct
- 2400 Arena Blvd
- 29 Windcatcher Ct
- 3927 Streamline St
- 3445 Hornsea Way
- 4876 Brookdale Dr Unit 161
- 4001 Saintsbury Dr
