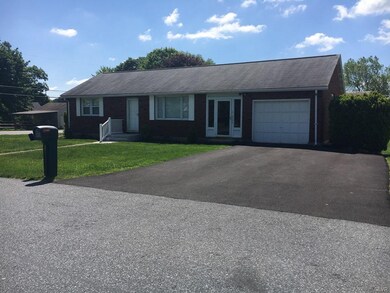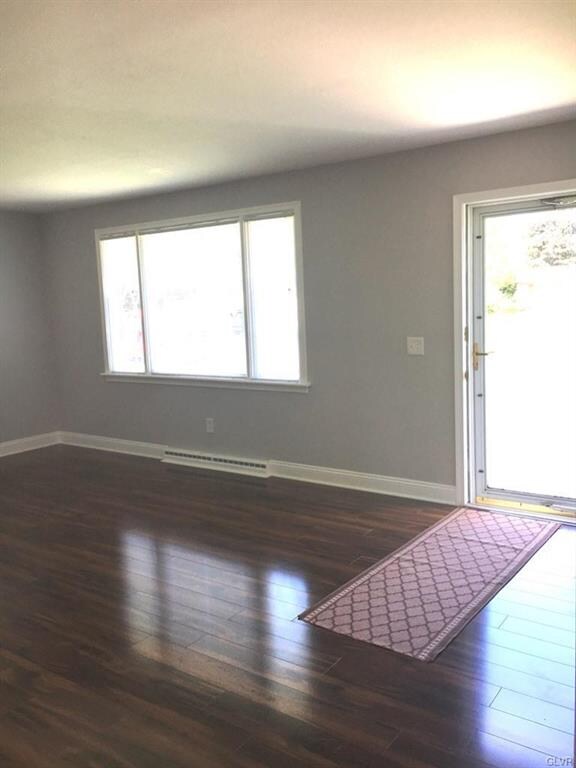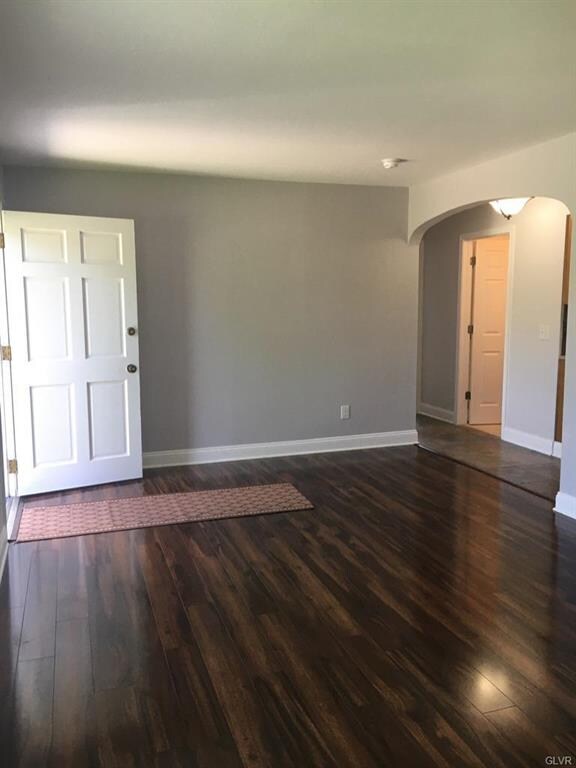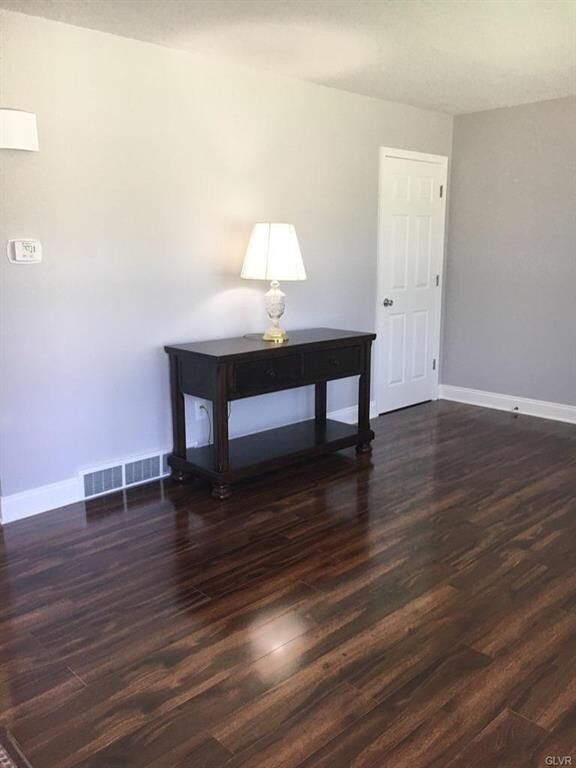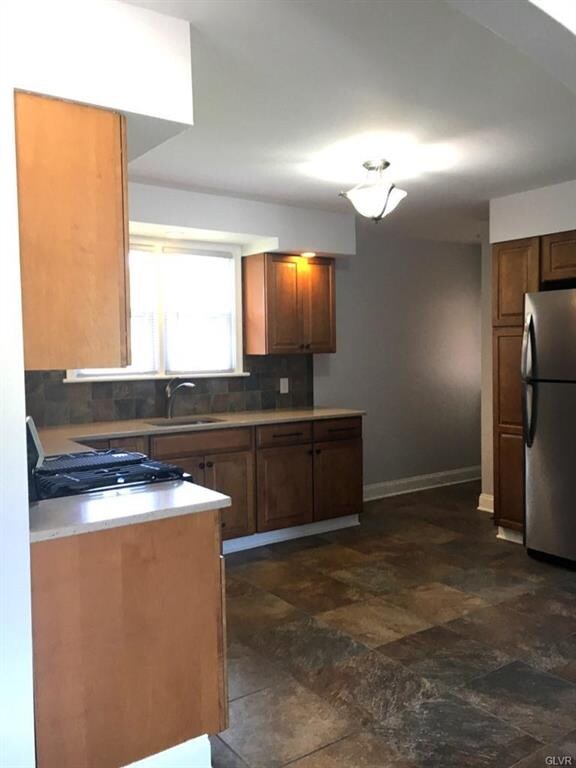
4200 Nicholas St Easton, PA 18045
Estimated Value: $291,550 - $337,000
Highlights
- City Lights View
- Ranch Style House
- Corner Lot
- Deck
- Wood Flooring
- 3-minute walk to Chetwin Terrace Park
About This Home
As of June 2019Welcome to 4200 Nicholas St.... 1st floor living @ it's finest, solid Brick Ranch, maintenance free. Spacious living room w/hardwood floors. Updated modern kitchen w/ custom Craft-Maid cabinets, granite, tile, all NEW Stainless Steel appliances. New carpeting in the bedrooms. Updated modern bathroom w/Craft-Maid vanity, granite, & ,tile. The Freshly painted full basement w/800 + addt'l sq. footage & tons of storage has many possibilities. Entire home has been painted throughout w/updated lighting, molding, doors, windows etc. Driveway also freshly coated. 2019 -NEW Heating, NEW Central AIR & HW Heater. Relax in the enclosed breezeway that leads to the new deck & patio. This "Gem" is situated on a nicely landscaped corner lot w/garage. Commuters Dream..located just minutes to Routes 22, 33 & 78, hospitals, shopping, restaurants, recreation centers , parks & more. Just move right in! CODE FREE! Schedule your showing today.
Home Details
Home Type
- Single Family
Est. Annual Taxes
- $3,703
Year Built
- Built in 1965
Lot Details
- 10,000 Sq Ft Lot
- Corner Lot
- Property is zoned Mdr
Home Design
- Ranch Style House
- Brick Exterior Construction
- Asphalt Roof
Interior Spaces
- 1,000 Sq Ft Home
- Window Screens
- City Lights Views
- Basement Fills Entire Space Under The House
Kitchen
- Eat-In Kitchen
- Gas Oven
- Microwave
Flooring
- Wood
- Wall to Wall Carpet
- Tile
Bedrooms and Bathrooms
- 2 Bedrooms
- 1 Full Bathroom
Laundry
- Laundry on lower level
- Washer and Dryer Hookup
Home Security
- Storm Doors
- Fire and Smoke Detector
Parking
- 1 Car Attached Garage
- Garage Door Opener
- On-Street Parking
- Off-Street Parking
Outdoor Features
- Deck
- Patio
- Breezeway
Utilities
- Forced Air Heating and Cooling System
- Heating System Uses Gas
- 101 to 200 Amp Service
- Gas Water Heater
- Cable TV Available
Listing and Financial Details
- Assessor Parcel Number M8NE4 11 6 0205
Ownership History
Purchase Details
Home Financials for this Owner
Home Financials are based on the most recent Mortgage that was taken out on this home.Purchase Details
Purchase Details
Similar Homes in Easton, PA
Home Values in the Area
Average Home Value in this Area
Purchase History
| Date | Buyer | Sale Price | Title Company |
|---|---|---|---|
| Weatherby Bryan | $205,000 | Southeastern Abstract Co | |
| Sancinito Rose S | -- | None Available | |
| Sancinito Joseph E | $53,500 | -- |
Mortgage History
| Date | Status | Borrower | Loan Amount |
|---|---|---|---|
| Open | Weatherby Bryan | $310,000 | |
| Closed | Weatherby Bryan | $259,000 | |
| Closed | Weatherby Bryan | $215,192 | |
| Closed | Weatherby Bryan | $212,131 | |
| Closed | Weatherby Bryan | $205,000 |
Property History
| Date | Event | Price | Change | Sq Ft Price |
|---|---|---|---|---|
| 06/27/2019 06/27/19 | Sold | $205,000 | +2.6% | $205 / Sq Ft |
| 06/05/2019 06/05/19 | Pending | -- | -- | -- |
| 05/28/2019 05/28/19 | For Sale | $199,900 | -- | $200 / Sq Ft |
Tax History Compared to Growth
Tax History
| Year | Tax Paid | Tax Assessment Tax Assessment Total Assessment is a certain percentage of the fair market value that is determined by local assessors to be the total taxable value of land and additions on the property. | Land | Improvement |
|---|---|---|---|---|
| 2025 | $519 | $48,100 | $18,000 | $30,100 |
| 2024 | $3,691 | $48,100 | $18,000 | $30,100 |
| 2023 | $3,703 | $48,100 | $18,000 | $30,100 |
| 2022 | $3,670 | $48,100 | $18,000 | $30,100 |
| 2021 | $3,642 | $48,100 | $18,000 | $30,100 |
| 2020 | $3,646 | $48,100 | $18,000 | $30,100 |
| 2019 | $3,632 | $48,100 | $18,000 | $30,100 |
| 2018 | $3,532 | $48,100 | $18,000 | $30,100 |
| 2017 | $3,508 | $48,100 | $18,000 | $30,100 |
| 2016 | -- | $48,100 | $18,000 | $30,100 |
| 2015 | -- | $48,100 | $18,000 | $30,100 |
| 2014 | -- | $48,100 | $18,000 | $30,100 |
Agents Affiliated with this Home
-
Regina Middei
R
Seller's Agent in 2019
Regina Middei
BHHS Fox & Roach
(610) 657-3111
37 Total Sales
-
Wendy Totten

Buyer's Agent in 2019
Wendy Totten
Weichert Realtors
(484) 554-9428
8 in this area
103 Total Sales
Map
Source: Greater Lehigh Valley REALTORS®
MLS Number: 612159
APN: M8NE4-11-6-0205
- 4203 William Penn Hwy
- 4133 Bayard St
- 4308 Winfield Terrace
- 4306 Embur Terrace
- 4338 Winfield Terrace
- 403 S Nulton Ave
- 1117 Whitney Ave
- 1230 Whitehall Ave
- 3920 Rau Ln Unit 6
- 3950 Rau Ln Unit 3
- 3930 Rau Ln Unit 5
- 3100 Alton Dr
- 3921 Mountain View Ave Unit 13
- 287 Palmetto Dr
- 0 S Greenwood Ave Unit 11 737666
- 2950 William Penn Hwy
- 1471 Toursdale Dr
- 281 White Barn Ln
- 2848 Norton Ave Unit 4
- 2844 Norton Ave Unit 5
- 4200 Nicholas St
- 609 Sheridan Dr
- 4156 Nicholas St
- 4210 Nicholas St
- 4211 Bayard St
- 4211 Nicholas St
- 606 Sheridan Dr
- 4152 Nicholas St
- 510 Sheridan Dr
- 4220 Nicholas St
- 4148 Nicholas St
- 4208 Bayard St
- 4215 Bayard St
- 4213 Bayard St
- 4210 Bayard St
- 4340 William Penn Hwy
- 4149 Bayard St
- 4350 William Penn Hwy
- 4136 Bayard St
- 4301 William Penn Hwy

