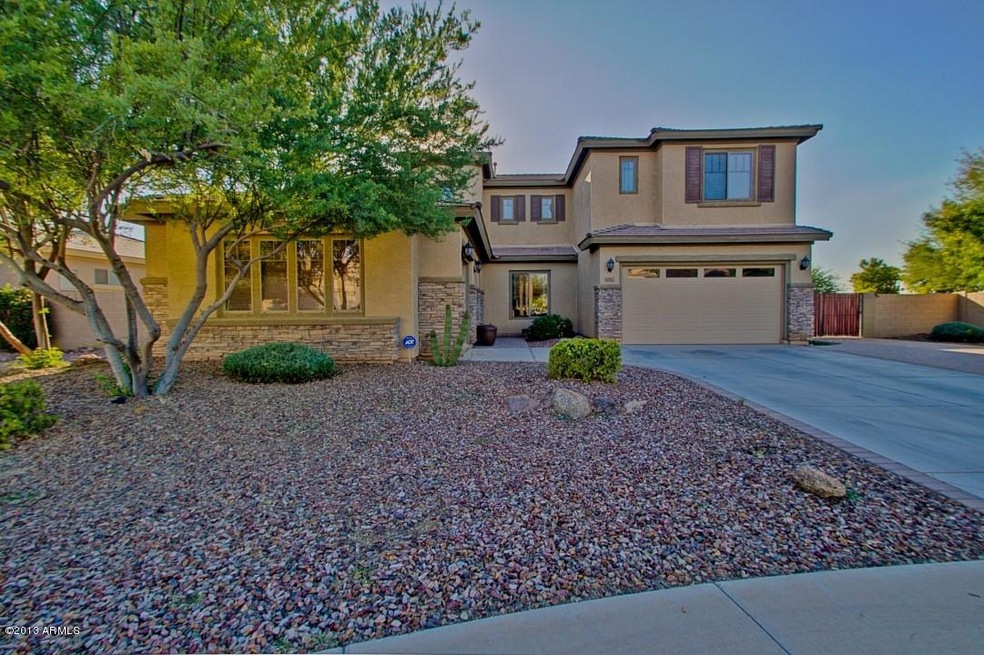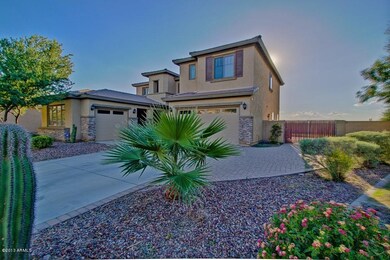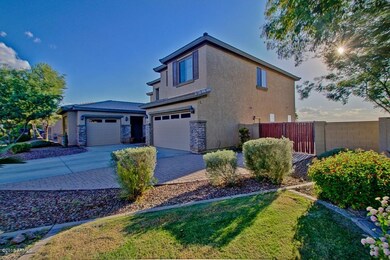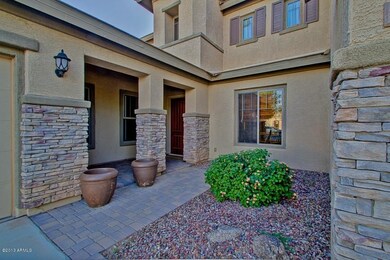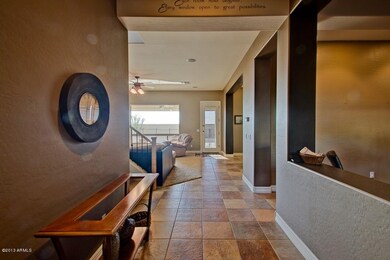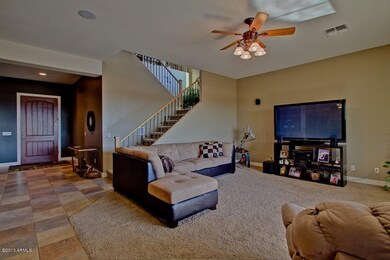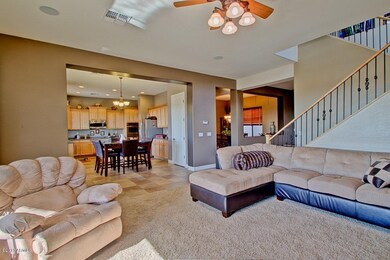
4200 S Marble St Gilbert, AZ 85297
South Gilbert NeighborhoodHighlights
- Private Pool
- RV Gated
- Hydromassage or Jetted Bathtub
- Weinberg Gifted Academy Rated A
- Wood Flooring
- Covered patio or porch
About This Home
As of December 2016Gorgeous upgraded home on HUGE 12000+ LOT in popular neighborhood! 4 beds,3 baths,loft,library,study area & gigantic laundry room/craft room! Upgraded staggered raised panel maple cabinets w/ crown molding! All stainless steel appliances including double ovens! Walk in pantry! Upgraded countertops! Kitch Island! Wood floors in dining rm! 16 inch tile throughout! Upgraded carpet/pad! 5 inch baseboards! Iron railing! Full bed/bath downstairs! Huge walk in storage under stairs! Upgraded Hunter Douglas window coverings! Ceiling fans! Jetted garden tub! epoxy garage floors! Amazing 12,000+ SF lot has fenced pebble sheen pool w/ waterfall, huge grassy area, built in BBQ, RV gate w/ cement slab! New pool pump/filter! Amazing area approx 1 mile from 202 freeway & very close to San Tan Mall & more!
Last Agent to Sell the Property
RE/MAX Solutions License #BR520620000 Listed on: 09/18/2013

Home Details
Home Type
- Single Family
Est. Annual Taxes
- $2,274
Year Built
- Built in 2005
Lot Details
- 0.28 Acre Lot
- Desert faces the front and back of the property
- Block Wall Fence
- Front and Back Yard Sprinklers
- Sprinklers on Timer
- Grass Covered Lot
Parking
- 3 Car Direct Access Garage
- 4 Open Parking Spaces
- Garage Door Opener
- RV Gated
Home Design
- Wood Frame Construction
- Tile Roof
- Stucco
Interior Spaces
- 3,586 Sq Ft Home
- 2-Story Property
- Ceiling height of 9 feet or more
- Ceiling Fan
- Double Pane Windows
- Solar Screens
Kitchen
- Eat-In Kitchen
- Built-In Microwave
- Dishwasher
- Kitchen Island
Flooring
- Wood
- Carpet
- Tile
Bedrooms and Bathrooms
- 4 Bedrooms
- Walk-In Closet
- Primary Bathroom is a Full Bathroom
- 3 Bathrooms
- Dual Vanity Sinks in Primary Bathroom
- Hydromassage or Jetted Bathtub
- Bathtub With Separate Shower Stall
Laundry
- Laundry in unit
- Washer and Dryer Hookup
Pool
- Private Pool
- Fence Around Pool
Outdoor Features
- Covered patio or porch
- Built-In Barbecue
Schools
- Weinberg Elementary School
- Willie & Coy Payne Jr. High Middle School
- Perry High School
Utilities
- Refrigerated Cooling System
- Heating System Uses Natural Gas
- Cable TV Available
Listing and Financial Details
- Tax Lot 81
- Assessor Parcel Number 304-57-095
Community Details
Overview
- Property has a Home Owners Association
- Aam Association, Phone Number (602) 957-9191
- Built by Element
- Estates At The Spectrum Subdivision, Huge Lot! Floorplan
Recreation
- Community Playground
- Bike Trail
Ownership History
Purchase Details
Home Financials for this Owner
Home Financials are based on the most recent Mortgage that was taken out on this home.Purchase Details
Home Financials for this Owner
Home Financials are based on the most recent Mortgage that was taken out on this home.Purchase Details
Home Financials for this Owner
Home Financials are based on the most recent Mortgage that was taken out on this home.Purchase Details
Home Financials for this Owner
Home Financials are based on the most recent Mortgage that was taken out on this home.Purchase Details
Home Financials for this Owner
Home Financials are based on the most recent Mortgage that was taken out on this home.Purchase Details
Home Financials for this Owner
Home Financials are based on the most recent Mortgage that was taken out on this home.Similar Homes in Gilbert, AZ
Home Values in the Area
Average Home Value in this Area
Purchase History
| Date | Type | Sale Price | Title Company |
|---|---|---|---|
| Interfamily Deed Transfer | -- | Old Republic Title Agency | |
| Interfamily Deed Transfer | -- | Old Republic Title Agency | |
| Warranty Deed | $450,000 | First Arizona Title Agency | |
| Warranty Deed | $400,000 | Clear Title Agency Of Arizon | |
| Warranty Deed | $349,900 | Stewart Title & Trust Of Pho | |
| Interfamily Deed Transfer | -- | Stewart Title & Trust Of Pho | |
| Warranty Deed | $383,649 | First American Title Ins Co | |
| Warranty Deed | -- | First American Title Ins Co |
Mortgage History
| Date | Status | Loan Amount | Loan Type |
|---|---|---|---|
| Open | $412,800 | New Conventional | |
| Closed | $405,000 | New Conventional | |
| Previous Owner | $175,000 | New Conventional | |
| Previous Owner | $345,250 | FHA | |
| Previous Owner | $50,000 | Stand Alone Second | |
| Previous Owner | $310,950 | New Conventional |
Property History
| Date | Event | Price | Change | Sq Ft Price |
|---|---|---|---|---|
| 12/16/2016 12/16/16 | Sold | $450,000 | 0.0% | $125 / Sq Ft |
| 10/20/2016 10/20/16 | For Sale | $450,000 | +12.5% | $125 / Sq Ft |
| 10/24/2013 10/24/13 | Sold | $400,000 | 0.0% | $112 / Sq Ft |
| 09/20/2013 09/20/13 | Pending | -- | -- | -- |
| 09/18/2013 09/18/13 | For Sale | $400,000 | -- | $112 / Sq Ft |
Tax History Compared to Growth
Tax History
| Year | Tax Paid | Tax Assessment Tax Assessment Total Assessment is a certain percentage of the fair market value that is determined by local assessors to be the total taxable value of land and additions on the property. | Land | Improvement |
|---|---|---|---|---|
| 2025 | $3,424 | $42,914 | -- | -- |
| 2024 | $3,334 | $40,871 | -- | -- |
| 2023 | $3,334 | $58,600 | $11,720 | $46,880 |
| 2022 | $3,210 | $44,210 | $8,840 | $35,370 |
| 2021 | $3,316 | $41,000 | $8,200 | $32,800 |
| 2020 | $3,296 | $38,530 | $7,700 | $30,830 |
| 2019 | $3,168 | $35,820 | $7,160 | $28,660 |
| 2018 | $3,067 | $34,110 | $6,820 | $27,290 |
| 2017 | $2,874 | $32,130 | $6,420 | $25,710 |
| 2016 | $2,716 | $32,330 | $6,460 | $25,870 |
| 2015 | $2,681 | $30,480 | $6,090 | $24,390 |
Agents Affiliated with this Home
-

Seller's Agent in 2016
Ted Harden
HomeSmart
(480) 241-3598
8 Total Sales
-

Seller Co-Listing Agent in 2016
Bill Harden
HomeSmart
(480) 329-0628
44 Total Sales
-

Buyer's Agent in 2016
Audra Holinka
HomeSmart
(480) 650-7064
1 in this area
65 Total Sales
-

Seller's Agent in 2013
Justin Cook
RE/MAX
(602) 405-2665
26 in this area
192 Total Sales
-

Buyer's Agent in 2013
Diane Harden
HomeSmart
(480) 839-6600
45 Total Sales
Map
Source: Arizona Regional Multiple Listing Service (ARMLS)
MLS Number: 5000718
APN: 304-57-095
- 4340 S Marble St
- 1076 E Kensington Rd
- 4121 S Stonecreek Blvd
- 1268 E Birdland Dr
- 1502 E Goldcrest St
- 1480 E Raven Ct
- 4545 S Ellesmere St
- 907 E Knightsbridge Way
- 4273 S Red Rock St
- 4554 S Cobblestone St
- 742 E Kingbird Dr
- 1247 E Bautista Rd
- 1270 E Baranca Rd
- 874 E Doral Ct
- 759 E Lark St Unit 202
- 4548 S Renaissance Dr Unit 103
- 4562 S Park Grove St Unit 101
- 778 E Harper St Unit 101
- 679 E Furness Dr Unit 101
- 883 E Buckingham Ave
