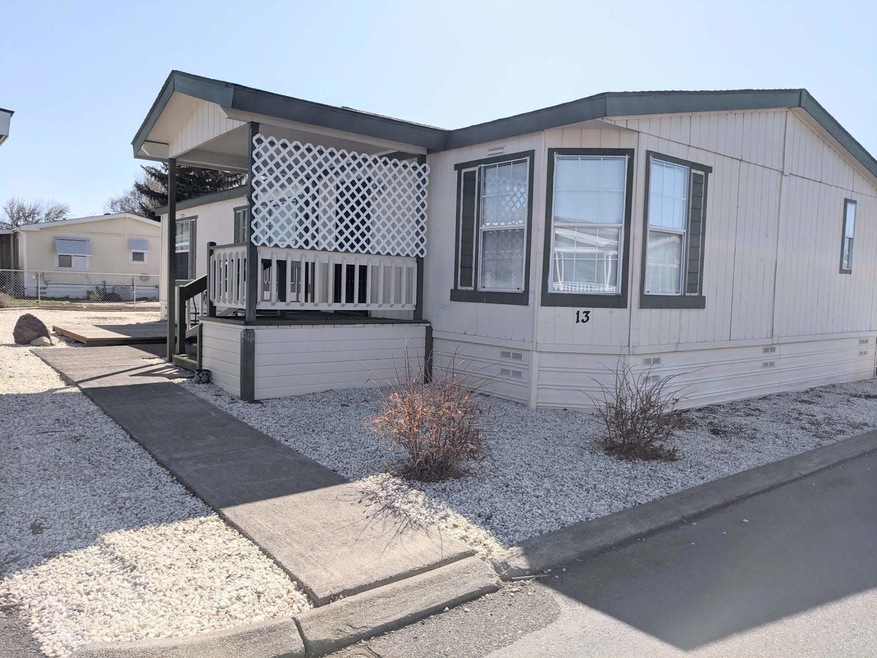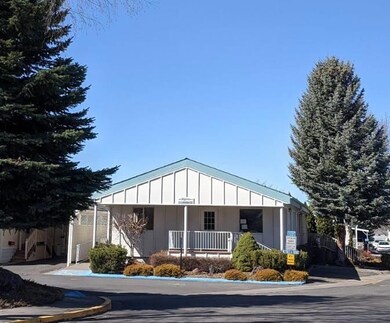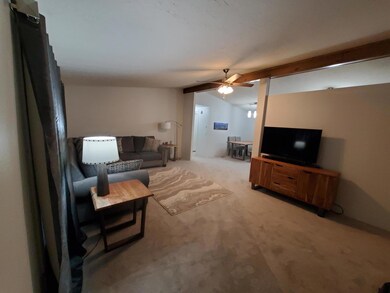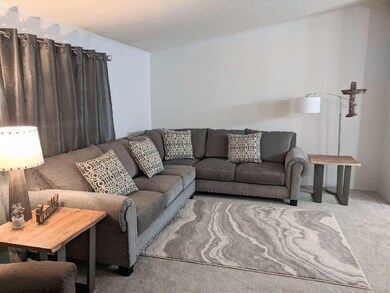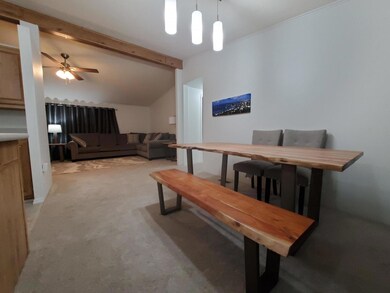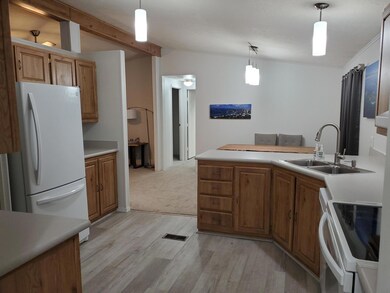
4200 Summers Ln Unit 13 Klamath Falls, OR 97603
Highlights
- Senior Community
- Deck
- Solid Surface Countertops
- Two Primary Bedrooms
- Vaulted Ceiling
- No HOA
About This Home
As of May 2021Beautiful remodeled home w/ a split floor plan! Kitchen has new dishwasher,sink,faucet, garbage disposal, stove hood range, & counters, Bathrooms have new showers, counters, ceiling fans, & toilets. New Ceiling fan in living room, & Primary bedroom. New ceiling lights. All new 100% water proof flooring, carpeting and paint throughout. Roof replaced in 2013 w/25 year composition roof. New Furnace & Air conditioning System. New hot water heater. New window coverings, blinds, and door knobs. Mounted TV. New smoke & carbon monoxide detectors are hard wired and battery. Large master w/ walk in closet & on-suite bath. Monthly space rent is $378 & includes water, sewer, garbage, & snow plowing, Park is 55 & older and has a nice clubhouse, and RV parking. These homes have to be owner occupied. See Park Manager for required tenancy approval prior to submitting an offer. Most furniture can be left with the home
Last Agent to Sell the Property
Oregon First License #200303020 Listed on: 04/02/2021

Last Buyer's Agent
X No Realtor Representation
No Office
Property Details
Home Type
- Mobile/Manufactured
Year Built
- Built in 1991
Lot Details
- Level Lot
- Land Lease of $378 per month
Parking
- Attached Carport
Home Design
- Block Foundation
- Composition Roof
Interior Spaces
- 1-Story Property
- Vaulted Ceiling
- Ceiling Fan
- Vinyl Clad Windows
- Living Room
- Carpet
Kitchen
- Eat-In Kitchen
- Oven
- Range Hood
- Dishwasher
- Solid Surface Countertops
- Disposal
Bedrooms and Bathrooms
- 3 Bedrooms
- Double Master Bedroom
- Linen Closet
- Walk-In Closet
- 2 Full Bathrooms
- Double Vanity
- Soaking Tub
- Bathtub with Shower
Laundry
- Laundry Room
- Dryer
- Washer
Home Security
- Storm Windows
- Carbon Monoxide Detectors
- Fire and Smoke Detector
Outdoor Features
- Deck
- Shed
Schools
- Stearns Elementary School
- Bixner Junior High
- Mazama High School
Mobile Home
- Double Wide
- Metal Skirt
Utilities
- Forced Air Heating and Cooling System
- Heat Pump System
- Water Heater
Community Details
- Senior Community
- No Home Owners Association
- Greenhill
- Park Phone (541) 884-9737 | Manager Shirley
Listing and Financial Details
- No Short Term Rentals Allowed
- Assessor Parcel Number 873193
Similar Homes in Klamath Falls, OR
Home Values in the Area
Average Home Value in this Area
Property History
| Date | Event | Price | Change | Sq Ft Price |
|---|---|---|---|---|
| 06/08/2025 06/08/25 | Pending | -- | -- | -- |
| 05/22/2025 05/22/25 | For Sale | $109,900 | -0.1% | $83 / Sq Ft |
| 05/05/2021 05/05/21 | Sold | $110,000 | +0.9% | $83 / Sq Ft |
| 04/12/2021 04/12/21 | Pending | -- | -- | -- |
| 04/01/2021 04/01/21 | For Sale | $109,000 | +105.7% | $82 / Sq Ft |
| 10/31/2019 10/31/19 | Sold | $53,000 | -1.7% | $40 / Sq Ft |
| 10/03/2019 10/03/19 | Pending | -- | -- | -- |
| 05/22/2019 05/22/19 | For Sale | $53,900 | -- | $41 / Sq Ft |
Tax History Compared to Growth
Agents Affiliated with this Home
-
Julia Rajnus
J
Seller's Agent in 2025
Julia Rajnus
Century 21 Showcase, Realtors
(707) 953-9448
146 Total Sales
-
Colleen Robinson
C
Seller's Agent in 2021
Colleen Robinson
Oregon First
(503) 351-2472
21 Total Sales
-
X
Buyer's Agent in 2021
X No Realtor Representation
No Office
-
X
Buyer's Agent in 2021
X No Realtor Repres
-
Joyce Hoffman

Seller's Agent in 2019
Joyce Hoffman
Coldwell Banker Holman Premier
(541) 892-0361
99 Total Sales
Map
Source: Oregon Datashare
MLS Number: 220119473
APN: R-3909-010DD-00500-000
- 4200 Summers Ln Unit 36
- 4200 Summers Ln Unit 5
- 4200 Summers Ln Unit 73
- 4200 Summers Ln Unit 87
- 4200 Summers Ln Unit 17
- 3809 Mazama Dr
- 4419 Bristol Ave
- 4463 Barry Ave
- 4702 Summers Ln
- 4333 Bartlett Ave
- 4734 Summers Ln
- 3846 Bisbee St
- 3441 Bristol Ave
- 3614 Summers Ln
- 4539 Clinton Ave
- 4839 Derby Place
- 3500 Summers Ln Unit 17
- 3500 Summers Ln Unit 3
- 4412 Blackberry Ct
- 4647 Winter Ave Unit 68
