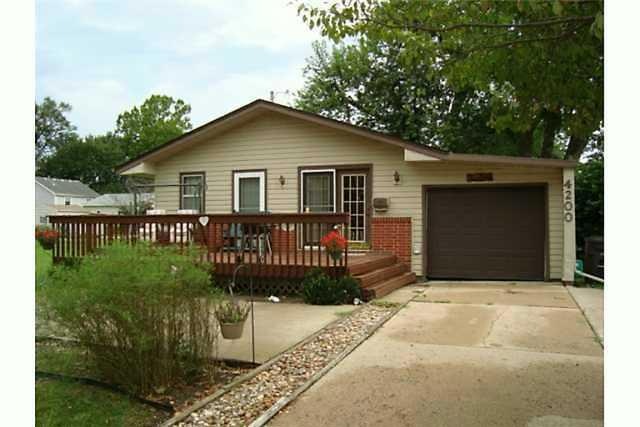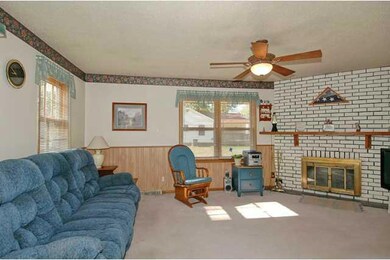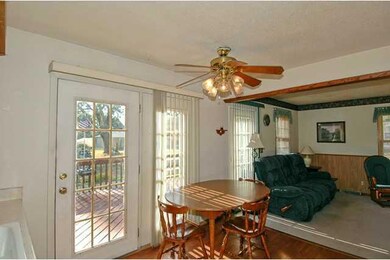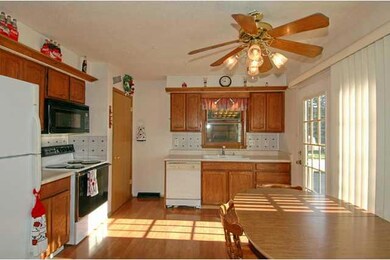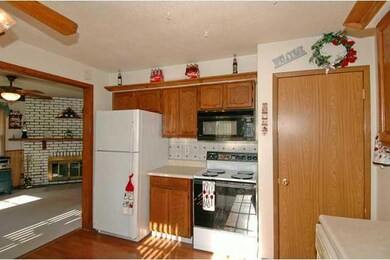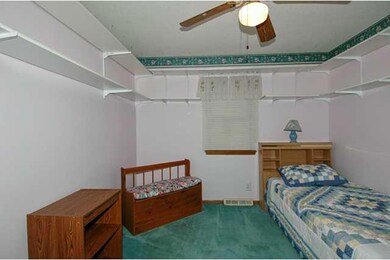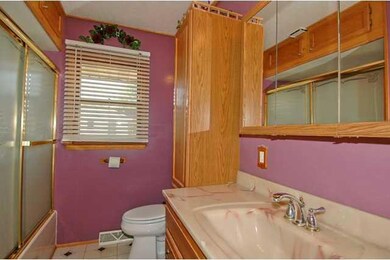
4200 SW 5th St Des Moines, IA 50315
Watrous Heights NeighborhoodHighlights
- Ranch Style House
- 1 Fireplace
- Forced Air Heating and Cooling System
- Wood Flooring
- Eat-In Kitchen
- Dining Area
About This Home
As of May 2023Nice 3BR ranch home in convenient DMSW location. Open floor plan with corner fireplace and nice sized eat-in kitchen which walks out to large front deck overlooking nicely landscaped yard. Master bedroom features large closet and hardwood floors. 2 car pull through tandem garage (with overhead door on each end). Lots of potential for additional finish in lower level with 4th non-conforming bedroom, bar area, shower and more! Privacy fenced back yard w/storage sheds. $10,000 grant funds available for those who qualify, ask for details.
Last Buyer's Agent
Cheryl Booth
BHHS First Realty Westown
Home Details
Home Type
- Single Family
Year Built
- Built in 1969
Lot Details
- 7,784 Sq Ft Lot
- Lot Dimensions are 56x139
Home Design
- Ranch Style House
- Block Foundation
- Asphalt Shingled Roof
- Metal Siding
Interior Spaces
- 912 Sq Ft Home
- 1 Fireplace
- Dining Area
- Fire and Smoke Detector
Kitchen
- Eat-In Kitchen
- Stove
- Microwave
- Dishwasher
Flooring
- Wood
- Carpet
- Laminate
Bedrooms and Bathrooms
- 3 Main Level Bedrooms
- 1 Full Bathroom
Laundry
- Dryer
- Washer
Parking
- 2 Car Attached Garage
- Driveway
Utilities
- Forced Air Heating and Cooling System
Listing and Financial Details
- Assessor Parcel Number 12006673000000
Ownership History
Purchase Details
Home Financials for this Owner
Home Financials are based on the most recent Mortgage that was taken out on this home.Purchase Details
Home Financials for this Owner
Home Financials are based on the most recent Mortgage that was taken out on this home.Purchase Details
Home Financials for this Owner
Home Financials are based on the most recent Mortgage that was taken out on this home.Purchase Details
Home Financials for this Owner
Home Financials are based on the most recent Mortgage that was taken out on this home.Purchase Details
Home Financials for this Owner
Home Financials are based on the most recent Mortgage that was taken out on this home.Purchase Details
Home Financials for this Owner
Home Financials are based on the most recent Mortgage that was taken out on this home.Similar Homes in Des Moines, IA
Home Values in the Area
Average Home Value in this Area
Purchase History
| Date | Type | Sale Price | Title Company |
|---|---|---|---|
| Warranty Deed | $162,000 | None Listed On Document | |
| Quit Claim Deed | -- | None Listed On Document | |
| Warranty Deed | $103,750 | None Available | |
| Warranty Deed | $97,500 | -- | |
| Warranty Deed | $75,500 | -- | |
| Warranty Deed | $39,500 | -- |
Mortgage History
| Date | Status | Loan Amount | Loan Type |
|---|---|---|---|
| Previous Owner | $26,600 | New Conventional | |
| Previous Owner | $129,600 | New Conventional | |
| Previous Owner | $82,000 | New Conventional | |
| Previous Owner | $78,000 | New Conventional | |
| Previous Owner | $100,000 | Unknown | |
| Previous Owner | $78,000 | Purchase Money Mortgage | |
| Previous Owner | $75,276 | FHA | |
| Closed | $20,000 | No Value Available |
Property History
| Date | Event | Price | Change | Sq Ft Price |
|---|---|---|---|---|
| 05/01/2023 05/01/23 | Sold | $162,000 | +1.3% | $178 / Sq Ft |
| 03/29/2023 03/29/23 | Pending | -- | -- | -- |
| 03/29/2023 03/29/23 | For Sale | $159,900 | 0.0% | $175 / Sq Ft |
| 03/27/2023 03/27/23 | Pending | -- | -- | -- |
| 03/24/2023 03/24/23 | For Sale | $159,900 | 0.0% | $175 / Sq Ft |
| 03/15/2023 03/15/23 | Pending | -- | -- | -- |
| 03/13/2023 03/13/23 | For Sale | $159,900 | +64.0% | $175 / Sq Ft |
| 09/10/2013 09/10/13 | Sold | $97,500 | -2.4% | $107 / Sq Ft |
| 08/11/2013 08/11/13 | Pending | -- | -- | -- |
| 01/28/2013 01/28/13 | For Sale | $99,900 | -- | $110 / Sq Ft |
Tax History Compared to Growth
Tax History
| Year | Tax Paid | Tax Assessment Tax Assessment Total Assessment is a certain percentage of the fair market value that is determined by local assessors to be the total taxable value of land and additions on the property. | Land | Improvement |
|---|---|---|---|---|
| 2024 | $3,066 | $155,900 | $30,000 | $125,900 |
| 2023 | $2,726 | $155,900 | $30,000 | $125,900 |
| 2022 | $2,726 | $124,500 | $24,700 | $99,800 |
| 2021 | $2,702 | $124,500 | $24,700 | $99,800 |
| 2020 | $2,800 | $116,800 | $23,100 | $93,700 |
| 2019 | $2,568 | $116,800 | $23,100 | $93,700 |
| 2018 | $2,538 | $104,100 | $20,100 | $84,000 |
| 2017 | $2,420 | $104,100 | $20,100 | $84,000 |
| 2016 | $2,352 | $98,000 | $18,700 | $79,300 |
| 2015 | $2,352 | $98,000 | $18,700 | $79,300 |
| 2014 | $3,128 | $126,400 | $18,600 | $107,800 |
Agents Affiliated with this Home
-
Brent Boyd
B
Seller's Agent in 2023
Brent Boyd
Iowa Realty Mills Crossing
(515) 205-3258
1 in this area
14 Total Sales
-
Beatriz Sosa
B
Buyer's Agent in 2023
Beatriz Sosa
RE/MAX Revolution
(515) 689-2414
1 in this area
79 Total Sales
-
Heather Carey

Seller's Agent in 2013
Heather Carey
RE/MAX
(515) 210-1223
1 in this area
82 Total Sales
-
C
Buyer's Agent in 2013
Cheryl Booth
BHHS First Realty Westown
Map
Source: Des Moines Area Association of REALTORS®
MLS Number: 411895
APN: 120-06673000000
- 703 Maxwelton Dr
- 4600 SW 5th St
- 3811 SW 3rd St
- 3903 SW 9th St
- 16 E Leach Ave
- 108 E Philip St
- 115 Mckinley Ave
- 208 Mckinley Ave
- 3712 SW 8th St
- 3621 SW 3rd St
- 915 Rose Ave
- 126 E Maxwelton Dr
- 204 E Philip St
- 3605 SW 9th St
- 1109 Emma Ave
- 4508 SE 3rd St
- 211 E Leach Ave
- 4825 SW 9th St
- 299 Hackley Ave
- 3508 SW 8th St
