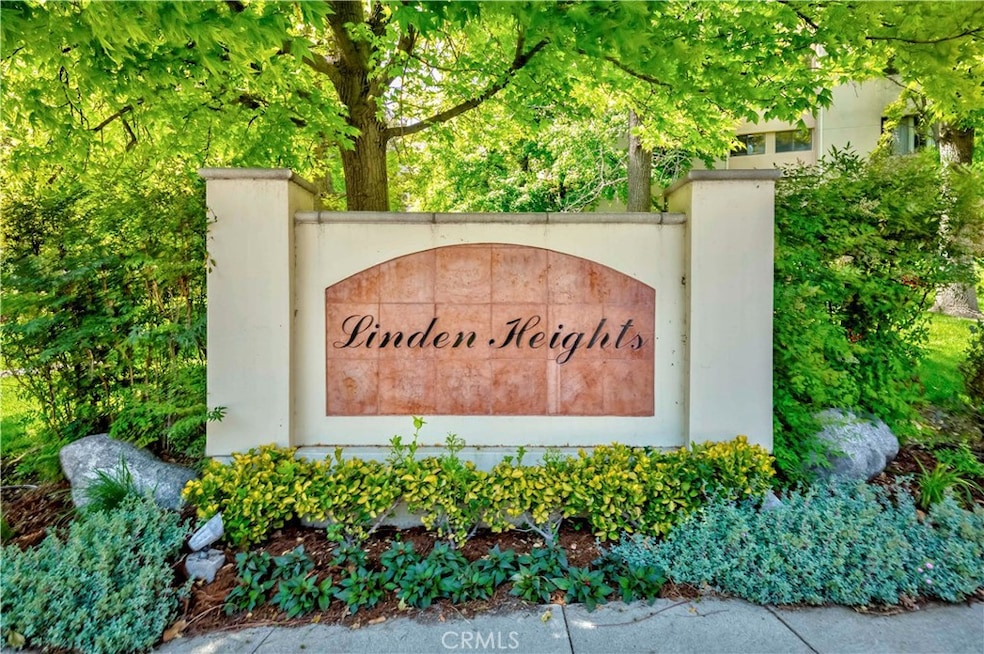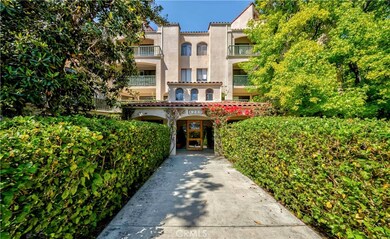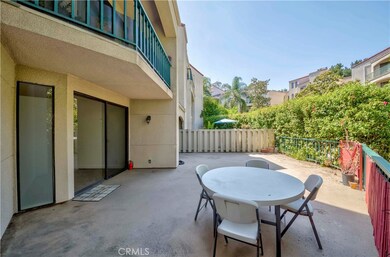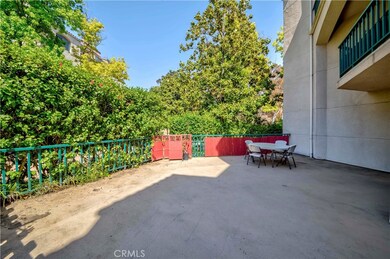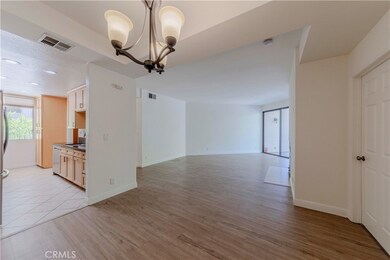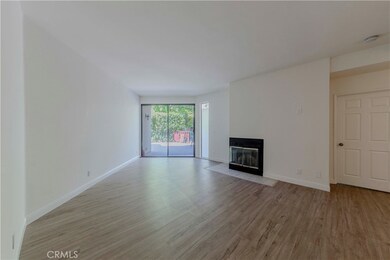
Linden Heights Condominium 4200 Via Arbolada Unit 123 Los Angeles, CA 90042
Montecito Heights NeighborhoodEstimated payment $4,718/month
Highlights
- Spa
- Gated Parking
- Spanish Architecture
- Abraham Lincoln High School Rated A
- 4.97 Acre Lot
- Sauna
About This Home
Step into timeless elegance and effortless California living in this exquisite single-level 2-bedroom, 2-bathroom residence, tucked away in the premier Linden Heights complex. Thoughtfully designed and beautifully appointed, this home offers a rare blend of tranquility, comfort, and refined style.
From the moment you enter, you’re greeted by soaring ceilings and an open, airy layout that invites light and space to flow freely throughout. The heart of the home is anchored by two expansive bedroom suites, each boasting walk-in closets and spa-inspired bathrooms adorned with sleek, modern finishes. The primary suite offers a serene retreat with an ensuite bath, while the second bedroom enjoys direct access to a private terrace—perfect for morning coffee, reading, or quiet reflection under the California sky.
An updated kitchen with newer appliances, in-unit washer/dryer, and elegant fixtures throughout provide both functionality and flair. The private patio and terrace offer a seamless connection between indoor and outdoor living, ideal for unwinding or entertaining in your own peaceful haven.
Listing Agent
Trinity One Realty Brokerage Email: SooYoungLee7@gmail.com License #01971693 Listed on: 05/16/2025
Property Details
Home Type
- Condominium
Est. Annual Taxes
- $6,203
Year Built
- Built in 1987
HOA Fees
- $563 Monthly HOA Fees
Parking
- 2 Car Garage
- Parking Available
- Gated Parking
Home Design
- Spanish Architecture
Interior Spaces
- 1,349 Sq Ft Home
- 3-Story Property
- High Ceiling
- Living Room with Fireplace
- Laminate Flooring
Kitchen
- Electric Oven
- Electric Range
- Microwave
- Granite Countertops
- Disposal
Bedrooms and Bathrooms
- 2 Main Level Bedrooms
- Walk-In Closet
- 2 Full Bathrooms
- Bathtub
Laundry
- Laundry Room
- Dryer
- Washer
Outdoor Features
- Spa
- Patio
Additional Features
- Two or More Common Walls
- Central Heating and Cooling System
Listing and Financial Details
- Tax Lot 5
- Tax Tract Number 35194
- Assessor Parcel Number 5302015165
- $216 per year additional tax assessments
Community Details
Overview
- 120 Units
Amenities
- Community Barbecue Grill
- Sauna
Recreation
- Community Playground
- Community Pool
- Community Spa
- Park
- Hiking Trails
- Bike Trail
Security
- Controlled Access
Map
About Linden Heights Condominium
Home Values in the Area
Average Home Value in this Area
Tax History
| Year | Tax Paid | Tax Assessment Tax Assessment Total Assessment is a certain percentage of the fair market value that is determined by local assessors to be the total taxable value of land and additions on the property. | Land | Improvement |
|---|---|---|---|---|
| 2025 | $6,203 | $509,025 | $272,269 | $236,756 |
| 2024 | $6,203 | $499,045 | $266,931 | $232,114 |
| 2023 | $6,084 | $489,261 | $261,698 | $227,563 |
| 2022 | $5,800 | $479,668 | $256,567 | $223,101 |
| 2021 | $5,726 | $470,264 | $251,537 | $218,727 |
| 2019 | $5,555 | $456,318 | $244,077 | $212,241 |
| 2018 | $5,451 | $447,372 | $239,292 | $208,080 |
| 2016 | $5,338 | $434,526 | $211,476 | $223,050 |
| 2015 | $4,701 | $387,979 | $245,903 | $142,076 |
| 2014 | -- | $380,380 | $241,087 | $139,293 |
Property History
| Date | Event | Price | Change | Sq Ft Price |
|---|---|---|---|---|
| 07/28/2025 07/28/25 | Pending | -- | -- | -- |
| 07/07/2025 07/07/25 | Price Changed | $669,000 | -4.3% | $496 / Sq Ft |
| 05/16/2025 05/16/25 | For Sale | $699,000 | +63.3% | $518 / Sq Ft |
| 04/14/2015 04/14/15 | Sold | $428,000 | 0.0% | $317 / Sq Ft |
| 02/26/2015 02/26/15 | Pending | -- | -- | -- |
| 02/18/2015 02/18/15 | For Sale | $428,000 | -- | $317 / Sq Ft |
Purchase History
| Date | Type | Sale Price | Title Company |
|---|---|---|---|
| Interfamily Deed Transfer | -- | Old Republic Title Co | |
| Interfamily Deed Transfer | -- | Old Republic Title | |
| Grant Deed | -- | Accommodation | |
| Grant Deed | $428,000 | Fidelity National Title Co | |
| Interfamily Deed Transfer | -- | Act Title | |
| Interfamily Deed Transfer | -- | None Available | |
| Grant Deed | $355,000 | First American Title Ins Co | |
| Grant Deed | -- | First American Title Ins Co | |
| Trustee Deed | $450,000 | None Available | |
| Grant Deed | $525,000 | Chicago Title Co | |
| Interfamily Deed Transfer | -- | Ticor Title Company | |
| Grant Deed | $400,000 | Ticor Title Company | |
| Interfamily Deed Transfer | -- | -- | |
| Grant Deed | $143,000 | Investors Title Company | |
| Interfamily Deed Transfer | -- | Investors Title Company | |
| Interfamily Deed Transfer | -- | Chicago Title | |
| Grant Deed | $128,000 | Chicago Title Insurance Co |
Mortgage History
| Date | Status | Loan Amount | Loan Type |
|---|---|---|---|
| Open | $267,000 | New Conventional | |
| Previous Owner | $260,000 | Purchase Money Mortgage | |
| Previous Owner | $300,000 | New Conventional | |
| Previous Owner | $318,000 | Unknown | |
| Previous Owner | $319,500 | Purchase Money Mortgage | |
| Previous Owner | $105,000 | Stand Alone Second | |
| Previous Owner | $420,000 | Purchase Money Mortgage | |
| Previous Owner | $40,000 | Unknown | |
| Previous Owner | $40,000 | Unknown | |
| Previous Owner | $320,000 | New Conventional | |
| Previous Owner | $590,000 | Unknown | |
| Previous Owner | $590,000 | Unknown | |
| Previous Owner | $90,000 | Credit Line Revolving | |
| Previous Owner | $137,000 | Unknown | |
| Previous Owner | $70,000 | Unknown | |
| Previous Owner | $135,850 | No Value Available | |
| Previous Owner | $116,900 | No Value Available | |
| Closed | $80,000 | No Value Available |
Similar Homes in the area
Source: California Regional Multiple Listing Service (CRMLS)
MLS Number: PW25109373
APN: 5302-015-165
- 4200 Via Arbolada Unit 207
- 4280 Via Arbolada Unit 201
- 4280 Via Arbolada Unit 338
- 4210 Via Arbolada Unit 205
- 4210 Via Arbolada Unit 317
- 4147 Via Marisol Unit 303
- 4141 Via Marisol Unit 215
- 766 Fremont Villas
- 4499 Via Marisol Unit 315
- 4589 Via Marisol Unit 154
- 4499 Via Marisol Unit 303
- 4040 Via Marisol Unit 120
- 4000 Via Marisol Unit 208
- 3961 Via Marisol Unit 218
- 3961 Via Marisol Unit 233
- 3961 Via Marisol Unit 202
- 5340 N Lodge Ave
- 4024 Monterey Rd
- 712 Portola Terrace
- 750 Portola Terrace Unit 20
