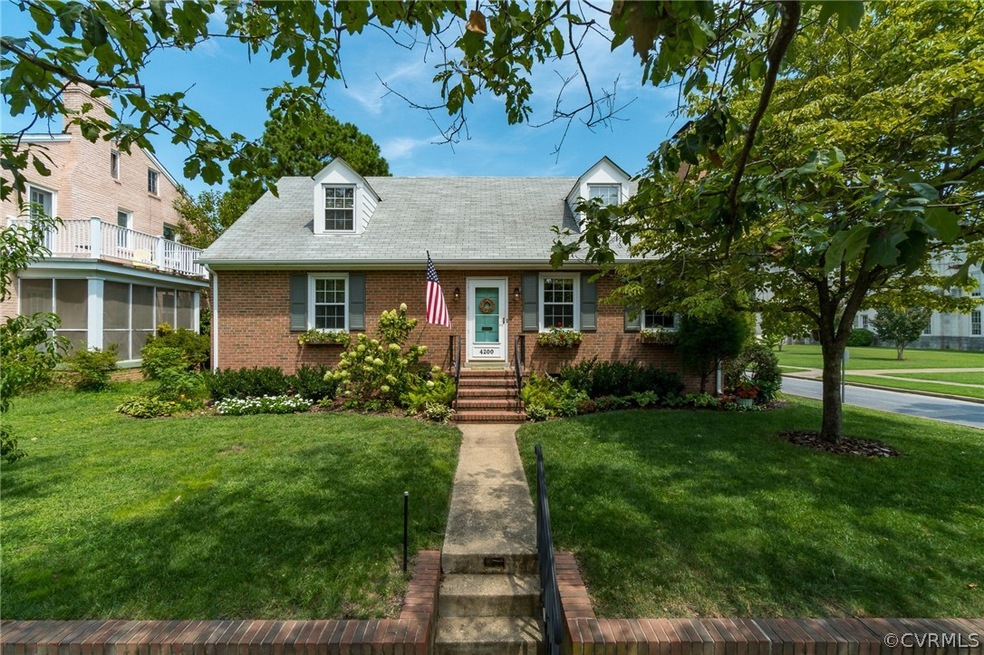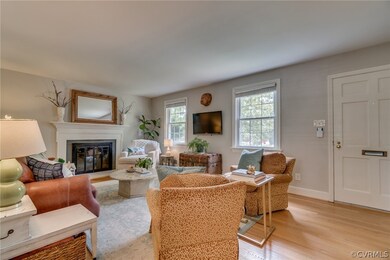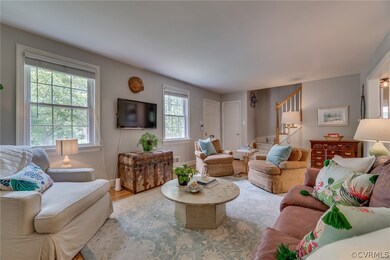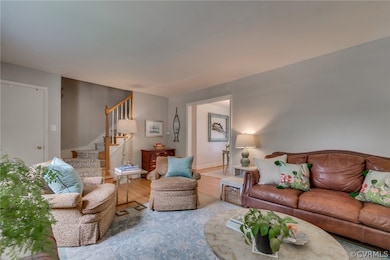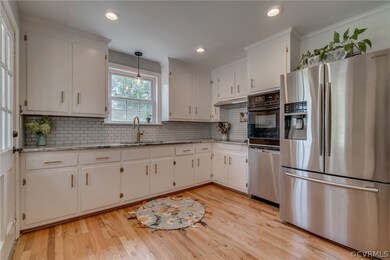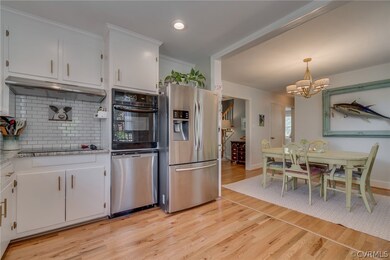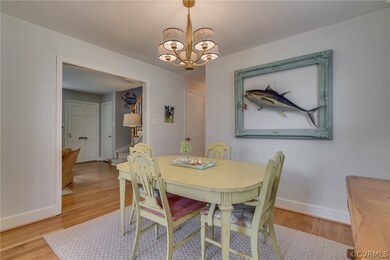
4200 W Grace St Richmond, VA 23230
Sauer's Gardens NeighborhoodHighlights
- Cape Cod Architecture
- Wood Flooring
- Dining Area
- Mary Munford Elementary School Rated A-
- Forced Air Heating and Cooling System
- 1-minute walk to Thomas Jefferson Tot Lot
About This Home
As of March 2025Located in the sought after Mary Munford school district, 4200 W. Grace Street is a great 1,973 sq. ft. cape cod with 4 bedrooms and 3 bathrooms. This brick beauty is perfect for entertaining, with a large family room, open concept dining/kitchen area, partially finished basement, and gorgeous fenced-in backyard with deck. Upon entering you will be greeted by a large family room with gorgeous wood floors, crown molding, and fireplace. The dining room and kitchen are open concept, and exit to the back deck. The kitchen has been renovated with new floors, granite countertops, oven range, gold fixtures, stainless steel refrigerator, and dishwasher. The rest of the first floor is made up of two bedrooms and one full bath. The first-floor bathroom has tiles floors, shower/tub, and new vanity. Upstairs you will find two bedrooms and a full bath with shower/tub. The basement contains an entertainment room, full bath, storage room, and a large work area. As you travel outside you will find a beautifully landscaped yard with a shed, private driveway, and back deck with built-in benches and storage. Don’t miss a chance to own 4200 W. Grace St., an ideally located property in Sauer's Gardens.
Last Agent to Sell the Property
Shaheen Ruth Martin & Fonville License #0225207069 Listed on: 08/21/2019

Home Details
Home Type
- Single Family
Est. Annual Taxes
- $3,744
Year Built
- Built in 1958
Lot Details
- 6,599 Sq Ft Lot
- Partially Fenced Property
- Zoning described as R-5
Parking
- On-Street Parking
Home Design
- Cape Cod Architecture
- Brick Exterior Construction
- Shingle Roof
Interior Spaces
- 1,973 Sq Ft Home
- 1-Story Property
- Fireplace Features Masonry
- Dining Area
- Wood Flooring
- Partial Basement
Bedrooms and Bathrooms
- 4 Bedrooms
- 3 Full Bathrooms
Laundry
- Dryer
- Washer
Outdoor Features
- Stoop
Schools
- Munford Elementary School
- Albert Hill Middle School
- Thomas Jefferson High School
Utilities
- Forced Air Heating and Cooling System
- Heating System Uses Natural Gas
- Gas Water Heater
Community Details
- C F Sauers Subdivision
Listing and Financial Details
- Tax Lot 8
- Assessor Parcel Number W000-1920-012
Ownership History
Purchase Details
Home Financials for this Owner
Home Financials are based on the most recent Mortgage that was taken out on this home.Purchase Details
Home Financials for this Owner
Home Financials are based on the most recent Mortgage that was taken out on this home.Purchase Details
Home Financials for this Owner
Home Financials are based on the most recent Mortgage that was taken out on this home.Purchase Details
Home Financials for this Owner
Home Financials are based on the most recent Mortgage that was taken out on this home.Similar Homes in Richmond, VA
Home Values in the Area
Average Home Value in this Area
Purchase History
| Date | Type | Sale Price | Title Company |
|---|---|---|---|
| Deed | $620,000 | Old Republic National Title | |
| Warranty Deed | $425,000 | Attorney | |
| Warranty Deed | $235,000 | -- | |
| Warranty Deed | $232,500 | -- |
Mortgage History
| Date | Status | Loan Amount | Loan Type |
|---|---|---|---|
| Open | $496,000 | New Conventional | |
| Previous Owner | $382,500 | New Conventional | |
| Previous Owner | $223,250 | New Conventional | |
| Previous Owner | $25,000 | Credit Line Revolving | |
| Previous Owner | $15,000 | Credit Line Revolving | |
| Previous Owner | $186,000 | New Conventional |
Property History
| Date | Event | Price | Change | Sq Ft Price |
|---|---|---|---|---|
| 03/13/2025 03/13/25 | Sold | $620,000 | +7.8% | $264 / Sq Ft |
| 02/24/2025 02/24/25 | Pending | -- | -- | -- |
| 02/19/2025 02/19/25 | For Sale | $575,000 | +35.3% | $245 / Sq Ft |
| 10/10/2019 10/10/19 | Sold | $425,000 | +1.4% | $215 / Sq Ft |
| 08/22/2019 08/22/19 | Pending | -- | -- | -- |
| 08/21/2019 08/21/19 | For Sale | $419,000 | +78.3% | $212 / Sq Ft |
| 04/13/2015 04/13/15 | Sold | $235,000 | +2.2% | $119 / Sq Ft |
| 03/11/2015 03/11/15 | Pending | -- | -- | -- |
| 03/09/2015 03/09/15 | For Sale | $230,000 | -- | $117 / Sq Ft |
Tax History Compared to Growth
Tax History
| Year | Tax Paid | Tax Assessment Tax Assessment Total Assessment is a certain percentage of the fair market value that is determined by local assessors to be the total taxable value of land and additions on the property. | Land | Improvement |
|---|---|---|---|---|
| 2025 | $6,108 | $509,000 | $175,000 | $334,000 |
| 2024 | $5,952 | $496,000 | $175,000 | $321,000 |
| 2023 | $5,952 | $496,000 | $170,000 | $326,000 |
| 2022 | $5,172 | $431,000 | $120,000 | $311,000 |
| 2021 | $3,984 | $411,000 | $80,000 | $331,000 |
| 2020 | $3,984 | $332,000 | $75,000 | $257,000 |
| 2019 | $3,744 | $312,000 | $75,000 | $237,000 |
| 2018 | $3,372 | $281,000 | $75,000 | $206,000 |
| 2017 | $3,216 | $268,000 | $65,000 | $203,000 |
| 2016 | $3,132 | $261,000 | $65,000 | $196,000 |
| 2015 | $3,156 | $263,000 | $70,000 | $193,000 |
| 2014 | $3,156 | $263,000 | $70,000 | $193,000 |
Agents Affiliated with this Home
-
John Pace

Seller's Agent in 2025
John Pace
Keller Williams Realty
(804) 294-3140
2 in this area
307 Total Sales
-
Sydney Garwood

Buyer's Agent in 2025
Sydney Garwood
The Hogan Group Real Estate
(240) 394-2435
1 in this area
46 Total Sales
-
Brittney Cox

Seller's Agent in 2019
Brittney Cox
Shaheen Ruth Martin & Fonville
(804) 651-4548
28 Total Sales
-
J.J. Cox

Seller Co-Listing Agent in 2019
J.J. Cox
Shaheen Ruth Martin & Fonville
(804) 301-8633
40 Total Sales
-
Elizabeth Harkey

Buyer's Agent in 2019
Elizabeth Harkey
Keller Williams Realty
(804) 282-5901
1 in this area
98 Total Sales
-
Clayton Gits

Seller's Agent in 2015
Clayton Gits
Real Broker LLC
(804) 601-4960
2 in this area
669 Total Sales
Map
Source: Central Virginia Regional MLS
MLS Number: 1927826
APN: W000-1920-012
- 4402 Monument Ave
- 4302 W Franklin St
- 4304 W Franklin St
- 4504 Augusta Ave
- 4508 Augusta Ave
- 4515 Augusta Ave
- 4601 W Grace St
- 4512 Bromley Ln
- 4515 Wythe Ave
- 4116 Patterson Ave
- 4100 Patterson Ave
- 4608 Wythe Ave
- 3909 W Franklin St
- 3914 Park Ave
- 3925 Park Ave
- 3915 Park Ave
- 4310 Kensington Ave
- 4705 Fitzhugh Ave
- 4703 Radford Ave
- 4411 Leonard Pkwy
