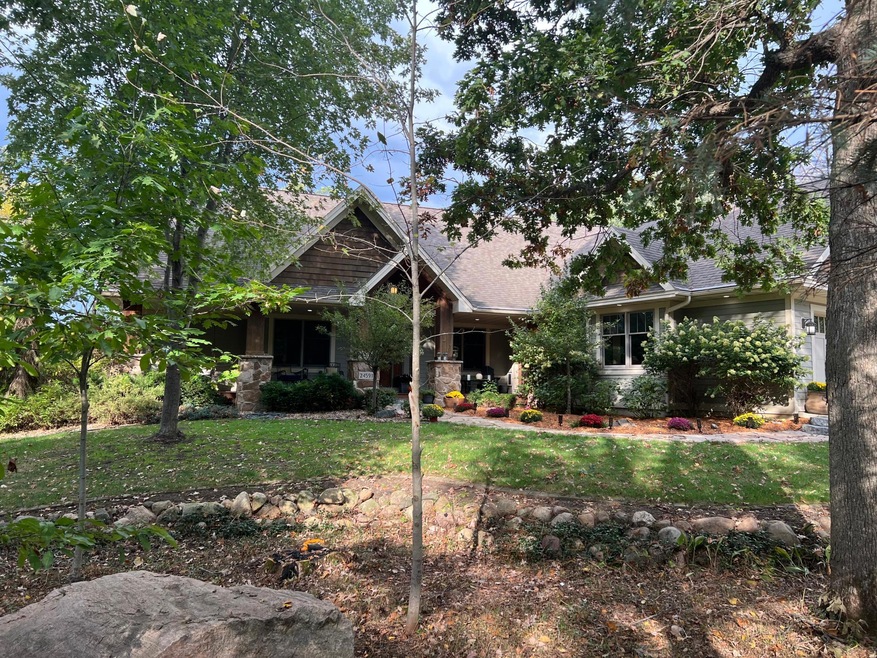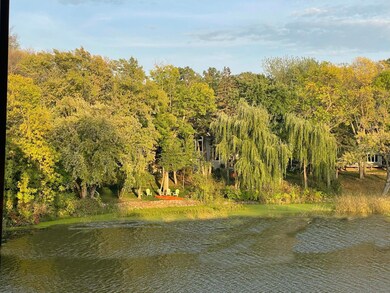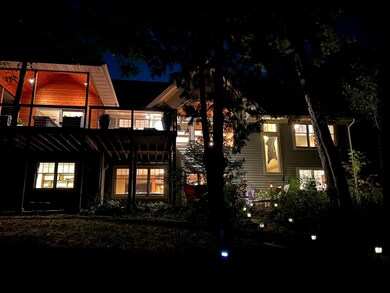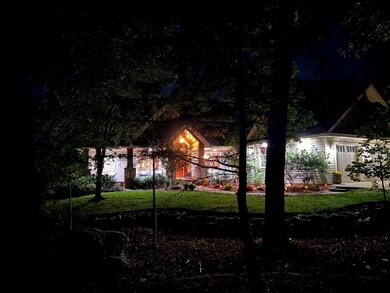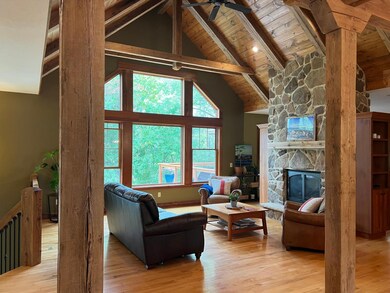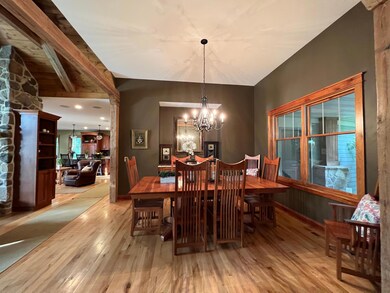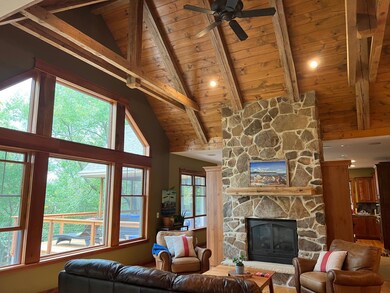
4201 13th St NE Austin, MN 55912
Estimated Value: $721,000 - $882,000
Highlights
- 120 Feet of Waterfront
- River View
- Deck
- RV Access or Parking
- 43,996 Sq Ft lot
- Family Room with Fireplace
About This Home
As of December 2023Once-in-a-lifetime opportunity to own one of the most special waterfront homes in the region - Cedar River Lodge was meticulously built in a private waterfront setting with more than 1 acre and 120 ft of water frontage. The house sits on a gentle slope offering amazing sunset views of water, forests and Willow Creek golf course, next to hundreds of acres of conservation land and wetlands. 4,600 sqft of living space with high end finishes and amenities throughout. Ideal for kayaking, hiking and birdwatching. Landscaped park-like setting, waterfall, stone paths and patios. Inside you find the utmost in craftsmanship with an open concept floor plan and two story fireplace. Large full wall thermal windows provide incredible views with deck and covered vaulted porch. Open kitchen, island and dining areas and lots of storage. First floor luxury master with incredible owners bath. Finished walkout lower level made for entertaining with full bar. Heated lower garage for cars or outdoor toys.
Home Details
Home Type
- Single Family
Est. Annual Taxes
- $8,284
Year Built
- Built in 2007
Lot Details
- 1.01 Acre Lot
- 120 Feet of Waterfront
- River Front
- Street terminates at a dead end
- Property has an invisible fence for dogs
- Irregular Lot
Parking
- 5 Car Attached Garage
- Parking Storage or Cabinetry
- Heated Garage
- Tuck Under Garage
- Insulated Garage
- Garage Door Opener
- RV Access or Parking
Property Views
- River
- Lake
Interior Spaces
- 2-Story Property
- Wet Bar
- Stone Fireplace
- Family Room with Fireplace
- 2 Fireplaces
- Living Room with Fireplace
- Utility Room Floor Drain
- Washer and Dryer Hookup
Kitchen
- Built-In Oven
- Cooktop
- Microwave
- Dishwasher
- Disposal
- The kitchen features windows
Bedrooms and Bathrooms
- 4 Bedrooms
- Primary Bedroom on Main
Finished Basement
- Walk-Out Basement
- Sump Pump
Eco-Friendly Details
- Air Exchanger
Outdoor Features
- Deck
- Porch
Utilities
- Forced Air Heating and Cooling System
- Humidifier
- Radiant Heating System
- Underground Utilities
- 200+ Amp Service
- Water Filtration System
- Well
Community Details
- No Home Owners Association
- Property is near a preserve or public land
Listing and Financial Details
- Assessor Parcel Number 349170010
Ownership History
Purchase Details
Home Financials for this Owner
Home Financials are based on the most recent Mortgage that was taken out on this home.Similar Homes in Austin, MN
Home Values in the Area
Average Home Value in this Area
Purchase History
| Date | Buyer | Sale Price | Title Company |
|---|---|---|---|
| Watkins Wendy Wendy | $575,000 | -- |
Mortgage History
| Date | Status | Borrower | Loan Amount |
|---|---|---|---|
| Open | Watkins Lawrence P | $415,000 | |
| Closed | Watkins Wendy Wendy | $570,000 | |
| Closed | Watkins Wendy A | $417,000 | |
| Closed | Watkins Wendy A | $100,000 | |
| Previous Owner | Hansen Lee H | $336,500 | |
| Previous Owner | Hansen Lee H | $417,000 | |
| Previous Owner | Hansen Lee H | $366,320 |
Property History
| Date | Event | Price | Change | Sq Ft Price |
|---|---|---|---|---|
| 12/15/2023 12/15/23 | Sold | $780,000 | -8.1% | $167 / Sq Ft |
| 10/11/2023 10/11/23 | Pending | -- | -- | -- |
| 10/02/2023 10/02/23 | For Sale | $849,000 | -- | $181 / Sq Ft |
Tax History Compared to Growth
Tax History
| Year | Tax Paid | Tax Assessment Tax Assessment Total Assessment is a certain percentage of the fair market value that is determined by local assessors to be the total taxable value of land and additions on the property. | Land | Improvement |
|---|---|---|---|---|
| 2024 | $9,126 | $656,500 | $90,000 | $566,500 |
| 2023 | $8,284 | $623,300 | $90,000 | $533,300 |
| 2022 | $7,820 | $606,700 | $90,000 | $516,700 |
| 2021 | $8,030 | $532,400 | $90,000 | $442,400 |
| 2020 | $7,748 | $532,000 | $65,000 | $467,000 |
| 2018 | $3,757 | $498,600 | $65,000 | $433,600 |
| 2017 | $7,514 | $0 | $0 | $0 |
| 2016 | $4,734 | $0 | $0 | $0 |
| 2015 | $6,992 | $0 | $0 | $0 |
| 2012 | $6,992 | $0 | $0 | $0 |
Agents Affiliated with this Home
-
Moe Mossa

Seller's Agent in 2023
Moe Mossa
Savvy Avenue, LLC
(888) 490-1268
6 in this area
2,755 Total Sales
-
Carol Thomas

Buyer's Agent in 2023
Carol Thomas
Real Broker, LLC.
(507) 219-0450
68 in this area
80 Total Sales
Map
Source: NorthstarMLS
MLS Number: 6442261
APN: 34-917-0010
- 3306 11th St NE
- TBD 30th Ave NE
- 24216 534th Ave
- TBD 11th St NE
- 53034 254 St
- 601 25th Ave NW
- 26233 555th Ave
- 25389 Us Highway 218
- 1100 16th Ave NE
- 26593 541st Ave
- 1703 3rd St NE
- 1903 Burr Oak Dr Unit D
- 1306 18th Dr NE
- 1302 18th Dr NE
- 2006 13th Ave NE
- 1400 18th Ave NW
- 1312 18th St NE
- 1805 12th Ave NE
- 1309 18th St NE
- 1900 10th Place NE
- 4201 13th St NE
- 24579 546th Ave
- 24569 546 Ave
- 24569 546th Ave
- 4101 13th St NE
- 4102 13th St NE
- 24579 24579 546th-Avenue-
- 24569 24569 546-Avenue-
- tbd 570th Ave
- 11401 10th Dr SE
- 4004 13th St NE
- 1405 39th Ave NE
- 4002 13th St NE
- 4000 13th St NE
- 4000 13th St NE
- 4001 13th St NE
- 1403 39th Ave NE
- 54683 245th St
- 54683 54683 245 St NE
- 1400 39th Ave NE
