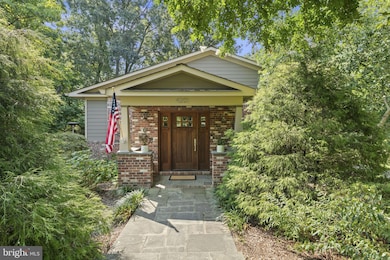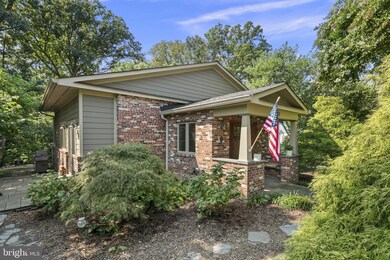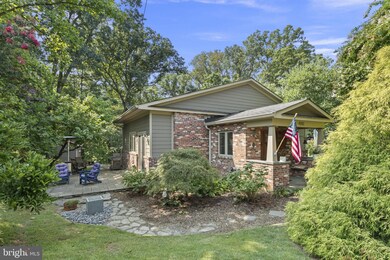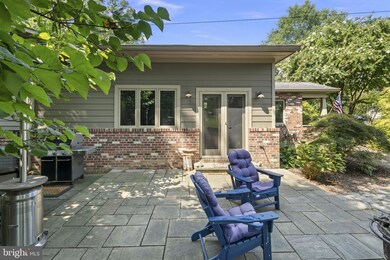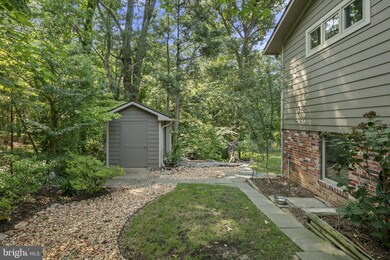
4201 Adrienne Dr Alexandria, VA 22309
About This Home
As of August 2024This one of a kind special home was totally reconstructed by one of the area's leading contractors! No expense was spared in creating a craftsman inspired exterior which blends nicely with its wooded environment and capitalizes on its almost 1 acre grounds! The home's interior features stunning open floor plan enhanced by high ceilings, large windows, and glass doors. Special features include: attractive front portico with custom stone walk way, open Kitchen/great room, hardwoods on main and upper level, extensive recessed lighting, updated baths, rarely found main level powder room/mudroom/laundry, extensive recessed lighting, custom wood cabinetry, granite countertop with overhang for stool seating, gas cooking, and walk out lower level. The grounds are almost an acre with wooded and grassy sections. Additional exterior highlights include: pond, custom garden shed, stone patios, and concrete walks. Multiple car driveway parking and owner has plans for garage already completed! If you're tired of the mundane and are looking for a truly custom property, this is it!
Home Details
Home Type
- Single Family
Est. Annual Taxes
- $8,213
Year Built
- Built in 1958
Lot Details
- 0.8 Acre Lot
- Property is zoned 120
Parking
- Driveway
Home Design
- Split Level Home
- Brick Exterior Construction
- Block Foundation
Interior Spaces
- Property has 3 Levels
- Finished Basement
Bedrooms and Bathrooms
Utilities
- Forced Air Heating and Cooling System
- Electric Water Heater
Community Details
- No Home Owners Association
- Sulgrave Manor Subdivision
Listing and Financial Details
- Tax Lot 53
- Assessor Parcel Number 1102 07 0053
Ownership History
Purchase Details
Home Financials for this Owner
Home Financials are based on the most recent Mortgage that was taken out on this home.Purchase Details
Home Financials for this Owner
Home Financials are based on the most recent Mortgage that was taken out on this home.Map
Similar Homes in Alexandria, VA
Home Values in the Area
Average Home Value in this Area
Purchase History
| Date | Type | Sale Price | Title Company |
|---|---|---|---|
| Warranty Deed | $838,000 | Monument Title | |
| Deed | $234,000 | -- |
Mortgage History
| Date | Status | Loan Amount | Loan Type |
|---|---|---|---|
| Open | $670,400 | New Conventional | |
| Previous Owner | $450,000 | Credit Line Revolving | |
| Previous Owner | $64,000 | Credit Line Revolving | |
| Previous Owner | $222,300 | No Value Available |
Property History
| Date | Event | Price | Change | Sq Ft Price |
|---|---|---|---|---|
| 08/29/2024 08/29/24 | Sold | $838,000 | 0.0% | $349 / Sq Ft |
| 08/19/2024 08/19/24 | For Sale | $838,000 | -- | $349 / Sq Ft |
Tax History
| Year | Tax Paid | Tax Assessment Tax Assessment Total Assessment is a certain percentage of the fair market value that is determined by local assessors to be the total taxable value of land and additions on the property. | Land | Improvement |
|---|---|---|---|---|
| 2024 | $8,213 | $708,940 | $312,000 | $396,940 |
| 2023 | $7,345 | $650,820 | $272,000 | $378,820 |
| 2022 | $6,548 | $572,610 | $254,000 | $318,610 |
| 2021 | $6,579 | $560,610 | $242,000 | $318,610 |
| 2020 | $6,143 | $519,080 | $231,000 | $288,080 |
| 2019 | $6,238 | $527,060 | $231,000 | $296,060 |
| 2018 | $5,933 | $515,910 | $231,000 | $284,910 |
| 2017 | $5,812 | $500,610 | $224,000 | $276,610 |
| 2016 | $5,800 | $500,610 | $224,000 | $276,610 |
| 2015 | $5,216 | $467,350 | $213,000 | $254,350 |
| 2014 | $4,680 | $420,340 | $201,000 | $219,340 |
Source: Bright MLS
MLS Number: VAFX2194308
APN: 1102-07-0053
- 8815 Beauchamp Dr
- 8701 Greystone Place
- 4401 Aragon Place
- 4602 Old Mill Rd
- 9008 Nomini Ln
- 8606 Falkstone Ln
- 8807 Falkstone Ln
- 3608 Center Dr
- 4405 Jackson Place
- 8729 Oak Leaf Dr
- 8600 Gateshead Rd
- 8445 Radford Ave
- 8432 Richmond Ave
- 8808 Oak Leaf Dr
- 8647 Braddock Ave
- 3416 Wessynton Way
- 3408 Wessynton Way
- 8507 Hallie Rose Place Unit 157
- 8517 Towne Manor Ct
- 8483 Hallie Rose St

