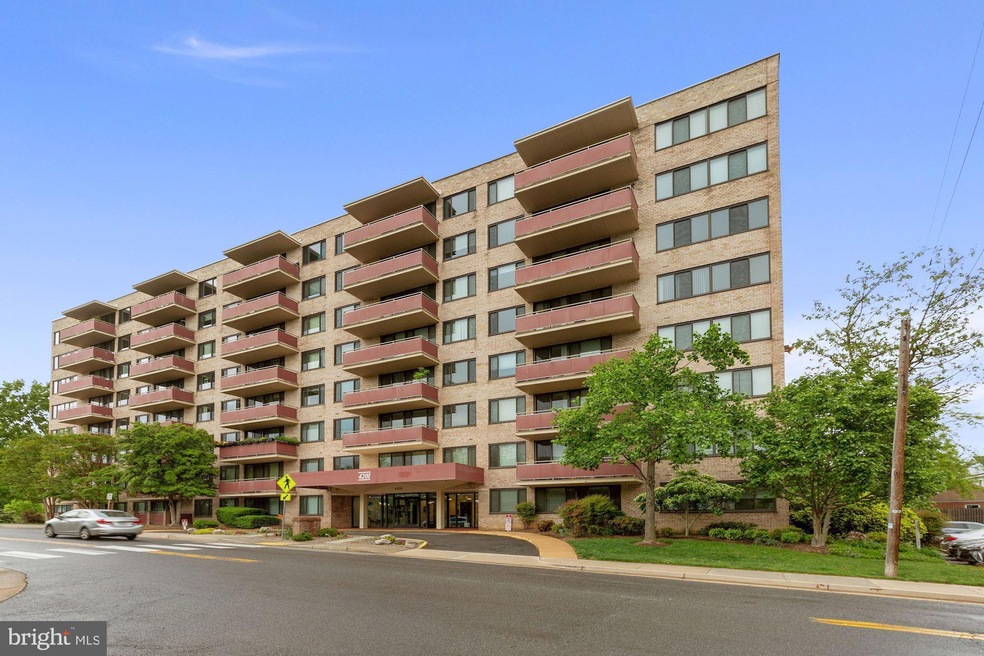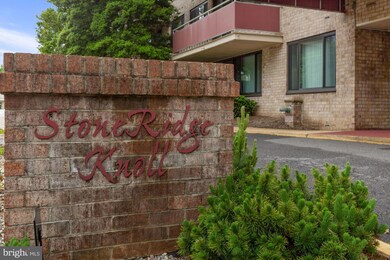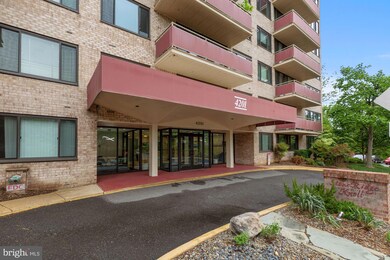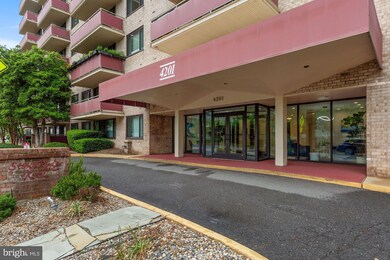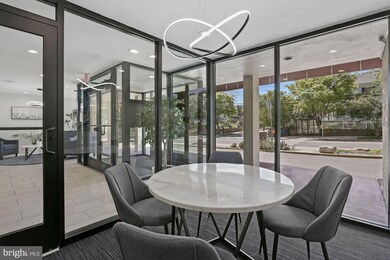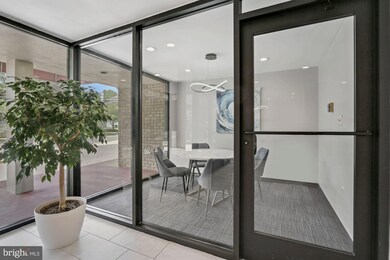
Stoneridge Knoll 4201 Cherry Hill Rd Unit 503 Arlington, VA 22207
Cherrydale NeighborhoodEstimated Value: $256,000 - $274,052
Highlights
- Fitness Center
- Traditional Floor Plan
- Wood Flooring
- Taylor Elementary School Rated A
- Traditional Architecture
- 5-minute walk to Horizons Dog Park
About This Home
As of June 2023Located on a higher floor with gorgeous views of the Washington, DC skyline and stunning sunsets, this 1 bd/ 1 ba unit is filled with natural light and places you in the heart of bustling Cherrydale. Freshly painted and newly carpeted, this home is move-in ready. One of the larger one bedroom units with 809 finished square feet of interior space. Generously sized living space includes an open living room/dining room with adjacent private outdoor patio. The kitchen boasts new LVT flooring and a convenient pass-through shelf to make dining at the table or on the patio even easier. You will not run out of storage with a hallway lined with closets. In addition, the large bedroom has both a clothes closet and a built-in shelving unit to keep everything organized.
Secure and pet-friendly, the Stoneridge Knoll community features renovated common areas and amenities, including a rooftop deck with 360-degree views, a party room, a fitness center, and indoor bike storage. Laundry facilities are conveniently located on every floor. Large storage unit is included and is located on the basement level. Parking pass and ALL utilities (except for cable/phone/internet) are covered by the monthly condo fee. Commuting is a breeze with quick access to DC by way of Route 66 or down Langston Blvd into Rosslyn or Georgetown. ART bus at the front door which brings you to the Rosslyn or East Falls Church metro stations. Just over a mile to Ballston Quarter and blocks to coffee shop, Randolph's Bakery, restaurants, and grocery stores.
Property Details
Home Type
- Condominium
Est. Annual Taxes
- $2,432
Year Built
- Built in 1965
HOA Fees
- $775 Monthly HOA Fees
Home Design
- Traditional Architecture
- Brick Exterior Construction
Interior Spaces
- 809 Sq Ft Home
- Property has 1 Level
- Traditional Floor Plan
- Combination Kitchen and Living
Flooring
- Wood
- Carpet
Bedrooms and Bathrooms
- 1 Main Level Bedroom
- 1 Full Bathroom
Schools
- Taylor Elementary School
- Dorothy Hamm Middle School
- Washington-Liberty High School
Utilities
- Forced Air Heating and Cooling System
- Electric Water Heater
Listing and Financial Details
- Assessor Parcel Number 06-001-128
Community Details
Overview
- $300 Elevator Use Fee
- Association fees include parking fee, sewer, trash, water, electricity, common area maintenance
- Mid-Rise Condominium
- Stoneridge Knoll Subdivision
Amenities
- Laundry Facilities
- Elevator
Recreation
Pet Policy
- No Pets Allowed
Ownership History
Purchase Details
Home Financials for this Owner
Home Financials are based on the most recent Mortgage that was taken out on this home.Similar Homes in Arlington, VA
Home Values in the Area
Average Home Value in this Area
Purchase History
| Date | Buyer | Sale Price | Title Company |
|---|---|---|---|
| Ralyea Paul | $145,100 | -- |
Mortgage History
| Date | Status | Borrower | Loan Amount |
|---|---|---|---|
| Open | Ralyea Paul A | $85,000 | |
| Closed | Ralyea Paul A | $10,000 | |
| Closed | Ralyea Paul | $116,050 |
Property History
| Date | Event | Price | Change | Sq Ft Price |
|---|---|---|---|---|
| 06/30/2023 06/30/23 | Sold | $253,000 | 0.0% | $313 / Sq Ft |
| 06/02/2023 06/02/23 | For Sale | $253,000 | -- | $313 / Sq Ft |
Tax History Compared to Growth
Tax History
| Year | Tax Paid | Tax Assessment Tax Assessment Total Assessment is a certain percentage of the fair market value that is determined by local assessors to be the total taxable value of land and additions on the property. | Land | Improvement |
|---|---|---|---|---|
| 2025 | $2,611 | $252,800 | $53,400 | $199,400 |
| 2024 | $2,591 | $250,800 | $53,400 | $197,400 |
| 2023 | $2,433 | $236,200 | $53,400 | $182,800 |
| 2022 | $2,433 | $236,200 | $53,400 | $182,800 |
| 2021 | $2,492 | $241,900 | $53,400 | $188,500 |
| 2020 | $2,482 | $241,900 | $29,100 | $212,800 |
| 2019 | $2,339 | $228,000 | $29,100 | $198,900 |
| 2018 | $2,294 | $228,000 | $29,100 | $198,900 |
| 2017 | $2,355 | $234,100 | $29,100 | $205,000 |
| 2016 | $2,419 | $244,100 | $29,100 | $215,000 |
| 2015 | $2,581 | $259,100 | $29,100 | $230,000 |
| 2014 | $2,481 | $249,100 | $29,100 | $220,000 |
Agents Affiliated with this Home
-
Marga Pirozzoli

Seller's Agent in 2023
Marga Pirozzoli
Compass
(703) 585-4844
8 in this area
96 Total Sales
-
Justine Pope

Seller Co-Listing Agent in 2023
Justine Pope
Compass
(571) 388-7359
6 in this area
92 Total Sales
-
Thomas Buerger

Buyer's Agent in 2023
Thomas Buerger
Compass
(202) 255-2844
1 in this area
188 Total Sales
About Stoneridge Knoll
Map
Source: Bright MLS
MLS Number: VAAR2031352
APN: 06-001-128
- 4201 Cherry Hill Rd Unit 110
- 2150 N Stafford St
- 4090 Cherry Hill Rd
- 4343 Cherry Hill Rd Unit 601
- 4390 Lorcom Ln Unit 512
- 4390 Lorcom Ln Unit 810
- 4320 Lorcom Ln
- 4401 Cherry Hill Rd Unit 25
- 3929 Vacation Ln
- 2231 N Vermont St
- 2234 N Vermont St
- 2133 N Oakland St
- 2036 N Woodrow St Unit 5
- 2004 N Nelson St
- 2008 N Nelson St
- 2318 N Upton St
- 3820 Lorcom Ln
- 2101 N Monroe St Unit 401
- 3615 22nd St N
- 2321 N Richmond St
- 4201 Cherry Hill Rd Unit 308
- 4201 Cherry Hill Rd Unit 606
- 4201 Cherry Hill Rd Unit 105
- 4201 Cherry Hill Rd Unit 508
- 4201 Cherry Hill Rd Unit 307
- 4201 Cherry Hill Rd Unit 503
- 4201 Cherry Hill Rd Unit 705
- 4201 Cherry Hill Rd Unit 403
- 4201 Cherry Hill Rd
- 4201 Cherry Hill Rd Unit 802
- 4201 Cherry Hill Rd Unit 310
- 4201 Cherry Hill Rd Unit 208
- 4201 Cherry Hill Rd Unit 710
- 4201 Cherry Hill Rd Unit 409
- 4201 Lee Hwy Unit 203
- 4201 Lee Hwy Unit 704
- 4201 Lee Hwy Unit 405
- 4201 Lee Hwy Unit 601
- 4201 Lee Hwy Unit 401
- 4201 Lee Hwy Unit 605
