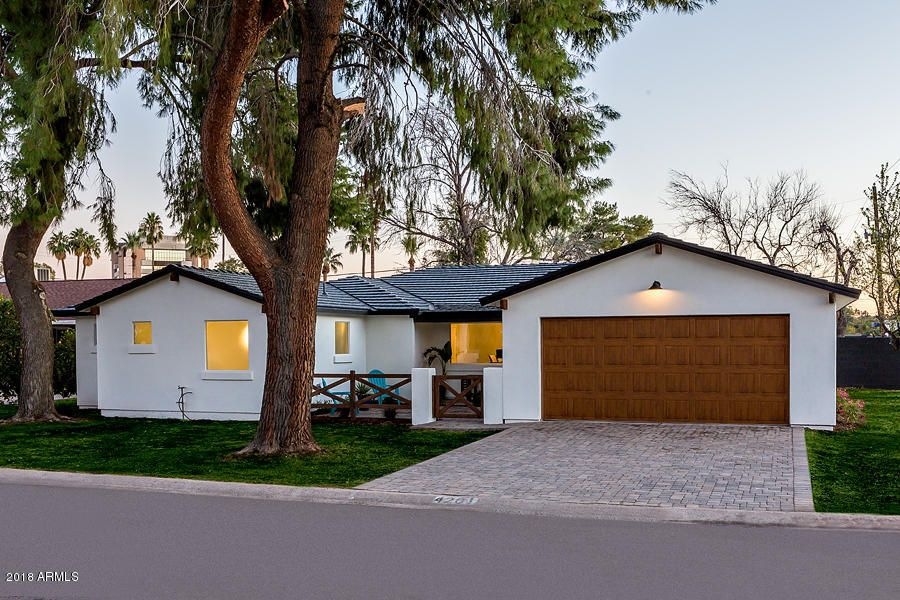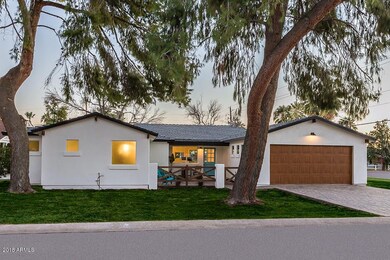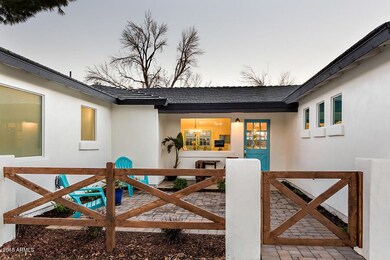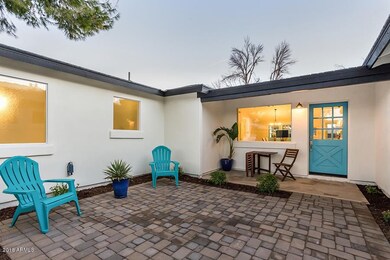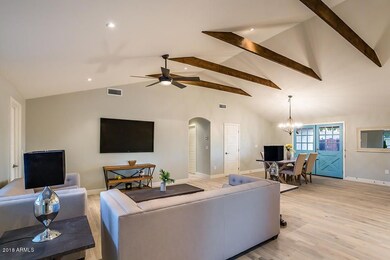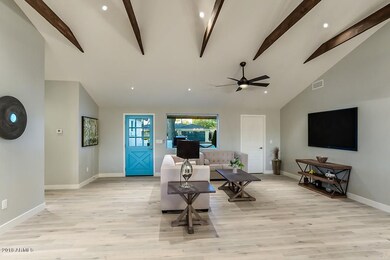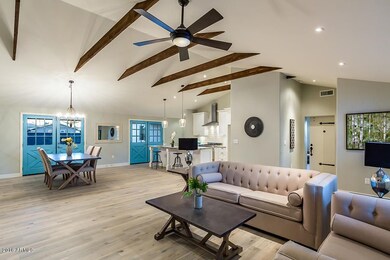
4201 E Pinchot Ave Phoenix, AZ 85018
Camelback East Village NeighborhoodHighlights
- Contemporary Architecture
- Vaulted Ceiling
- Granite Countertops
- Tavan Elementary School Rated A
- Corner Lot
- No HOA
About This Home
As of May 2024Here's the contemporary crafstman home you've been waiting for! Absolutely amazing with no expense spared and extreme attention to detail. Beautiful metal shake roof with the appearance of real wood. SOARING vaulted ceilings in the great room with plenty of space for hosting even the largest gatherings. Open concept kitchen w/ high end 6 burner gas range & an oversized island, great for preparing meals & entertaining guests. 3 HUGE bedrooms + den w/ 3 baths gives enough room for even the biggest of families. Luxurious master suite w/ GIGANTIC walk-in closet, designer tub, & walk-in shower w/ rain shower head. Large 1/4 acre irrigated lot w/ big grassy front and back yards. Close to all the action w/ the hottest restaurants in town right at your doorstep. 2 much 2 list! must see!
Last Agent to Sell the Property
Weichert, Realtors-Home Pro Realty License #SA646404000 Listed on: 01/08/2018

Home Details
Home Type
- Single Family
Est. Annual Taxes
- $3,227
Year Built
- Built in 1952
Lot Details
- 10,019 Sq Ft Lot
- Block Wall Fence
- Corner Lot
- Front and Back Yard Sprinklers
- Grass Covered Lot
Parking
- 2 Car Direct Access Garage
- Garage Door Opener
Home Design
- Contemporary Architecture
- Wood Frame Construction
- Reflective Roof
- Metal Roof
- Foam Roof
- Block Exterior
- Stucco
Interior Spaces
- 2,636 Sq Ft Home
- 1-Story Property
- Vaulted Ceiling
- Ceiling Fan
- Double Pane Windows
- Low Emissivity Windows
- Vinyl Clad Windows
Kitchen
- Breakfast Bar
- Kitchen Island
- Granite Countertops
Flooring
- Carpet
- Tile
Bedrooms and Bathrooms
- 4 Bedrooms
- Remodeled Bathroom
- Primary Bathroom is a Full Bathroom
- 3 Bathrooms
- Dual Vanity Sinks in Primary Bathroom
- Bathtub With Separate Shower Stall
Outdoor Features
- Covered patio or porch
Schools
- Tavan Elementary School
- Ingleside Middle School
- Arcadia High School
Utilities
- Refrigerated Cooling System
- Heating Available
- High Speed Internet
- Cable TV Available
Community Details
- No Home Owners Association
- Association fees include no fees
- Built by ALLIED HOMES
- Rancho Ventura Tr 16 Subdivision
Listing and Financial Details
- Tax Lot 440
- Assessor Parcel Number 127-13-043
Ownership History
Purchase Details
Home Financials for this Owner
Home Financials are based on the most recent Mortgage that was taken out on this home.Purchase Details
Home Financials for this Owner
Home Financials are based on the most recent Mortgage that was taken out on this home.Purchase Details
Home Financials for this Owner
Home Financials are based on the most recent Mortgage that was taken out on this home.Purchase Details
Home Financials for this Owner
Home Financials are based on the most recent Mortgage that was taken out on this home.Purchase Details
Home Financials for this Owner
Home Financials are based on the most recent Mortgage that was taken out on this home.Purchase Details
Home Financials for this Owner
Home Financials are based on the most recent Mortgage that was taken out on this home.Similar Homes in Phoenix, AZ
Home Values in the Area
Average Home Value in this Area
Purchase History
| Date | Type | Sale Price | Title Company |
|---|---|---|---|
| Warranty Deed | $1,195,000 | First American Title Insurance | |
| Interfamily Deed Transfer | -- | Pioneer Title Agency | |
| Warranty Deed | $640,000 | North American Title Company | |
| Warranty Deed | -- | Clear Title Agency Of Az Llc | |
| Warranty Deed | $285,000 | Fidelity Natl Title Agency | |
| Warranty Deed | $126,500 | Ati Title Agency |
Mortgage History
| Date | Status | Loan Amount | Loan Type |
|---|---|---|---|
| Open | $766,000 | New Conventional | |
| Previous Owner | $196,204 | Credit Line Revolving | |
| Previous Owner | $521,869 | New Conventional | |
| Previous Owner | $539,200 | New Conventional | |
| Previous Owner | $127,936 | Credit Line Revolving | |
| Previous Owner | $448,000 | New Conventional | |
| Previous Owner | $460,000 | Adjustable Rate Mortgage/ARM | |
| Previous Owner | $472,000 | New Conventional | |
| Previous Owner | $85,398 | New Conventional | |
| Previous Owner | $128,000 | Unknown | |
| Previous Owner | $122,700 | New Conventional |
Property History
| Date | Event | Price | Change | Sq Ft Price |
|---|---|---|---|---|
| 05/08/2024 05/08/24 | Sold | $1,195,000 | -2.4% | $453 / Sq Ft |
| 03/04/2024 03/04/24 | For Sale | $1,225,000 | +91.4% | $465 / Sq Ft |
| 02/20/2018 02/20/18 | Sold | $640,000 | -5.2% | $243 / Sq Ft |
| 01/13/2018 01/13/18 | Pending | -- | -- | -- |
| 01/08/2018 01/08/18 | For Sale | $675,000 | -- | $256 / Sq Ft |
Tax History Compared to Growth
Tax History
| Year | Tax Paid | Tax Assessment Tax Assessment Total Assessment is a certain percentage of the fair market value that is determined by local assessors to be the total taxable value of land and additions on the property. | Land | Improvement |
|---|---|---|---|---|
| 2025 | $3,189 | $48,114 | -- | -- |
| 2024 | $3,201 | $45,822 | -- | -- |
| 2023 | $3,201 | $73,870 | $14,770 | $59,100 |
| 2022 | $3,084 | $59,680 | $11,930 | $47,750 |
| 2021 | $3,212 | $55,620 | $11,120 | $44,500 |
| 2020 | $3,161 | $53,670 | $10,730 | $42,940 |
| 2019 | $3,055 | $47,500 | $9,500 | $38,000 |
| 2018 | $2,958 | $44,310 | $8,860 | $35,450 |
| 2017 | $3,227 | $43,420 | $8,680 | $34,740 |
| 2016 | $1,778 | $25,380 | $5,070 | $20,310 |
| 2015 | $1,419 | $24,210 | $4,840 | $19,370 |
Agents Affiliated with this Home
-

Seller's Agent in 2024
David Arustamian
Russ Lyon Sotheby's International Realty
(480) 331-0707
20 in this area
434 Total Sales
-

Buyer's Agent in 2024
Laurie Cato
Realty Executives
1 in this area
13 Total Sales
-

Seller's Agent in 2018
Aaron Carlson
Weichert, Realtors-Home Pro Realty
(602) 284-6086
53 Total Sales
-
A
Buyer's Agent in 2018
Andrew Davis
My Home Group
(602) 955-6606
6 in this area
14 Total Sales
Map
Source: Arizona Regional Multiple Listing Service (ARMLS)
MLS Number: 5706158
APN: 127-13-043
- 4202 E Catalina Dr
- 4219 E Catalina Dr
- 4243 E Avalon Dr
- 4015 E Catalina Dr
- 4213 E Edgemont Ave
- 4217 E Edgemont Ave
- 4107 E Edgemont Ave
- 3034 N 40th St Unit 4
- 4115 E Windsor Ave
- 4305 E Flower St
- 4306 E Flower St
- 3949 E Earll Dr
- 2989 N 44th St Unit 3013
- 2989 N 44th St Unit 2007
- 2989 N 44th St Unit 3044
- 2989 N 44th St Unit 3016
- 2989 N 44th St Unit 2001
- 3139 N 40th St
- 4246 E Mulberry Dr
- 4010 E Cambridge Ave
