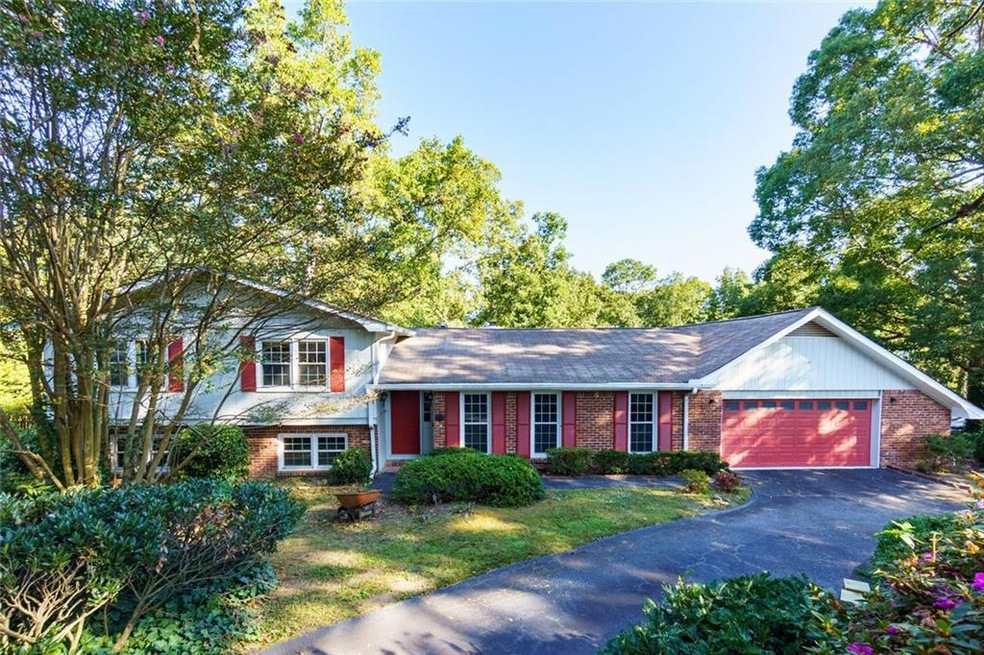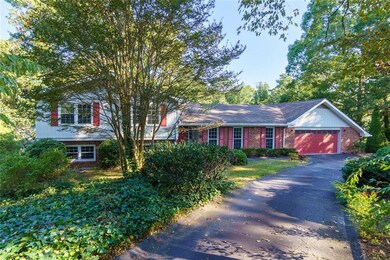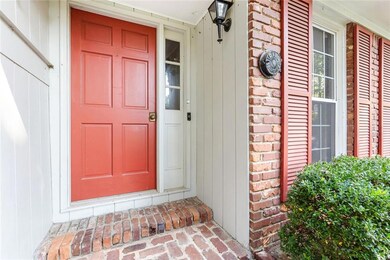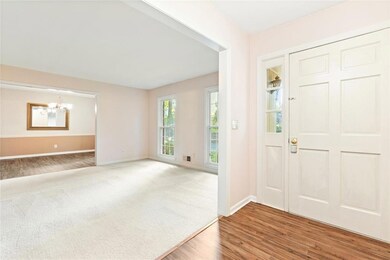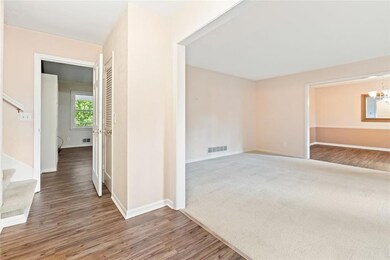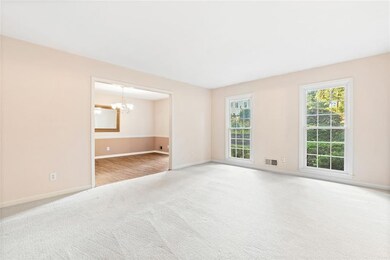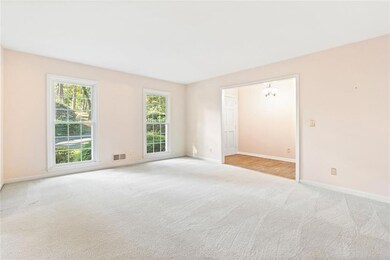4201 Fairgreen Terrace NE Marietta, GA 30068
Indian Hills Country Club NeighborhoodEstimated payment $4,325/month
Highlights
- Country Club
- Golf Course View
- Traditional Architecture
- East Side Elementary School Rated A
- Clubhouse
- Cathedral Ceiling
About This Home
Discover a rare opportunity to build or reimagine your dream home at 4201 Fairgreen Terrace, perfectly situated on the golf course within the highly sought-after Indian Hills Country Club community. This buildable lot offers sweeping views of the manicured fairways, creating a serene backdrop and an unparalleled lifestyle. Nestled among established homes on a quiet street, the property combines privacy with the prestige of country club living. Enjoy access to top-rated schools (Eastside, Dickerson, Walton), world-class golf, tennis, swimming, and a vibrant social scene—all while being just minutes from Truist Park, shopping, dining, and major conveniences. Whether you’re envisioning a modern retreat or a timeless classic, this is your chance to create a custom residence in one of East Cobb’s most desirable neighborhoods. Make you appointment today!!!
Home Details
Home Type
- Single Family
Est. Annual Taxes
- $1,352
Year Built
- Built in 1970
Lot Details
- 0.69 Acre Lot
- Property fronts a county road
- Cul-De-Sac
- Private Yard
- Back Yard
Parking
- 2 Car Garage
- Driveway
Home Design
- Traditional Architecture
- Split Level Home
- Brick Exterior Construction
- Block Foundation
- Shingle Roof
- Composition Roof
- Concrete Perimeter Foundation
Interior Spaces
- 3,067 Sq Ft Home
- Bookcases
- Crown Molding
- Beamed Ceilings
- Cathedral Ceiling
- Fireplace With Gas Starter
- Insulated Windows
- Entrance Foyer
- Family Room with Fireplace
- Breakfast Room
- Formal Dining Room
- Den
- Golf Course Views
- Fire and Smoke Detector
Kitchen
- Eat-In Country Kitchen
- Open to Family Room
- Gas Range
- Dishwasher
- Stone Countertops
- Disposal
Flooring
- Wood
- Carpet
- Laminate
- Tile
Bedrooms and Bathrooms
- Bathtub and Shower Combination in Primary Bathroom
Laundry
- Laundry Room
- Laundry on main level
Eco-Friendly Details
- Energy-Efficient Windows
Outdoor Features
- Outdoor Storage
- Rear Porch
Schools
- East Side Elementary School
- Dickerson Middle School
- Walton High School
Utilities
- Central Heating and Cooling System
- 110 Volts
- Phone Available
- Cable TV Available
Listing and Financial Details
- Legal Lot and Block 21 / 1
- Assessor Parcel Number 16104700070
Community Details
Recreation
- Country Club
Additional Features
- Indian Hills Subdivision
- Clubhouse
Map
Home Values in the Area
Average Home Value in this Area
Tax History
| Year | Tax Paid | Tax Assessment Tax Assessment Total Assessment is a certain percentage of the fair market value that is determined by local assessors to be the total taxable value of land and additions on the property. | Land | Improvement |
|---|---|---|---|---|
| 2025 | $1,347 | $238,368 | $100,000 | $138,368 |
| 2024 | $1,352 | $238,368 | $100,000 | $138,368 |
| 2023 | $1,114 | $227,844 | $86,800 | $141,044 |
| 2022 | $1,266 | $205,848 | $86,800 | $119,048 |
| 2021 | $1,211 | $187,336 | $86,800 | $100,536 |
| 2020 | $1,193 | $181,388 | $86,800 | $94,588 |
| 2019 | $1,193 | $181,388 | $86,800 | $94,588 |
| 2018 | $1,134 | $161,612 | $66,800 | $94,812 |
| 2017 | $1,020 | $161,612 | $66,800 | $94,812 |
| 2016 | $1,052 | $169,212 | $78,000 | $91,212 |
| 2015 | $1,056 | $149,896 | $58,000 | $91,896 |
| 2014 | $1,014 | $132,976 | $0 | $0 |
Property History
| Date | Event | Price | List to Sale | Price per Sq Ft |
|---|---|---|---|---|
| 10/15/2025 10/15/25 | Price Changed | $799,000 | -3.2% | $261 / Sq Ft |
| 09/11/2025 09/11/25 | For Sale | $825,000 | -- | $269 / Sq Ft |
Source: First Multiple Listing Service (FMLS)
MLS Number: 7648075
APN: 16-1047-0-007-0
- 4232 Edgewood Ct
- 575 Indian Hills Pkwy
- 4040 Summit Dr Unit 9
- 4096 Audubon Dr Unit 4096
- 4095 Audubon Dr
- 861 Chestnut Lake Dr NE
- 870 Muirfield Trace
- 857 Chestnut Lake Dr NE Unit 3
- 3830 Valley Green Dr
- 4037 Fawn Run
- 4573 Fountain Dr NE
- 909 Otter Way NE
- 4030 Addie Ln Unit 5
- 4521 Woodhaven NE
- 3572 High Green Dr Unit 4
- 1164 Fairfield Dr
- 3760 Creekstone Way
- 3661 Clubwood Trail
- 673 Fairfield Dr Unit ID1019257P
- 455 Cove Dr NE Unit ID1019255P
- 4500 Woodlawn Lake Dr
- 4512 Woodlawn Lake Dr
- 398 Woodhaven Trail NE
- 119 Woodlawn Dr NE
- 915 Woodlawn Dr NE
- 3785 Lower Roswell Rd
- 500 Ridgewater Dr
- 1038 Seven Springs Cir
- 4939 Kentwood Dr
- 4984 Meadow Ln Unit 4984
- 1386 Heritage Glen Dr
- 694 Serramonte Dr
- 401 Park Ridge Cir
- 2004 Parkaire Crossing
- 514 Park Ridge Cir Unit 514
- 5053 Gardenia Cir
- 1551 Johnson Ferry Rd
- 4198 Lake Rill Ct
