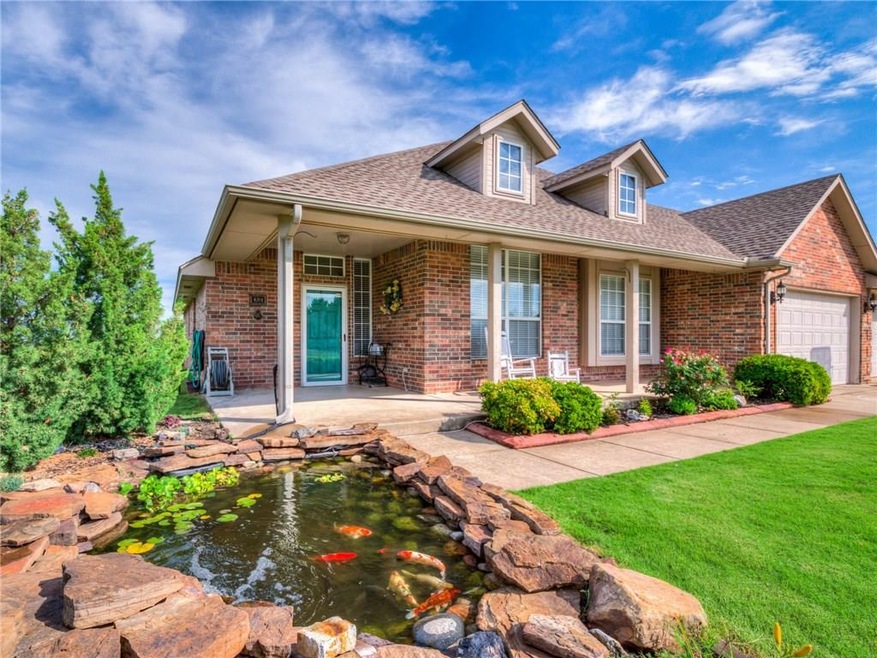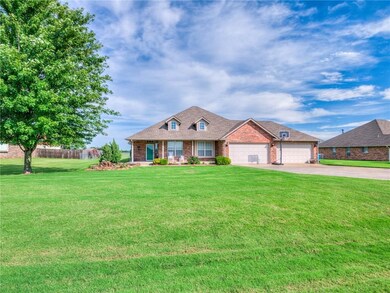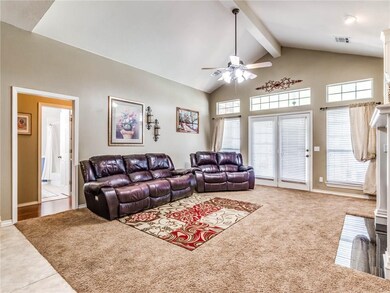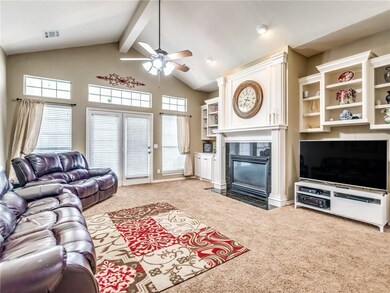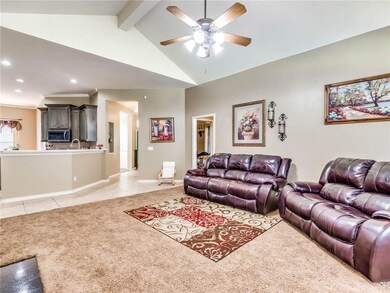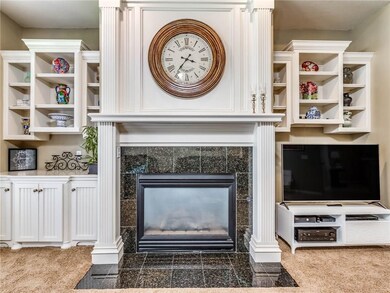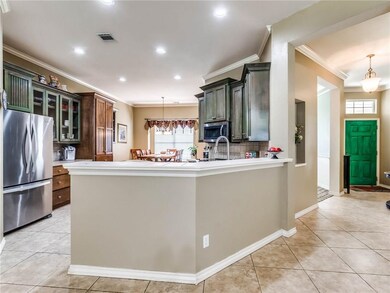
4201 Frontier Ln Tuttle, OK 73089
Highlights
- Above Ground Pool
- Lake, Pond or Stream
- Wood Flooring
- Tuttle Elementary School Rated A
- Traditional Architecture
- Home Office
About This Home
As of September 20204 CAR GARAGE so no shop needed! MUST SEE this welcoming home with a huge yard and wonderful view from the back porch. Well established neighborhood, 5 min from Mustang, 15 from OKC or Newcastle, just off Highway 4! Easy access to every where, yet quiet, country living. Lots of storage and counter space in kitchen with center island and stainless appliances. Newer carpet, wood floors and paint throughout. Flexible pass through room connected to kitchen and entry, could be formal dining, office or second living room. Living room features a fireplace, tall ceilings and functional built ins. Great Master Suite with large window overlooking back yard. Separate vanities, jetted tub and separate shower. Garage has insulated walls/doors and cabinets all the way down the wall perfect for a workshop. Stocked Koi pond in the front yard and large pergola, 30' above ground pool and a storage shed in the back.
Home Details
Home Type
- Single Family
Est. Annual Taxes
- $4,079
Year Built
- Built in 2003
Lot Details
- 0.86 Acre Lot
- South Facing Home
- Chain Link Fence
- Interior Lot
Parking
- 3 Car Attached Garage
- Garage Door Opener
- Driveway
Home Design
- Traditional Architecture
- Slab Foundation
- Brick Frame
- Composition Roof
Interior Spaces
- 2,003 Sq Ft Home
- 1-Story Property
- Fireplace Features Masonry
- Home Office
- Utility Room with Study Area
- Inside Utility
- Home Security System
Kitchen
- Electric Oven
- Electric Range
- Free-Standing Range
- Dishwasher
- Disposal
Flooring
- Wood
- Carpet
Bedrooms and Bathrooms
- 3 Bedrooms
- 2 Full Bathrooms
Eco-Friendly Details
- Mechanical Fresh Air
Outdoor Features
- Above Ground Pool
- Lake, Pond or Stream
- Covered patio or porch
- Outbuilding
Schools
- Tuttle Early Childhood Center Elementary School
- Tuttle Middle School
- Tuttle High School
Utilities
- Central Heating and Cooling System
- Septic Tank
Listing and Financial Details
- Legal Lot and Block 10 / 04
Ownership History
Purchase Details
Home Financials for this Owner
Home Financials are based on the most recent Mortgage that was taken out on this home.Purchase Details
Purchase Details
Home Financials for this Owner
Home Financials are based on the most recent Mortgage that was taken out on this home.Purchase Details
Similar Homes in Tuttle, OK
Home Values in the Area
Average Home Value in this Area
Purchase History
| Date | Type | Sale Price | Title Company |
|---|---|---|---|
| Warranty Deed | $245,000 | First American Title | |
| Warranty Deed | -- | None Available | |
| Warranty Deed | $195,000 | None Available | |
| Warranty Deed | $39,000 | -- |
Mortgage History
| Date | Status | Loan Amount | Loan Type |
|---|---|---|---|
| Open | $247,474 | New Conventional | |
| Previous Owner | $156,000 | New Conventional | |
| Previous Owner | $39,000 | Credit Line Revolving | |
| Previous Owner | $45,500 | Adjustable Rate Mortgage/ARM | |
| Previous Owner | $135,850 | New Conventional |
Property History
| Date | Event | Price | Change | Sq Ft Price |
|---|---|---|---|---|
| 09/28/2020 09/28/20 | Sold | $282,000 | +0.7% | $141 / Sq Ft |
| 08/09/2020 08/09/20 | Pending | -- | -- | -- |
| 08/06/2020 08/06/20 | For Sale | $280,000 | +14.3% | $140 / Sq Ft |
| 05/14/2018 05/14/18 | Sold | $245,000 | -3.9% | $122 / Sq Ft |
| 04/04/2018 04/04/18 | Pending | -- | -- | -- |
| 03/02/2018 03/02/18 | For Sale | $254,900 | -- | $127 / Sq Ft |
Tax History Compared to Growth
Tax History
| Year | Tax Paid | Tax Assessment Tax Assessment Total Assessment is a certain percentage of the fair market value that is determined by local assessors to be the total taxable value of land and additions on the property. | Land | Improvement |
|---|---|---|---|---|
| 2024 | $4,079 | $35,910 | $3,587 | $32,323 |
| 2023 | $4,079 | $34,200 | $3,471 | $30,729 |
| 2022 | $3,578 | $32,571 | $2,402 | $30,169 |
| 2021 | $3,421 | $31,020 | $2,750 | $28,270 |
| 2020 | $3,123 | $28,025 | $2,439 | $25,586 |
| 2019 | $2,951 | $26,950 | $2,439 | $24,511 |
| 2018 | $2,490 | $25,071 | $2,439 | $22,632 |
| 2017 | $2,560 | $25,126 | $2,439 | $22,687 |
| 2016 | $2,597 | $25,039 | $2,439 | $22,600 |
| 2015 | $2,095 | $24,310 | $2,439 | $21,871 |
| 2014 | $2,095 | $21,450 | $2,200 | $19,250 |
Agents Affiliated with this Home
-

Seller's Agent in 2020
Patricia Ayling
Keller Williams Realty Elite
(405) 823-8690
1 in this area
169 Total Sales
-

Buyer's Agent in 2020
Keri Gray
KG Realty LLC
(405) 590-6028
5 in this area
314 Total Sales
-

Buyer Co-Listing Agent in 2020
Shelley Galyon
KG Realty LLC
(405) 317-4660
4 in this area
139 Total Sales
-

Seller's Agent in 2018
Jennifer Gilchrest
BHGRE The Platinum Collective
(405) 414-5089
28 in this area
193 Total Sales
Map
Source: MLSOK
MLS Number: 923159
APN: T105-00-004-010-0-000-00
- 1908 Riviera Dr
- 1466 County Road 1188
- 4129 Sambar St
- 4113 Sambar St
- 4606 Creekside Dr
- 1401 Deer Ridge Run
- 1409 Deer Ridge Run
- 1417 Deer Ridge Run
- 1425 Deer Ridge Run
- 1136 Jozie Way
- 4333 Courtlyn Ave
- 4341 Courtlyn Ave
- 3716 Prairie Creek Dr
- 1209 Jozie Way
- 1203 Jaden Blvd
- 1212 Jaden Blvd
- Galatians Plan at Deer Ridge Run
- 1127 Deer Ridge
- 5600 E Tyler Dr
- 1216 Colonial Ave
