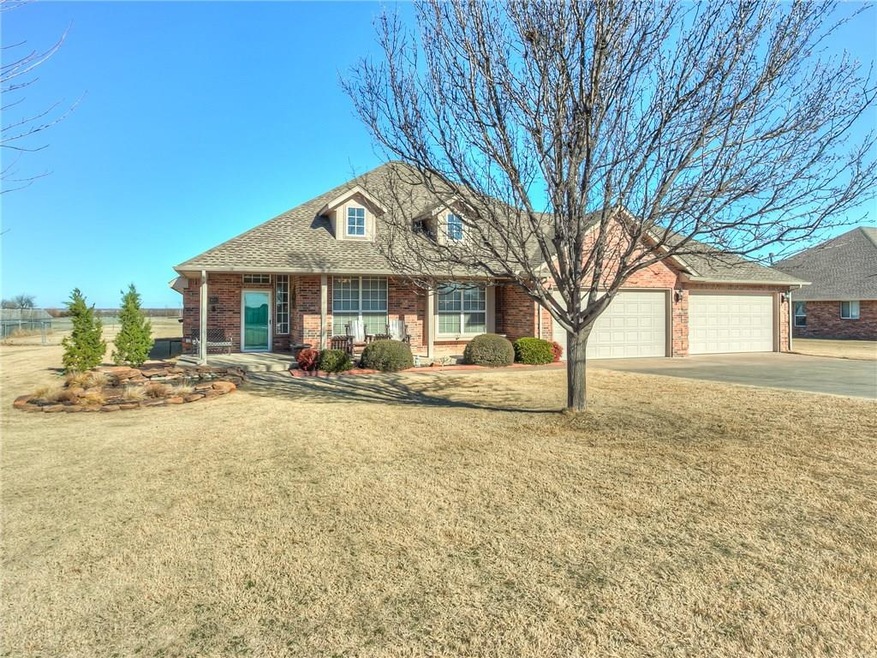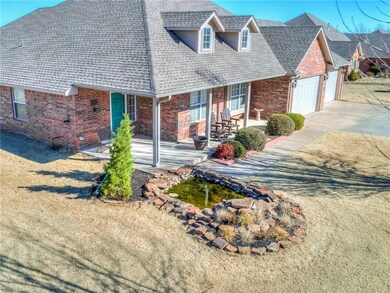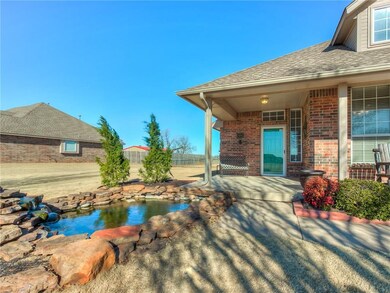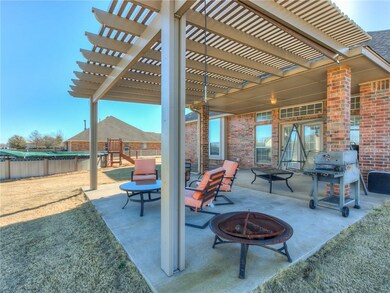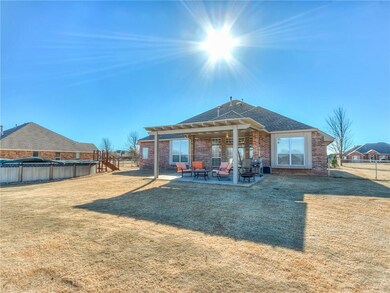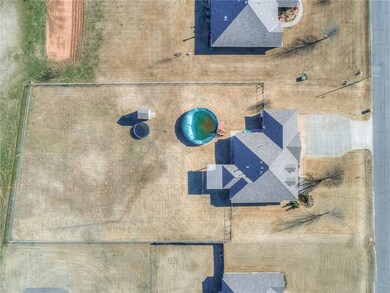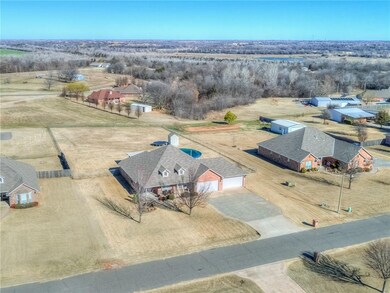
4201 Frontier Ln Tuttle, OK 73089
Tuttle NeighborhoodHighlights
- Above Ground Pool
- Dallas Architecture
- 1-Story Property
- Tuttle Elementary School Rated A
- 4 Car Attached Garage
- Central Heating and Cooling System
About This Home
As of September 2020MUST SEE this welcoming home with privacy and a huge yard and wonderful view out back. Wonderfully established neighborhood, 5 min from Mustang, 15 from OKC or Newcastle, just off Highway 4! Easy access to every where, yet quiet, country living. Custom interior paints, professionally decorated, pergola and large patio, nice front porch. 4 car attached garage has insulated walls/doors and a line of cabinets all the way down the wall, a great chef kitchen with beautiful cabinet doors, and nice space on the counter tops, newer carpet, newer wood floors and paint. Great Master Suite! Newer water heater, completely fenced back yard, great open floor plan, and outbuilding. New beautiful koi pond and amazing view out back to watch deer or wild turkey cross behind your fence. Peaceful setting under the extended back porch to watch the kids play in the 30' above ground pool. All the equipment and pool toys remain with the home. Intercom & Alarm system throughout. Gorgeous built ins
Home Details
Home Type
- Single Family
Est. Annual Taxes
- $4,079
Year Built
- Built in 2003
Lot Details
- 0.86 Acre Lot
- Northwest Facing Home
- Chain Link Fence
Parking
- 4 Car Attached Garage
Home Design
- Dallas Architecture
- Brick Exterior Construction
- Slab Foundation
- Composition Roof
Interior Spaces
- 2,003 Sq Ft Home
- 1-Story Property
- Gas Log Fireplace
Kitchen
- Microwave
- Dishwasher
- Disposal
Bedrooms and Bathrooms
- 3 Bedrooms
- 2 Full Bathrooms
Additional Features
- Above Ground Pool
- Central Heating and Cooling System
Community Details
- Greenbelt
Listing and Financial Details
- Legal Lot and Block 4 / 10
Ownership History
Purchase Details
Home Financials for this Owner
Home Financials are based on the most recent Mortgage that was taken out on this home.Purchase Details
Purchase Details
Home Financials for this Owner
Home Financials are based on the most recent Mortgage that was taken out on this home.Purchase Details
Map
Similar Homes in Tuttle, OK
Home Values in the Area
Average Home Value in this Area
Purchase History
| Date | Type | Sale Price | Title Company |
|---|---|---|---|
| Warranty Deed | $245,000 | First American Title | |
| Warranty Deed | -- | None Available | |
| Warranty Deed | $195,000 | None Available | |
| Warranty Deed | $39,000 | -- |
Mortgage History
| Date | Status | Loan Amount | Loan Type |
|---|---|---|---|
| Open | $247,474 | New Conventional | |
| Previous Owner | $156,000 | New Conventional | |
| Previous Owner | $39,000 | Credit Line Revolving | |
| Previous Owner | $45,500 | Adjustable Rate Mortgage/ARM | |
| Previous Owner | $135,850 | New Conventional |
Property History
| Date | Event | Price | Change | Sq Ft Price |
|---|---|---|---|---|
| 09/28/2020 09/28/20 | Sold | $282,000 | +0.7% | $141 / Sq Ft |
| 08/09/2020 08/09/20 | Pending | -- | -- | -- |
| 08/06/2020 08/06/20 | For Sale | $280,000 | +14.3% | $140 / Sq Ft |
| 05/14/2018 05/14/18 | Sold | $245,000 | -3.9% | $122 / Sq Ft |
| 04/04/2018 04/04/18 | Pending | -- | -- | -- |
| 03/02/2018 03/02/18 | For Sale | $254,900 | -- | $127 / Sq Ft |
Tax History
| Year | Tax Paid | Tax Assessment Tax Assessment Total Assessment is a certain percentage of the fair market value that is determined by local assessors to be the total taxable value of land and additions on the property. | Land | Improvement |
|---|---|---|---|---|
| 2024 | $4,079 | $35,910 | $3,587 | $32,323 |
| 2023 | $4,079 | $34,200 | $3,471 | $30,729 |
| 2022 | $3,578 | $32,571 | $2,402 | $30,169 |
| 2021 | $3,421 | $31,020 | $2,750 | $28,270 |
| 2020 | $3,123 | $28,025 | $2,439 | $25,586 |
| 2019 | $2,951 | $26,950 | $2,439 | $24,511 |
| 2018 | $2,490 | $25,071 | $2,439 | $22,632 |
| 2017 | $2,560 | $25,126 | $2,439 | $22,687 |
| 2016 | $2,597 | $25,039 | $2,439 | $22,600 |
| 2015 | $2,095 | $24,310 | $2,439 | $21,871 |
| 2014 | $2,095 | $21,450 | $2,200 | $19,250 |
Source: MLSOK
MLS Number: 809469
APN: T105-00-004-010-0-000-00
- 1445 Buckhorn Place
- 1421 Buckhorn Place
- 4606 Creekside Dr
- 4216 Sambar St
- 4611 Creekside Dr
- 1311 Deer Ridge Run
- 4120 Fallow Terrace
- 1226 Deer Ridge Run
- 4605 Pikeys Trail
- 4341 Courtlyn Ave
- 3716 Prairie Creek Dr
- 1209 Jozie Way
- 1138 Jaden Blvd
- 1212 Jaden Blvd
- 1103 Deer Ridge Run
- 1127 Deer Ridge
- 1027 Kimberlin Ln
- 4220 Caribou St
- 1007 Riata Rd
- 1309 Colonial Ave
