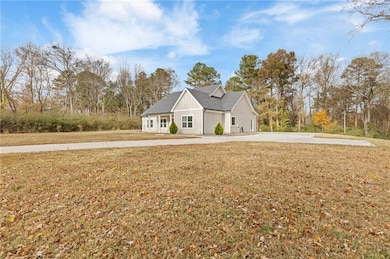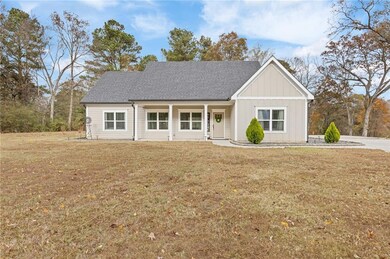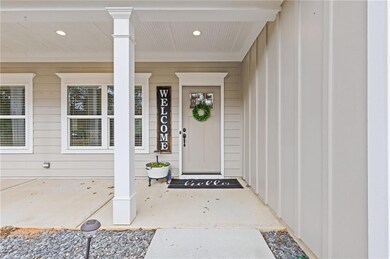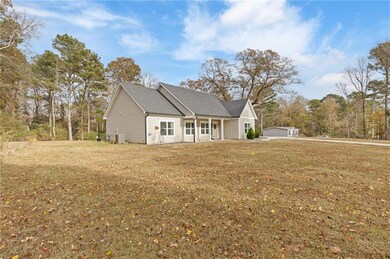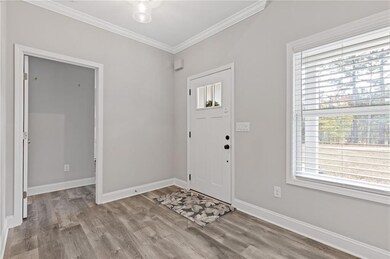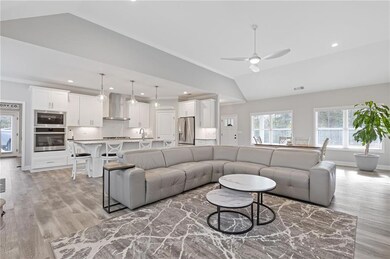4201 Holly Springs Rd Gillsville, GA 30543
Estimated payment $3,848/month
Highlights
- Open-Concept Dining Room
- Craftsman Architecture
- Wood Flooring
- View of Trees or Woods
- Vaulted Ceiling
- Stone Countertops
About This Home
Welcome Home to 4201 Holly Springs Road — a place where life slows down a little, the air feels clearer, and the land opens up with possibilities. Tucked into 10 peaceful, private acres, this craftsman-style ranch offers a rare blend of modern comfort and country simplicity. From the moment you turn onto the your private driveway and see your own rocking chair front porch, you’ll feel that sense of calm that only wide-open space can bring. Step inside and you’re greeted by vaulted ceilings, soft natural light, and a layout that just feels good. The living room, kitchen, and dining area all flow together effortlessly — perfect for morning coffee, unhurried meals, and the kind of easy conversations that make a house feel like home. The split-bedroom floorplan gives the primary suite its own quiet corner, complete with a walk-in closet and double-vanity bath designed for everyday comfort. But the true story of this home lives just as much outside as it does in. With 10 acres of land, you'll have room to dream a little. Start a garden. Bring your animals. Build the workshop or barn you’ve always wanted. Or simply enjoy evenings on the porch, listening to the quiet settle in around you. This land is a canvas — one that invites creativity, freedom, and a slower pace of life. Completed in 2020, the home offers the peace of mind that comes with newer construction. And while you’re surrounded by nature and privacy, you’re still within an easy drive of Gainesville, Commerce, Jefferson, and all of the conveniences you need. If you’ve been searching for a home that offers space, comfort, and a life lived a little more intentionally, this one is worth experiencing in person. Don't miss your chance to call this fantastic place yours!
Home Details
Home Type
- Single Family
Est. Annual Taxes
- $4,985
Year Built
- Built in 2019
Lot Details
- 10 Acre Lot
- Property fronts a county road
- Private Entrance
- Front Yard Fenced and Back Yard
- Landscaped
- Level Lot
Property Views
- Woods
- Rural
Home Design
- Craftsman Architecture
- Ranch Style House
- Farmhouse Style Home
- Slab Foundation
- Composition Roof
- Cement Siding
Interior Spaces
- 1,880 Sq Ft Home
- Vaulted Ceiling
- Ceiling Fan
- Recessed Lighting
- Double Pane Windows
- Wood Frame Window
- Entrance Foyer
- Family Room
- Open-Concept Dining Room
- Dining Room Seats More Than Twelve
- Wood Flooring
Kitchen
- Open to Family Room
- Eat-In Kitchen
- Breakfast Bar
- Gas Cooktop
- Range Hood
- Microwave
- Dishwasher
- Kitchen Island
- Stone Countertops
- White Kitchen Cabinets
Bedrooms and Bathrooms
- 3 Main Level Bedrooms
- Split Bedroom Floorplan
- Walk-In Closet
- 2 Full Bathrooms
- Separate Shower in Primary Bathroom
- Soaking Tub
Laundry
- Laundry in Mud Room
- Laundry Room
- Laundry on main level
- 220 Volts In Laundry
- Electric Dryer Hookup
Home Security
- Carbon Monoxide Detectors
- Fire and Smoke Detector
Parking
- 4 Car Garage
- Side Facing Garage
- Driveway Level
Accessible Home Design
- Accessible Full Bathroom
- Accessible Bedroom
- Accessible Common Area
- Central Living Area
- Accessible Hallway
Outdoor Features
- Covered Patio or Porch
- Rain Gutters
Schools
- Sugar Hill - Hall Elementary School
- East Hall Middle School
- East Hall High School
Utilities
- Central Heating and Cooling System
- 220 Volts
- 110 Volts
- Well
- Septic Tank
- Cable TV Available
Listing and Financial Details
- Assessor Parcel Number 15002 000107
Map
Home Values in the Area
Average Home Value in this Area
Tax History
| Year | Tax Paid | Tax Assessment Tax Assessment Total Assessment is a certain percentage of the fair market value that is determined by local assessors to be the total taxable value of land and additions on the property. | Land | Improvement |
|---|---|---|---|---|
| 2024 | $5,162 | $206,200 | $63,960 | $142,240 |
| 2023 | $4,787 | $191,000 | $59,520 | $131,480 |
| 2022 | $4,113 | $157,000 | $46,000 | $111,000 |
| 2021 | $3,594 | $134,240 | $43,880 | $90,360 |
| 2020 | $1,047 | $40,120 | $40,120 | $0 |
Property History
| Date | Event | Price | List to Sale | Price per Sq Ft |
|---|---|---|---|---|
| 11/13/2025 11/13/25 | For Sale | $650,000 | -- | -- |
Source: First Multiple Listing Service (FMLS)
MLS Number: 7676993
APN: 15-00002-00-107
- 4149 Meadow Point Dr
- 4274 Pillsbury Rd
- 4446 Gillsville Hwy
- 4073 Twin Springs Rd
- 4638 Cobb Griffin Rd
- 4390 Campbell Rd
- 3748 B Lebanon Church Rd
- 4359 Saddlewood Ct
- 4661 Turning Leaf Dr
- 4418 Leafview Way
- 4506 Turning Leaf Dr
- 4781 Turning Leaf Dr
- 3738 Harmony Church Rd
- 3621 Lebanon Church Rd
- 3425 One Horse Ln
- 3200 Unity Church Rd
- 0 Unity Church Rd Unit 7657175
- 0 Unity Church Rd Unit CL340705
- 4438 Gillsville Hwy
- 4123 Hazel Nut Dr
- 4685 Turning Leaf Dr
- 3535 Gaines Mill Rd
- 3160 Legacy Glen Path
- 2174 Highway 323
- 3342 Lilac Crk Trail
- 3345 Lilac Crk Trail
- 3278 Lilac Crk Trail
- 3325 Lilac Crk Trail
- 3337 Lilac Crk Trail
- 3237 Lilac Crk Trail
- 2360 Gaines Mill Rd Unit B
- 2327 Smallwood Rd
- 1000 Lenox Park Place
- 2642 Shady Valley Rd
- 393 Walnut Grove Way
- 5132 Sedgefield Way
- 107 Rapps Ave
- 63 Walnut Grove Way

