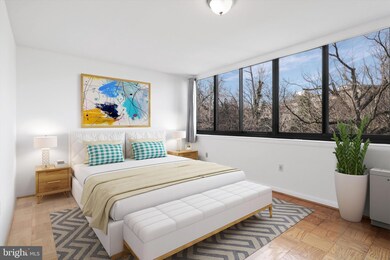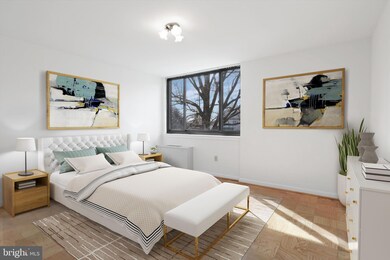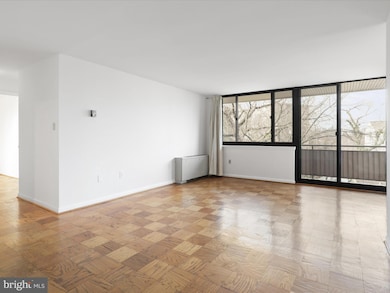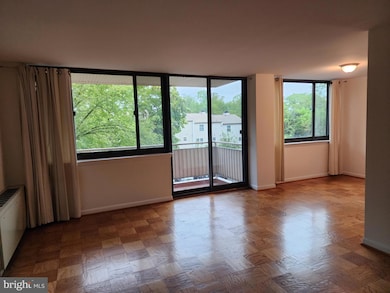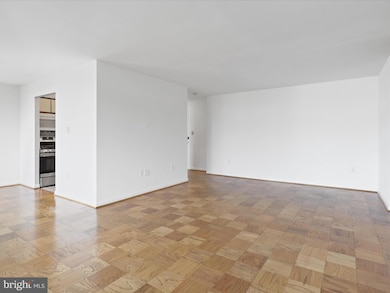
Stoneridge Knoll 4201 Cherry Hill Rd Unit 210 Arlington, VA 22207
Cherrydale NeighborhoodHighlights
- Fitness Center
- Contemporary Architecture
- Wood Flooring
- Taylor Elementary School Rated A
- Traditional Floor Plan
- 5-minute walk to Horizons Dog Park
About This Home
As of December 2024UTILITIES ARE INCLUDED IN THE CONDO FEE. Welcome to Stoneridge Knoll, where this spacious 2-bedroom, 1.5-bathroom corner unit awaits. With 1,063 square feet of living space and a charming balcony, this condo is the epitome of comfortable urban living. The large living and dining areas seamlessly blend together, providing the perfect space for hosting friends and family. Situated in a prime location in North Arlington, this unit offers easy access to a wide variety of dining, shopping, and entertainment options. Nestled just over a mile from Ballston, with an ART bus stop right in front providing easy access to Rosslyn Metro and other stations, commuting and exploring the area is a breeze. Plus, with proximity to Route 66 and Washington D.C., the possibilities are endless. Enjoy the convenience of laundry facilities on each level, a party room with a view, and a rooftop deck perfect for entertaining. The condo fee includes parking, storage, and access to a gym, making it easy to stay active and organized. The building also boasts a common roof deck, two elevators, and more.
Property Details
Home Type
- Condominium
Est. Annual Taxes
- $2,980
Year Built
- Built in 1965
HOA Fees
- $1,106 Monthly HOA Fees
Parking
- Parking Lot
Home Design
- Contemporary Architecture
- Brick Exterior Construction
Interior Spaces
- 1,063 Sq Ft Home
- Property has 1 Level
- Traditional Floor Plan
- Double Pane Windows
- Window Treatments
- Window Screens
- Living Room
- Dining Room
- Wood Flooring
- Intercom
- Laundry on main level
Kitchen
- Galley Kitchen
- Gas Oven or Range
- Dishwasher
- Disposal
Bedrooms and Bathrooms
- 2 Main Level Bedrooms
- En-Suite Primary Bedroom
- En-Suite Bathroom
- Walk-In Closet
- Soaking Tub
Schools
- Yorktown High School
Utilities
- Central Air
- Heating Available
- Cable TV Available
Additional Features
- Accessible Elevator Installed
- Property is in good condition
Listing and Financial Details
- Assessor Parcel Number 06-001-105
Community Details
Overview
- Association fees include electricity, gas, heat, lawn maintenance, management, parking fee, reserve funds, road maintenance, snow removal, trash, water
- 80 Units
- Mid-Rise Condominium
- Stoneridge Knoll Subdivision, Open Floorplan
- Property Manager
Amenities
- Party Room
- Laundry Facilities
- 2 Elevators
Recreation
Pet Policy
- Pets allowed on a case-by-case basis
Ownership History
Purchase Details
Home Financials for this Owner
Home Financials are based on the most recent Mortgage that was taken out on this home.Purchase Details
Home Financials for this Owner
Home Financials are based on the most recent Mortgage that was taken out on this home.Purchase Details
Home Financials for this Owner
Home Financials are based on the most recent Mortgage that was taken out on this home.Similar Homes in Arlington, VA
Home Values in the Area
Average Home Value in this Area
Purchase History
| Date | Type | Sale Price | Title Company |
|---|---|---|---|
| Warranty Deed | $288,500 | First American Title | |
| Deed | $265,000 | -- | |
| Deed | $197,100 | -- |
Mortgage History
| Date | Status | Loan Amount | Loan Type |
|---|---|---|---|
| Previous Owner | $212,000 | New Conventional | |
| Previous Owner | $157,680 | New Conventional |
Property History
| Date | Event | Price | Change | Sq Ft Price |
|---|---|---|---|---|
| 12/13/2024 12/13/24 | Sold | $288,500 | -3.5% | $271 / Sq Ft |
| 11/05/2024 11/05/24 | Price Changed | $299,000 | -5.1% | $281 / Sq Ft |
| 09/24/2024 09/24/24 | For Sale | $315,000 | -- | $296 / Sq Ft |
Tax History Compared to Growth
Tax History
| Year | Tax Paid | Tax Assessment Tax Assessment Total Assessment is a certain percentage of the fair market value that is determined by local assessors to be the total taxable value of land and additions on the property. | Land | Improvement |
|---|---|---|---|---|
| 2025 | $3,355 | $324,800 | $70,200 | $254,600 |
| 2024 | $3,329 | $322,300 | $70,200 | $252,100 |
| 2023 | $2,981 | $289,400 | $70,200 | $219,200 |
| 2022 | $2,981 | $289,400 | $70,200 | $219,200 |
| 2021 | $2,981 | $289,400 | $70,200 | $219,200 |
| 2020 | $2,969 | $289,400 | $38,300 | $251,100 |
| 2019 | $2,801 | $273,000 | $38,300 | $234,700 |
| 2018 | $2,746 | $273,000 | $38,300 | $234,700 |
| 2017 | $2,820 | $280,300 | $38,300 | $242,000 |
| 2016 | $2,560 | $258,300 | $38,300 | $220,000 |
| 2015 | $2,742 | $275,300 | $38,300 | $237,000 |
| 2014 | $2,630 | $264,100 | $38,300 | $225,800 |
Agents Affiliated with this Home
-
Fariba Ferdowsi

Seller's Agent in 2024
Fariba Ferdowsi
Compass
(703) 581-2700
1 in this area
43 Total Sales
-
Ernesto Maldonado

Buyer's Agent in 2024
Ernesto Maldonado
Engel & Völkers Washington, DC
(202) 760-9493
1 in this area
2 Total Sales
About Stoneridge Knoll
Map
Source: Bright MLS
MLS Number: VAAR2048968
APN: 06-001-105
- 2150 N Stafford St
- 1905 N Taylor St
- 4377 Cherry Hill Rd
- 4390 Lorcom Ln Unit 503
- 4390 Lorcom Ln Unit 512
- 4390 Lorcom Ln Unit 810
- 4320 Lorcom Ln
- 4208 23rd St N
- 4401 Cherry Hill Rd Unit 67
- 2030 N Vermont St Unit 304
- 4215 Lorcom Ln
- 2076 N Oakland St
- 3929 Vacation Ln
- 2231 N Vermont St
- 2234 N Vermont St
- 2133 N Oakland St
- 2030 N Woodrow St Unit 11
- 4637 20th Rd N
- 3662 Vacation Ln
- 3820 Lorcom Ln


