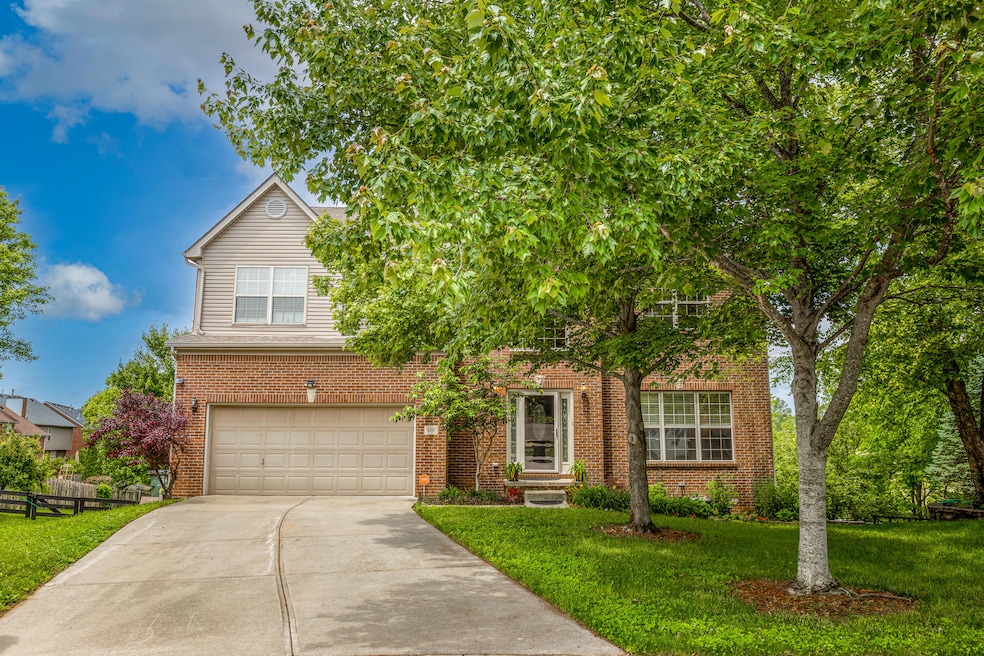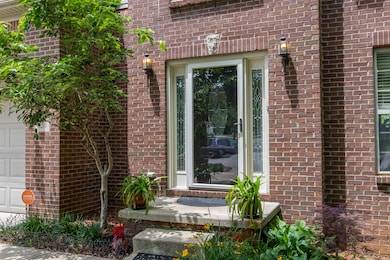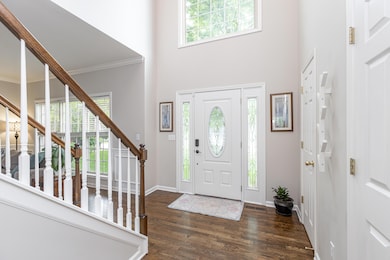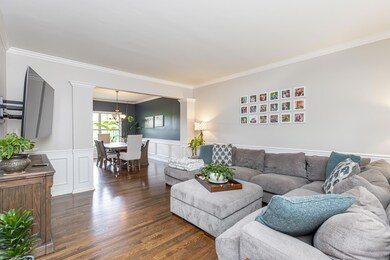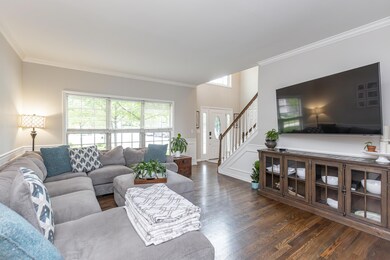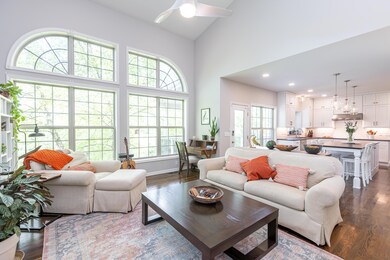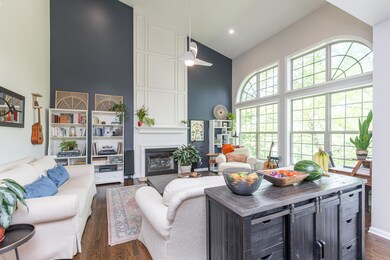
4201 Mattea Ct Lexington, KY 40514
Estimated payment $3,965/month
Highlights
- Popular Property
- View of Trees or Woods
- Recreation Room
- Beaumont Middle School Rated A
- Deck
- Wood Flooring
About This Home
Welcome to this stunning 4-bed, 3.5-bath two-story home that seamlessly combines comfort and style. The renovated kitchen is a chef's dream, showcasing custom white cabinets, a state-of-the-art induction cooktop, steam oven, and a large island perfect for meal prep and gatherings. The main and upstairs levels feature beautiful hardwood flooring, complemented by fresh paint throughout. The main floor offers spacious living, dining, and family room areas, while the upstairs includes a convenient laundry room for added convenience. The fully finished walkout basement boasts a generous recreation area, a built-in office ideal for remote work, a convenient wet bar, and direct outdoor access—perfect for entertaining or relaxing. Step outside onto the new covered deck, designed for outdoor entertainment while enjoying serene views of the South Elkhorn Creek and surrounding greenspace. Additional features include a charming chicken coop with a run and chickens, adding a delightful rural touch. This property combines modern upgrades with outdoor amenities, making it a perfect retreat in a peaceful setting. Conveniently located near dining, shopping, and entertainment options.
Home Details
Home Type
- Single Family
Est. Annual Taxes
- $4,532
Year Built
- Built in 2004
Lot Details
- 0.4 Acre Lot
- Wood Fence
- Wire Fence
Parking
- 2 Car Attached Garage
- Front Facing Garage
Property Views
- Woods
- Neighborhood
Home Design
- Brick Veneer
- Dimensional Roof
- Vinyl Siding
- Concrete Perimeter Foundation
Interior Spaces
- 2-Story Property
- Wet Bar
- Ceiling Fan
- Factory Built Fireplace
- Ventless Fireplace
- Gas Log Fireplace
- Insulated Windows
- Blinds
- Window Screens
- Insulated Doors
- Two Story Entrance Foyer
- Family Room with Fireplace
- Living Room
- Dining Room
- Recreation Room
- Bonus Room
- Utility Room
- Security System Owned
Kitchen
- Eat-In Kitchen
- Breakfast Bar
- Oven
- Cooktop
- Microwave
- Dishwasher
- Disposal
Flooring
- Wood
- Carpet
- Tile
Bedrooms and Bathrooms
- 4 Bedrooms
- Walk-In Closet
Laundry
- Dryer
- Washer
Attic
- Attic Floors
- Pull Down Stairs to Attic
Finished Basement
- Walk-Out Basement
- Basement Fills Entire Space Under The House
- Fireplace in Basement
Outdoor Features
- Deck
- Patio
- Storage Shed
- Porch
Schools
- Garden Springs Elementary School
- Beaumont Middle School
- Not Applicable Middle School
- Dunbar High School
Utilities
- Forced Air Zoned Heating and Cooling System
- Heating System Uses Natural Gas
- Natural Gas Connected
- Gas Water Heater
Community Details
- No Home Owners Association
- Dogwood Hills Subdivision
Listing and Financial Details
- Assessor Parcel Number 38096340
Map
Home Values in the Area
Average Home Value in this Area
Tax History
| Year | Tax Paid | Tax Assessment Tax Assessment Total Assessment is a certain percentage of the fair market value that is determined by local assessors to be the total taxable value of land and additions on the property. | Land | Improvement |
|---|---|---|---|---|
| 2024 | $4,532 | $366,500 | $0 | $0 |
| 2023 | $4,532 | $366,500 | $0 | $0 |
| 2022 | $4,682 | $366,500 | $0 | $0 |
| 2021 | $4,682 | $366,500 | $0 | $0 |
| 2020 | $4,682 | $366,500 | $0 | $0 |
| 2019 | $4,682 | $366,500 | $0 | $0 |
| 2018 | $4,682 | $366,500 | $0 | $0 |
| 2017 | $3,943 | $323,900 | $0 | $0 |
| 2015 | $2,966 | $265,000 | $0 | $0 |
| 2014 | $2,966 | $265,000 | $0 | $0 |
| 2012 | $2,966 | $265,000 | $0 | $0 |
Property History
| Date | Event | Price | Change | Sq Ft Price |
|---|---|---|---|---|
| 06/02/2025 06/02/25 | For Sale | $639,000 | -- | $163 / Sq Ft |
Purchase History
| Date | Type | Sale Price | Title Company |
|---|---|---|---|
| Quit Claim Deed | -- | None Listed On Document | |
| Deed | $366,500 | -- |
Mortgage History
| Date | Status | Loan Amount | Loan Type |
|---|---|---|---|
| Previous Owner | $353,000 | Unknown | |
| Previous Owner | $348,175 | Purchase Money Mortgage | |
| Previous Owner | $175,000 | Unknown | |
| Previous Owner | $204,000 | Unknown |
About the Listing Agent

John is a proud Louisville, Kentucky native who found his heart and home in the vibrant community of Lexington over 40 years ago. His journey took him through Georgetown College, where he met his wonderful wife Vicki. Together, they have raised two amazing kids who are now off on their own adventures. John notes living in Central Kentucky has been an absolute blast. From the thrilling horse races, community events to the charming local festivals, he has fallen in love with everything this
John's Other Listings
Source: ImagineMLS (Bluegrass REALTORS®)
MLS Number: 25011521
APN: 38096340
- 2109 Twain Ridge Dr
- 4292 Clemens Dr
- 4218 Reserve Rd Unit 104
- 2361 Dogwood Trace Blvd
- 4185 Cocos Way
- 4183 Cocos Way
- 4181 Cocos Way
- 4179 Cocos Way
- 4177 Cocos Way
- 4372 Clemens Dr
- 4291 Captains Ct
- 4344 Steamboat Rd
- 4352 Steamboat Rd
- 4253 Captains Ct
- 1317 Gray Ct
- 4044 Forsythe Dr
- 2309 Dogwood Trace Blvd
- 4809 Agape Dr
- 2537 Sungale Ct
- 949 Witthuhn Way
