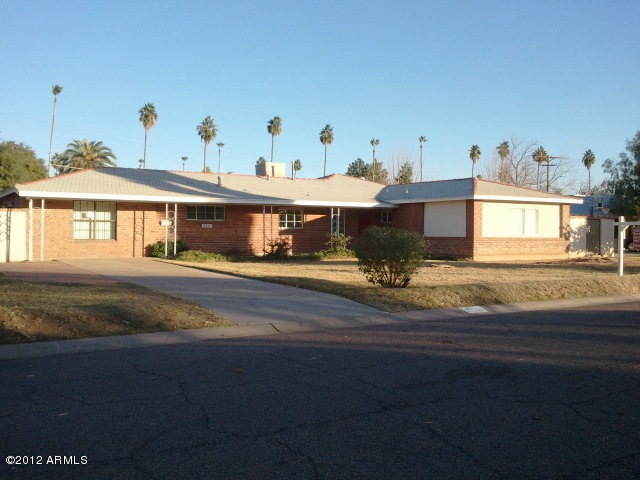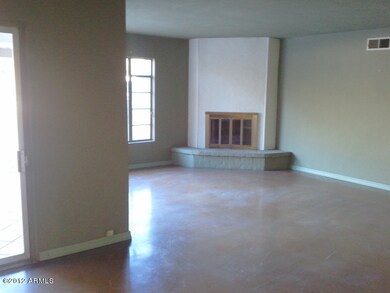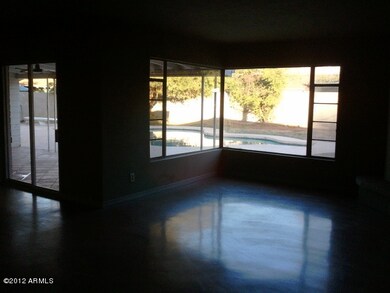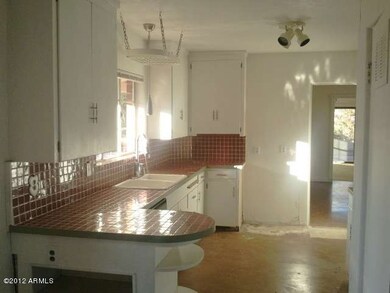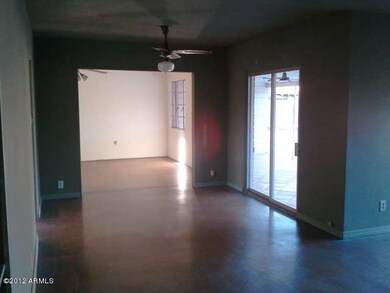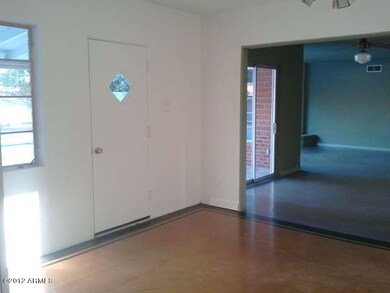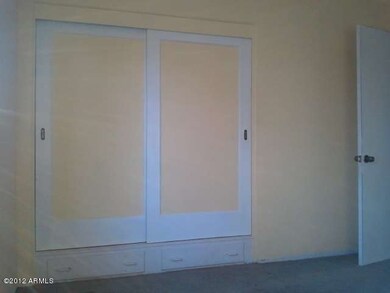
4201 N 33rd Place Phoenix, AZ 85018
Camelback East Village NeighborhoodHighlights
- Private Pool
- Ranch Style House
- Covered Patio or Porch
- Phoenix Coding Academy Rated A
- Great Room
- Breakfast Room
About This Home
As of August 2016Great opportunity to make your own mark on ''the Circle'' with this mid-century brick ranch. This house has a great floor plan, huge Great Room w/fireplace, signature corner window, & stained concrete floors. Kitchen w/Breakfast area, Dining Room & extra Flex Room w/doors to covered patio. Master is huge w/walk-in & slider to private terrace. 2 additional Bedrooms plus 4th Flex/Bedroom w/slider to private terrace. Huge irrigated lot w/cool backyard pool. Sure, it needs work, but this is a fantastic opportunity to update a 2300+ sq ft mid-century ranch in a signature Biltmore/Arcadia Lite neighborhood in the Camelback corridor. Minutes from the 51, Biltmore, and LGO. As soon as you see this house you'll see the potential.
Last Agent to Sell the Property
Keller Williams Realty Sonoran Living License #SA529308000 Listed on: 01/02/2012

Last Buyer's Agent
Adam Katz
Realty ONE Group
Home Details
Home Type
- Single Family
Est. Annual Taxes
- $6,751
Year Built
- Built in 1950
Lot Details
- Block Wall Fence
- Irrigation
Home Design
- Ranch Style House
- Brick Exterior Construction
- Wood Frame Construction
- Composition Shingle Roof
- Block Exterior
- Stucco
Interior Spaces
- 2,337 Sq Ft Home
- Fireplace
- Great Room
- Breakfast Room
- Formal Dining Room
Kitchen
- Built-In Oven
- Electric Oven or Range
- Gas Cooktop
- Dishwasher
Flooring
- Carpet
- Concrete
- Tile
Bedrooms and Bathrooms
- 3 Bedrooms
- Separate Bedroom Exit
- Walk-In Closet
- Dual Vanity Sinks in Primary Bathroom
Laundry
- Laundry in unit
- Washer and Dryer Hookup
Outdoor Features
- Private Pool
- Covered Patio or Porch
Utilities
- Evaporated cooling system
- Heating Available
- High Speed Internet
- Cable TV Available
Community Details
- $3,273 per year Dock Fee
- Association fees include no fees
- Located in the arcadia lite master-planned community
Ownership History
Purchase Details
Home Financials for this Owner
Home Financials are based on the most recent Mortgage that was taken out on this home.Purchase Details
Home Financials for this Owner
Home Financials are based on the most recent Mortgage that was taken out on this home.Purchase Details
Home Financials for this Owner
Home Financials are based on the most recent Mortgage that was taken out on this home.Purchase Details
Home Financials for this Owner
Home Financials are based on the most recent Mortgage that was taken out on this home.Purchase Details
Purchase Details
Similar Homes in Phoenix, AZ
Home Values in the Area
Average Home Value in this Area
Purchase History
| Date | Type | Sale Price | Title Company |
|---|---|---|---|
| Warranty Deed | $700,000 | Metropolitan Title Agency | |
| Warranty Deed | $484,523 | Greystone Title Agency | |
| Warranty Deed | -- | None Available | |
| Cash Sale Deed | $252,500 | Us Title Agency | |
| Cash Sale Deed | $210,000 | Chicago Title | |
| Trustee Deed | $217,800 | None Available |
Mortgage History
| Date | Status | Loan Amount | Loan Type |
|---|---|---|---|
| Open | $647,200 | New Conventional | |
| Closed | $560,000 | New Conventional | |
| Previous Owner | $387,618 | New Conventional | |
| Previous Owner | $205,000 | Unknown |
Property History
| Date | Event | Price | Change | Sq Ft Price |
|---|---|---|---|---|
| 08/03/2016 08/03/16 | Sold | $700,000 | -2.1% | $275 / Sq Ft |
| 06/22/2016 06/22/16 | For Sale | $715,000 | 0.0% | $281 / Sq Ft |
| 06/21/2016 06/21/16 | Pending | -- | -- | -- |
| 06/11/2016 06/11/16 | For Sale | $715,000 | +183.2% | $281 / Sq Ft |
| 01/27/2012 01/27/12 | Sold | $252,500 | -11.4% | $108 / Sq Ft |
| 01/20/2012 01/20/12 | Pending | -- | -- | -- |
| 01/02/2012 01/02/12 | For Sale | $285,000 | -- | $122 / Sq Ft |
Tax History Compared to Growth
Tax History
| Year | Tax Paid | Tax Assessment Tax Assessment Total Assessment is a certain percentage of the fair market value that is determined by local assessors to be the total taxable value of land and additions on the property. | Land | Improvement |
|---|---|---|---|---|
| 2025 | $6,751 | $52,904 | -- | -- |
| 2024 | $6,671 | $50,385 | -- | -- |
| 2023 | $6,671 | $76,450 | $15,290 | $61,160 |
| 2022 | $6,404 | $59,470 | $11,890 | $47,580 |
| 2021 | $6,521 | $58,620 | $11,720 | $46,900 |
| 2020 | $6,358 | $56,810 | $11,360 | $45,450 |
| 2019 | $6,310 | $53,520 | $10,700 | $42,820 |
| 2018 | $6,177 | $50,050 | $10,010 | $40,040 |
| 2017 | $5,932 | $52,520 | $10,500 | $42,020 |
| 2016 | $5,696 | $47,300 | $9,460 | $37,840 |
| 2015 | $5,287 | $45,170 | $9,030 | $36,140 |
Agents Affiliated with this Home
-
J
Seller's Agent in 2016
Jonathan Friedland
Compass
-
Robert Joffe

Seller Co-Listing Agent in 2016
Robert Joffe
Compass
(602) 989-8300
166 in this area
264 Total Sales
-
M
Buyer's Agent in 2016
Mickey Smith
Realty One Group
-
George Wanner
G
Seller's Agent in 2012
George Wanner
Keller Williams Realty Sonoran Living
(480) 203-1506
32 Total Sales
-
A
Buyer's Agent in 2012
Adam Katz
Realty One Group
Map
Source: Arizona Regional Multiple Listing Service (ARMLS)
MLS Number: 4695243
APN: 170-29-048
- 4109 N 33rd Place
- 4142 N 35th St
- 4030 N 33rd Place
- 4020 N 34th St
- 4020 N 33rd Place
- 4220 N 32nd St Unit 5
- 4220 N 32nd St Unit 35
- 4220 N 32nd St Unit 14
- 4220 N 32nd St Unit 7
- 4220 N 32nd St Unit 2
- 4220 N 32nd St Unit 3
- 4220 N 32nd St Unit 4
- 4002 N 33rd Place
- 3518 E Montecito Ave
- 4245 N 35th Way
- 3538 E Glenrosa Ave
- 3834 N 34th St
- 4328 N 36th St Unit 3
- 4409 N 32nd St
- 3402 E Sells Dr
