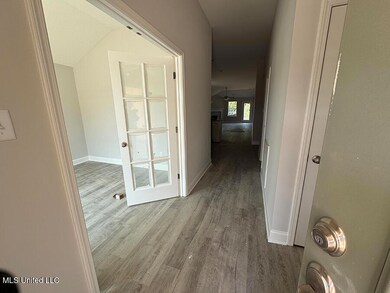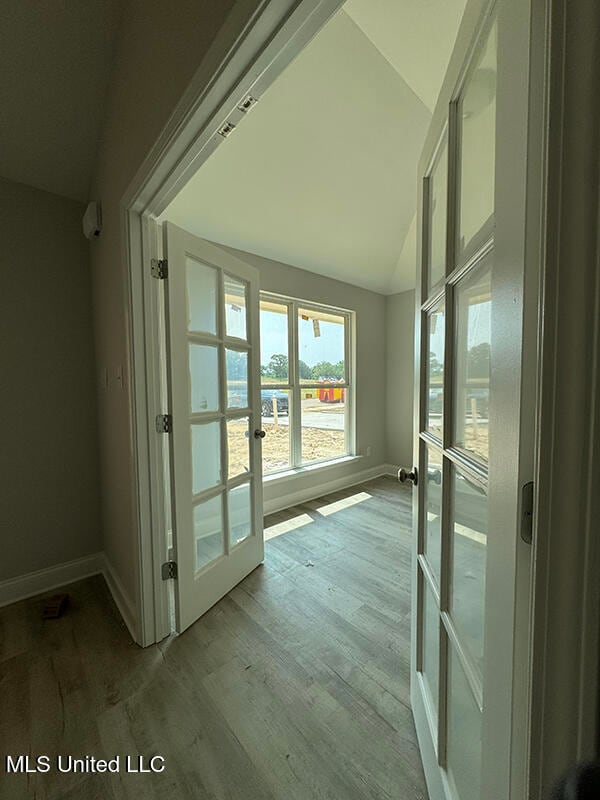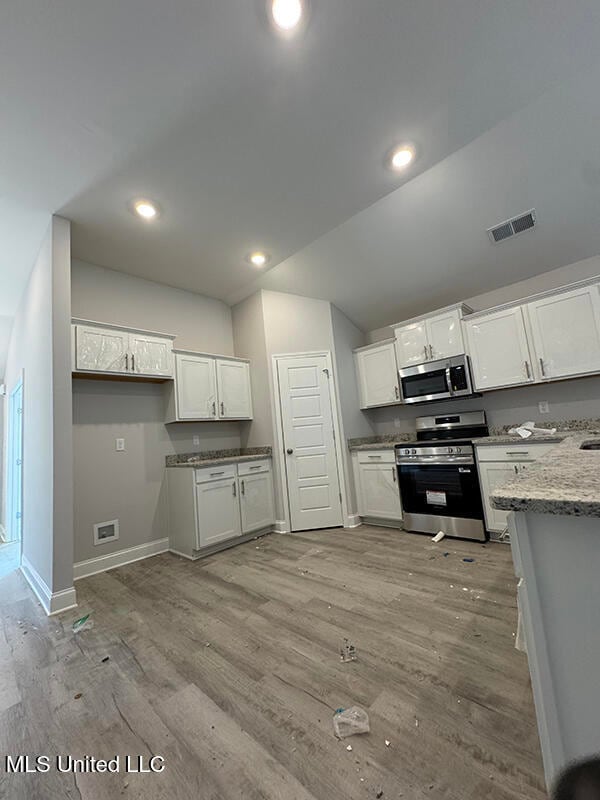
4201 Olivia Cir W Olive Branch, MS 38654
Estimated payment $2,280/month
Highlights
- New Construction
- Open Floorplan
- Vaulted Ceiling
- Olive Branch Middle School Rated A-
- Fireplace in Bathroom
- Traditional Architecture
About This Home
This is the one! Welcome to your move-in ready dream home — a beautiful one-level brick and Hardie Board residence designed for comfort, style, and everyday living. This spacious floorplan boasts 4 bedrooms, 2 full baths, plus a dedicated office, perfect for work or study. The open-concept layout features soaring vaulted ceilings that create an inviting and airy atmosphere.
You'll love the bright and open kitchen, complete with a generous breakfast bar that seats four and overlooks both the dining and living areas — ideal for entertaining or family gatherings. All countertops and vanities showcase stylish, low-maintenance granite, combining beauty with practicality. Durable Cortec Pro floating luxury vinyl flooring flows throughout the main living spaces and hallways, adding both elegance and easy upkeep. The primary suite is a true retreat, offering a large walk-in closet and a spa-inspired bathroom with a separate shower, relaxing soaking tub, and private water closet. Additional highlights include a covered porch, 2-car garage, and an oversized laundry room — all within a thoughtful split-plan layout for added privacy and convenience. Take advantage of a preferred lender incentive to have your closing costs paid, plus HUGE seller incentives for buyers to use for closing/prepaid costs, rate buy down or design upgrades. And, enjoy peace of mind with an excellent 1-2-10 year structural warranty — making this home a smart investment for your family. Visit the model home at 4025 Olivia Circle West (off College near 305): Mon - Fri: 11-5 • Saturday: 10-5 • Sunday: 1-5. Or schedule a private appointment today!
Home Details
Home Type
- Single Family
Year Built
- Built in 2025 | New Construction
Lot Details
- 0.27 Acre Lot
- Lot Dimensions are 71x170
- Landscaped
HOA Fees
- $42 Monthly HOA Fees
Parking
- 2 Car Direct Access Garage
- Side Facing Garage
- Driveway
Home Design
- Traditional Architecture
- Brick Exterior Construction
- Slab Foundation
- Architectural Shingle Roof
- HardiePlank Type
Interior Spaces
- 2,020 Sq Ft Home
- 1-Story Property
- Open Floorplan
- Coffered Ceiling
- Tray Ceiling
- Vaulted Ceiling
- Ceiling Fan
- Gas Fireplace
- Double Pane Windows
- Vinyl Clad Windows
- Insulated Windows
- Insulated Doors
- Entrance Foyer
- Great Room with Fireplace
- Combination Kitchen and Living
- Carpet
Kitchen
- Breakfast Bar
- Walk-In Pantry
- Electric Range
- Microwave
- Plumbed For Ice Maker
- Dishwasher
- Stainless Steel Appliances
- Granite Countertops
- Disposal
Bedrooms and Bathrooms
- 4 Bedrooms
- Walk-In Closet
- 2 Full Bathrooms
- Fireplace in Bathroom
- Double Vanity
- Soaking Tub
- Separate Shower
Laundry
- Laundry Room
- Electric Dryer Hookup
Home Security
- Carbon Monoxide Detectors
- Fire and Smoke Detector
Outdoor Features
- Rain Gutters
- Front Porch
Schools
- Olive Branch Elementary And Middle School
- Olive Branch High School
Utilities
- Cooling System Powered By Gas
- Central Heating and Cooling System
- Heating System Uses Natural Gas
- Natural Gas Connected
- Water Heater
- Cable TV Available
Listing and Financial Details
- Assessor Parcel Number 2062092100003400
Community Details
Overview
- Old River Farms Subdivision
- The community has rules related to covenants, conditions, and restrictions
Recreation
- Park
- Hiking Trails
Map
Home Values in the Area
Average Home Value in this Area
Property History
| Date | Event | Price | List to Sale | Price per Sq Ft |
|---|---|---|---|---|
| 10/20/2025 10/20/25 | Price Changed | $357,800 | -0.3% | $177 / Sq Ft |
| 10/11/2025 10/11/25 | Price Changed | $358,800 | -5.3% | $178 / Sq Ft |
| 06/10/2025 06/10/25 | Price Changed | $378,800 | +1.0% | $188 / Sq Ft |
| 02/08/2025 02/08/25 | For Sale | $375,200 | -- | $186 / Sq Ft |
About the Listing Agent

I am married to the love of my life, Dennis, and we have three grown sons, a fabulous daughter-in-law, and four rocking grandkids who are truly the greatest. Before residential real estate, I worked as the real estate services and GIS department manager at Alabama Power.
Then, as vice president of corporate real estate for PetroNet, a wholly owned subsidiary of AT&T. But now I have the best job ever – I get to help folks like you buy or sell a home! So, let's meet today and make a plan
Cindy's Other Listings
Source: MLS United
MLS Number: 4103363
- 4229 Olivia Cir W
- 4185 Olivia Cir W
- 4243 Olivia Cir W
- 4251 Olivia Cir W
- 4269 Olivia Cir W
- 4275 Olivia Cir W
- 4283 Olivia Cir W
- Plan 2020 at Old River Farms
- Plan 2200 at Old River Farms
- Plan 2030 - B at Old River Farms
- Plan 2029 at Old River Farms
- 8593 Gwin Hollow
- 6606 Mississippi 305
- 6279 Mississippi 305
- 4133 Carolyn Mitchell Dr
- 3914 Saddle Bend
- 8853 Bell Ridge Dr
- 4303 Carolyn Mitchell Dr
- 8823 Bell Forrest Dr
- 8465 Belmor Lakes Dr
- 10197 March Mdws Way
- 5943 Lees Crossing
- 5943 Lee's Crossing St
- 4082 Colton Dr
- 4052 Colton Dr
- 6125 Humphreys Dr
- 3864 Lake Village Cove
- 9908 Morgan Manor Dr
- 9727 Pigeon Roost Park Cir
- 9782 Pigeon Roost Park Cir
- 9923 Adina Cove
- 10790 Wellington Dr
- 5780 Lancaster Dr
- 10125 Oak Run Dr S
- 10102 Williford Dr
- 6795 Blocker St Unit 16
- 6795 Blocker St Unit 15
- 6423 Cheyenne Dr
- 6447 Cheyenne Dr
- 9761 Dogwood Ct W






