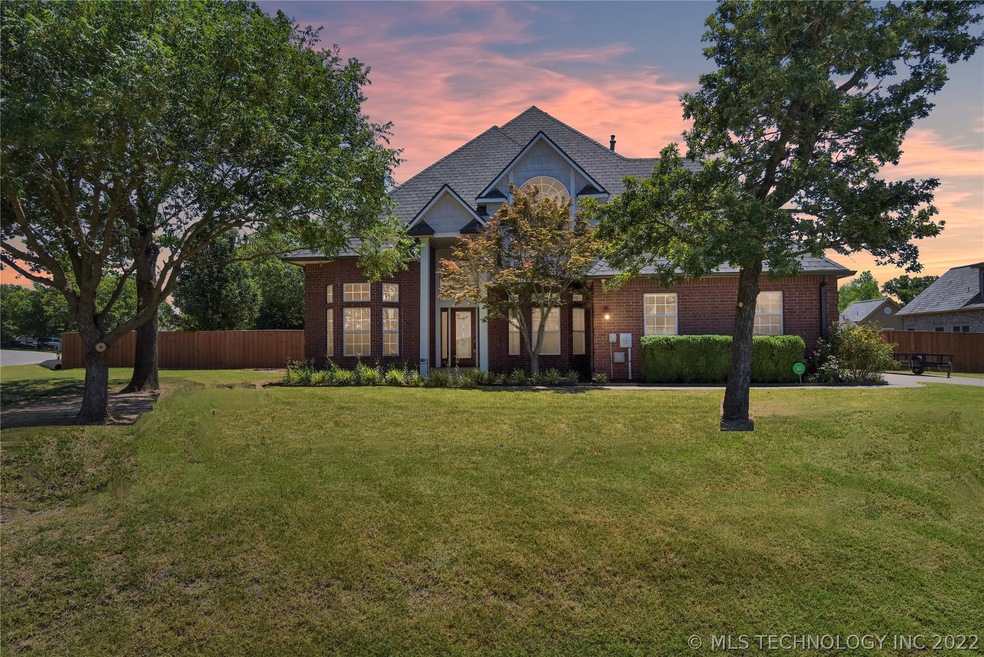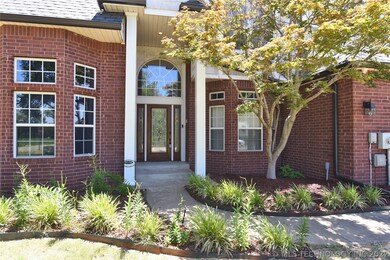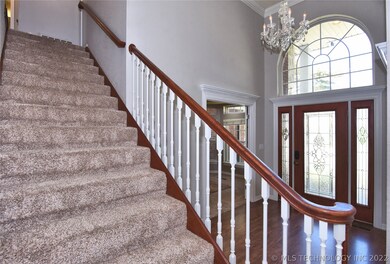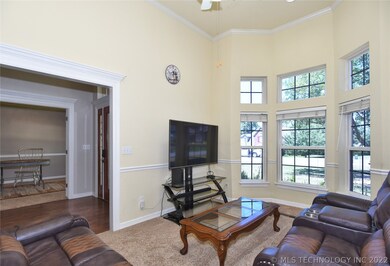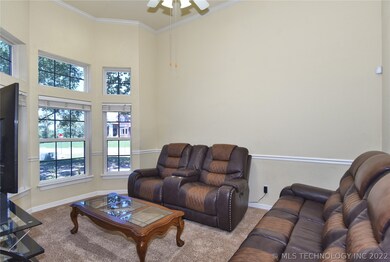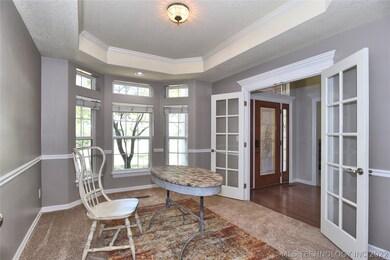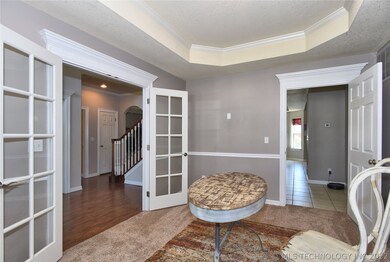
Highlights
- In Ground Pool
- Wood Flooring
- Corner Lot
- Mature Trees
- Attic
- High Ceiling
About This Home
As of August 2022Enjoy year-round entertainment starting with fun pool-side or simply enjoying the wonderful landscaping from the screened Florida room. The large 1/2 acre corner lot provides security and privacy from drive-thru traffic. The home features a LR with a FP that is open to both the kitchen and dining, a hard-to-find second living, dining &/or office & master down. Large master up with 3 additional bedrooms.
Home Details
Home Type
- Single Family
Est. Annual Taxes
- $4,124
Year Built
- Built in 2001
Lot Details
- 0.52 Acre Lot
- West Facing Home
- Property is Fully Fenced
- Privacy Fence
- Corner Lot
- Mature Trees
Parking
- 2 Car Attached Garage
- Parking Storage or Cabinetry
- Workshop in Garage
- Side Facing Garage
Home Design
- Brick Exterior Construction
- Slab Foundation
- Wood Frame Construction
- Fiberglass Roof
- Asphalt
Interior Spaces
- 3,011 Sq Ft Home
- 2-Story Property
- Wet Bar
- High Ceiling
- Ceiling Fan
- Wood Burning Fireplace
- Vinyl Clad Windows
- Gas Dryer Hookup
- Attic
Kitchen
- Built-In Oven
- Gas Range
- Microwave
- Dishwasher
- Granite Countertops
- Ceramic Countertops
- Disposal
Flooring
- Wood
- Carpet
- Tile
Bedrooms and Bathrooms
- 5 Bedrooms
- Pullman Style Bathroom
Home Security
- Security System Owned
- Fire and Smoke Detector
Pool
- In Ground Pool
- Gunite Pool
Outdoor Features
- Balcony
- Enclosed patio or porch
- Shed
- Storm Cellar or Shelter
- Rain Gutters
Schools
- Berryhill Elementary School
- Berryhill High School
Utilities
- Zoned Cooling
- Multiple Heating Units
- Heating System Uses Gas
- Gas Water Heater
- Aerobic Septic System
- Phone Available
Community Details
- No Home Owners Association
- Stratford Estates Subdivision
Ownership History
Purchase Details
Home Financials for this Owner
Home Financials are based on the most recent Mortgage that was taken out on this home.Purchase Details
Home Financials for this Owner
Home Financials are based on the most recent Mortgage that was taken out on this home.Purchase Details
Purchase Details
Home Financials for this Owner
Home Financials are based on the most recent Mortgage that was taken out on this home.Similar Homes in Tulsa, OK
Home Values in the Area
Average Home Value in this Area
Purchase History
| Date | Type | Sale Price | Title Company |
|---|---|---|---|
| Warranty Deed | $470,000 | Titan Title | |
| Warranty Deed | $320,500 | Multiple | |
| Interfamily Deed Transfer | -- | -- | |
| Warranty Deed | $38,000 | True Title & Escrow | |
| Contract Of Sale | $38,000 | True Title & Escrow |
Mortgage History
| Date | Status | Loan Amount | Loan Type |
|---|---|---|---|
| Open | $446,500 | New Conventional | |
| Previous Owner | $304,190 | New Conventional | |
| Previous Owner | $50,000 | Credit Line Revolving | |
| Previous Owner | $71,000 | Credit Line Revolving | |
| Previous Owner | $30,400 | Seller Take Back |
Property History
| Date | Event | Price | Change | Sq Ft Price |
|---|---|---|---|---|
| 08/30/2022 08/30/22 | Sold | $470,000 | 0.0% | $156 / Sq Ft |
| 07/18/2022 07/18/22 | Price Changed | $470,000 | -5.8% | $156 / Sq Ft |
| 07/05/2022 07/05/22 | For Sale | $499,000 | +55.8% | $166 / Sq Ft |
| 07/05/2022 07/05/22 | Pending | -- | -- | -- |
| 05/10/2019 05/10/19 | Sold | $320,200 | -3.0% | $107 / Sq Ft |
| 11/15/2018 11/15/18 | Pending | -- | -- | -- |
| 11/15/2018 11/15/18 | For Sale | $330,000 | -- | $110 / Sq Ft |
Tax History Compared to Growth
Tax History
| Year | Tax Paid | Tax Assessment Tax Assessment Total Assessment is a certain percentage of the fair market value that is determined by local assessors to be the total taxable value of land and additions on the property. | Land | Improvement |
|---|---|---|---|---|
| 2024 | $11,852 | $51,700 | $4,918 | $46,782 |
| 2023 | $5,926 | $51,700 | $4,918 | $46,782 |
| 2022 | $370 | $37,018 | $4,782 | $32,236 |
| 2021 | $353 | $35,255 | $4,554 | $30,701 |
| 2020 | $3,890 | $35,255 | $4,554 | $30,701 |
| 2019 | $3,055 | $27,479 | $4,394 | $23,085 |
| 2018 | $3,088 | $27,479 | $4,394 | $23,085 |
| 2017 | $3,464 | $28,479 | $4,554 | $23,925 |
| 2016 | $3,401 | $28,479 | $4,554 | $23,925 |
| 2015 | $3,399 | $28,479 | $4,554 | $23,925 |
| 2014 | $3,330 | $28,479 | $4,554 | $23,925 |
Agents Affiliated with this Home
-
Ronda Bender

Seller's Agent in 2022
Ronda Bender
Chinowth & Cohen
(918) 378-1261
20 Total Sales
-
Adam Callaway

Buyer's Agent in 2022
Adam Callaway
Keller Williams Advantage
(918) 810-9879
141 Total Sales
-
Meg Beltran

Seller's Agent in 2019
Meg Beltran
Keller Williams Preferred
(918) 734-1445
80 Total Sales
-
Krista Sands

Buyer's Agent in 2019
Krista Sands
McGraw, REALTORS
(918) 592-6000
84 Total Sales
Map
Source: MLS Technology
MLS Number: 2222043
APN: 57005-92-30-39660
- 4224 S 69th Ave W
- 7416 W 40th St
- 6110 W 41st St
- 3725 S 71st Ave W
- 3633 S 74th Ct W
- 7333 W 36th St
- 3424 S 72nd Ave W
- 3837 S 55th Ave W
- 0 S 65th Ave W Unit 2510576
- 2302 E 45th Place
- 4525 S Holly Dr
- 0 W 51st St Unit 2425392
- 6377 W 51st St
- 6341 W 51st St
- 6359 W 51st St
- 4922 S 81st Ave W
- 3225 S 57th Ave W
- 1819 E 43rd St
- 1820 E 43rd St
- 1825 E 45th Place
