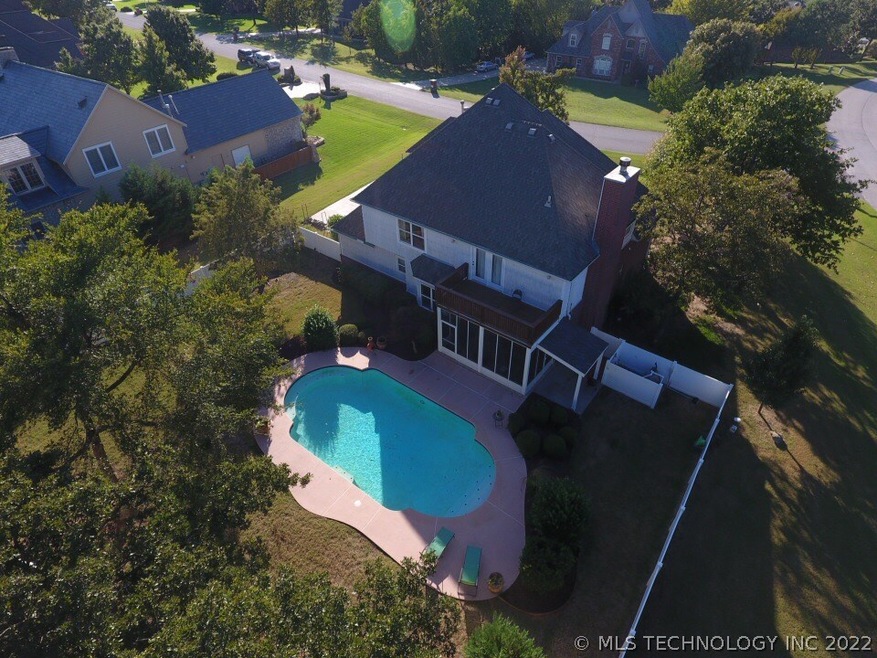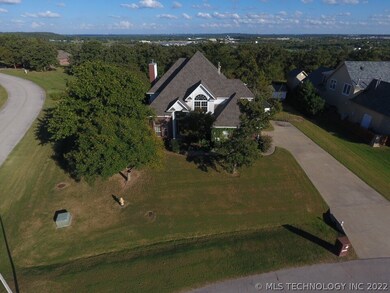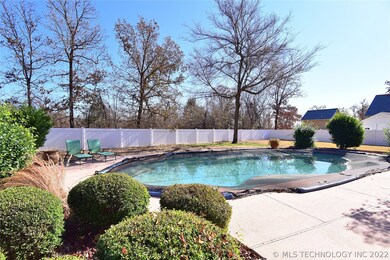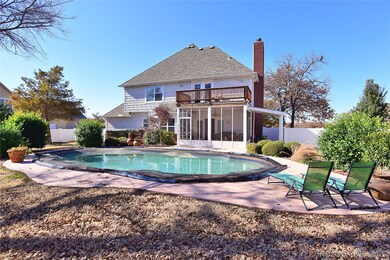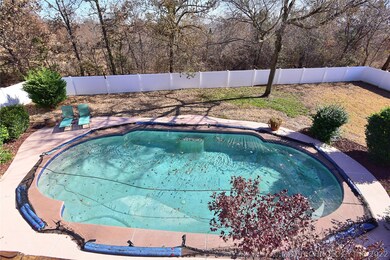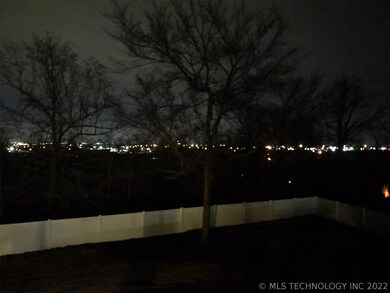
Highlights
- Safe Room
- Mature Trees
- Vaulted Ceiling
- In Ground Pool
- Deck
- Wood Flooring
About This Home
As of August 2022Gorgeous custom 1-owner w/sparkling in-ground pool &views of city! Corner, ½ acre cul-de-sac lot w/full vinyl fencing.New carpet&paint detail the warm&welcoming feel of this home! Bd down c/b 2nd master suite!10x17screened porch to entertain poolside
Last Agent to Sell the Property
Keller Williams Preferred License #140537 Listed on: 11/15/2018

Home Details
Home Type
- Single Family
Est. Annual Taxes
- $3,464
Year Built
- Built in 2001
Lot Details
- 0.52 Acre Lot
- Cul-De-Sac
- West Facing Home
- Property is Fully Fenced
- Vinyl Fence
- Landscaped
- Corner Lot
- Mature Trees
- Wooded Lot
Parking
- 2 Car Attached Garage
- Side Facing Garage
Home Design
- Slab Foundation
- Frame Construction
- Fiberglass Roof
- Vinyl Siding
- Asphalt
Interior Spaces
- 3,000 Sq Ft Home
- 2-Story Property
- Wet Bar
- Wired For Data
- Vaulted Ceiling
- Ceiling Fan
- Wood Burning Fireplace
- Fireplace With Gas Starter
- Vinyl Clad Windows
- Insulated Windows
- Insulated Doors
- Dryer
- Attic
Kitchen
- Built-In Oven
- Electric Oven
- Gas Range
- Microwave
- Dishwasher
- Granite Countertops
- Disposal
Flooring
- Wood
- Carpet
- Laminate
- Tile
Bedrooms and Bathrooms
- 5 Bedrooms
- Pullman Style Bathroom
Home Security
- Safe Room
- Security System Owned
- Fire and Smoke Detector
Eco-Friendly Details
- Energy-Efficient Windows
- Energy-Efficient Insulation
- Energy-Efficient Doors
Outdoor Features
- In Ground Pool
- Deck
- Enclosed patio or porch
- Exterior Lighting
- Shed
- Rain Gutters
Schools
- Berryhill Elementary School
- Berryhill High School
Utilities
- Zoned Cooling
- Multiple Heating Units
- Heating System Uses Gas
- Programmable Thermostat
- Gas Water Heater
- Aerobic Septic System
- High Speed Internet
- Phone Available
- Cable TV Available
Community Details
- No Home Owners Association
- Stratford Estates Subdivision
Listing and Financial Details
- Home warranty included in the sale of the property
Ownership History
Purchase Details
Home Financials for this Owner
Home Financials are based on the most recent Mortgage that was taken out on this home.Purchase Details
Home Financials for this Owner
Home Financials are based on the most recent Mortgage that was taken out on this home.Purchase Details
Purchase Details
Home Financials for this Owner
Home Financials are based on the most recent Mortgage that was taken out on this home.Similar Homes in the area
Home Values in the Area
Average Home Value in this Area
Purchase History
| Date | Type | Sale Price | Title Company |
|---|---|---|---|
| Warranty Deed | $470,000 | Titan Title | |
| Warranty Deed | $320,500 | Multiple | |
| Interfamily Deed Transfer | -- | -- | |
| Warranty Deed | $38,000 | True Title & Escrow | |
| Contract Of Sale | $38,000 | True Title & Escrow |
Mortgage History
| Date | Status | Loan Amount | Loan Type |
|---|---|---|---|
| Open | $446,500 | New Conventional | |
| Previous Owner | $304,190 | New Conventional | |
| Previous Owner | $50,000 | Credit Line Revolving | |
| Previous Owner | $71,000 | Credit Line Revolving | |
| Previous Owner | $30,400 | Seller Take Back |
Property History
| Date | Event | Price | Change | Sq Ft Price |
|---|---|---|---|---|
| 08/30/2022 08/30/22 | Sold | $470,000 | 0.0% | $156 / Sq Ft |
| 07/18/2022 07/18/22 | Price Changed | $470,000 | -5.8% | $156 / Sq Ft |
| 07/05/2022 07/05/22 | For Sale | $499,000 | +55.8% | $166 / Sq Ft |
| 07/05/2022 07/05/22 | Pending | -- | -- | -- |
| 05/10/2019 05/10/19 | Sold | $320,200 | -3.0% | $107 / Sq Ft |
| 11/15/2018 11/15/18 | Pending | -- | -- | -- |
| 11/15/2018 11/15/18 | For Sale | $330,000 | -- | $110 / Sq Ft |
Tax History Compared to Growth
Tax History
| Year | Tax Paid | Tax Assessment Tax Assessment Total Assessment is a certain percentage of the fair market value that is determined by local assessors to be the total taxable value of land and additions on the property. | Land | Improvement |
|---|---|---|---|---|
| 2024 | $11,852 | $51,700 | $4,918 | $46,782 |
| 2023 | $5,926 | $51,700 | $4,918 | $46,782 |
| 2022 | $370 | $37,018 | $4,782 | $32,236 |
| 2021 | $353 | $35,255 | $4,554 | $30,701 |
| 2020 | $3,890 | $35,255 | $4,554 | $30,701 |
| 2019 | $3,055 | $27,479 | $4,394 | $23,085 |
| 2018 | $3,088 | $27,479 | $4,394 | $23,085 |
| 2017 | $3,464 | $28,479 | $4,554 | $23,925 |
| 2016 | $3,401 | $28,479 | $4,554 | $23,925 |
| 2015 | $3,399 | $28,479 | $4,554 | $23,925 |
| 2014 | $3,330 | $28,479 | $4,554 | $23,925 |
Agents Affiliated with this Home
-
Ronda Bender

Seller's Agent in 2022
Ronda Bender
Chinowth & Cohen
(918) 378-1261
20 Total Sales
-
Adam Callaway

Buyer's Agent in 2022
Adam Callaway
Keller Williams Advantage
(918) 810-9879
141 Total Sales
-
Meg Beltran

Seller's Agent in 2019
Meg Beltran
Keller Williams Preferred
(918) 734-1445
80 Total Sales
-
Krista Sands

Buyer's Agent in 2019
Krista Sands
McGraw, REALTORS
(918) 592-6000
84 Total Sales
Map
Source: MLS Technology
MLS Number: 1842704
APN: 57005-92-30-39660
- 7416 W 40th St
- 6110 W 41st St
- 3725 S 71st Ave W
- 3633 S 74th Ct W
- 7333 W 36th St
- 3424 S 72nd Ave W
- 3837 S 55th Ave W
- 0 W 51st St Unit 2425392
- 2302 E 45th Place
- 0 S 65th Ave W Unit 2510576
- 4525 S Holly Dr
- 6377 W 51st St
- 6341 W 51st St
- 6359 W 51st St
- 4922 S 81st Ave W
- 3225 S 57th Ave W
- 1819 E 43rd St
- 1820 E 43rd St
- 1825 E 45th Place
- 1813 E 45th Place
