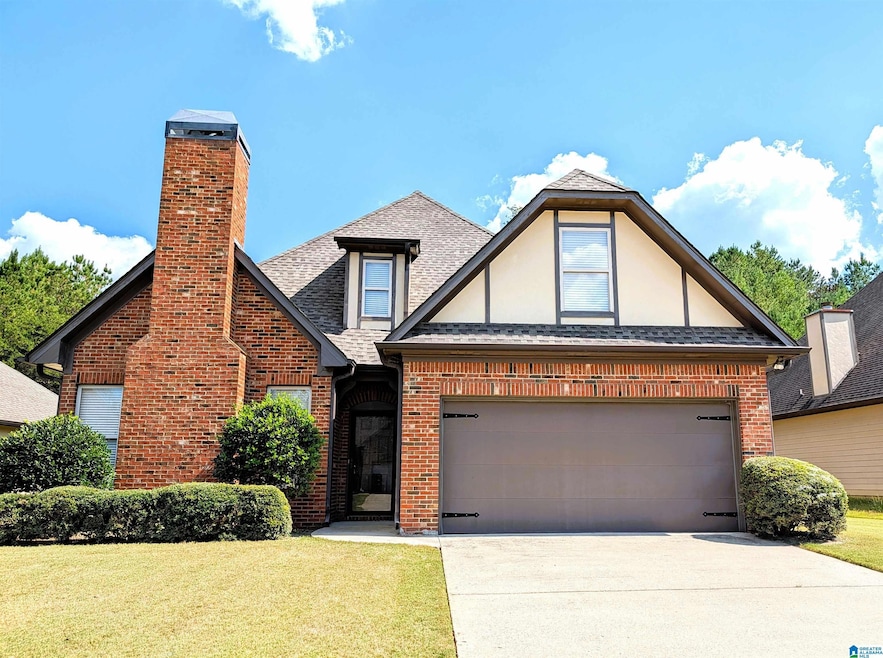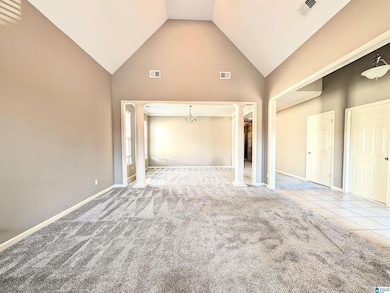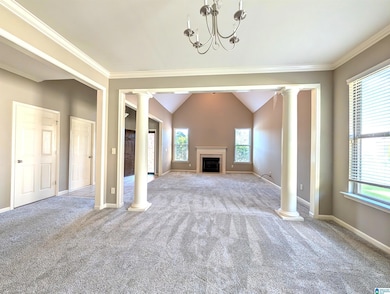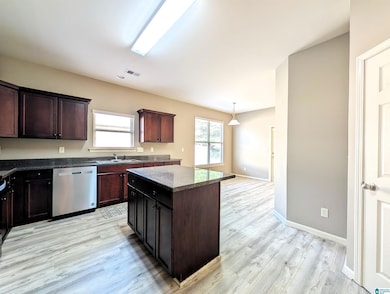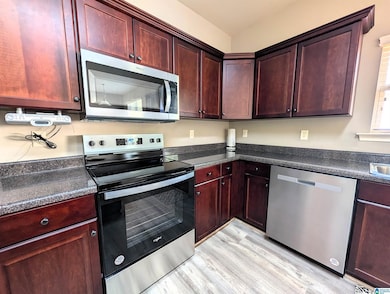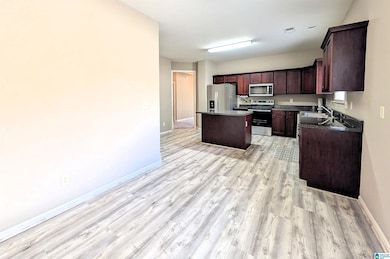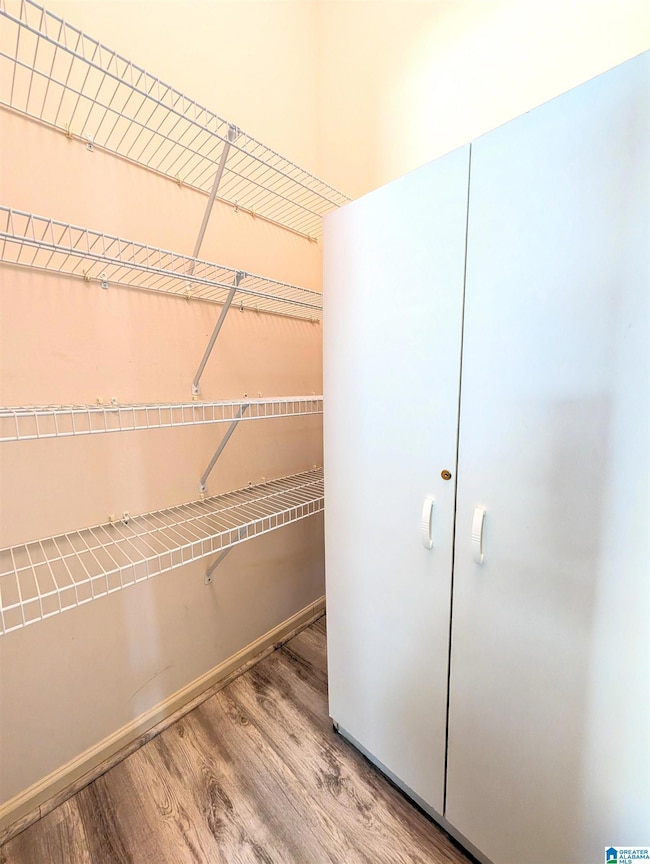4201 Sierra Way Gardendale, AL 35071
Estimated payment $1,852/month
Highlights
- Outdoor Pool
- Attic
- Attached Garage
- Gardendale Elementary School Rated 9+
- Covered Patio or Porch
- Recessed Lighting
About This Home
The perfect blend of comfort and convenience can be found in this one-level 3 bed / 2 bath garden home. Thoughtfully designed for easy living, the open concept living and dining areas create an inviting atmosphere ideal for both everyday relaxation and effortless entertaining. The kitchen is the heart of the home, generously sized and recently upgraded with new Whirlpool appliances (2025), complimented by stylish flooring that adds a modern touch. A walk-up attic offers exciting potential for additional living space or storage. Recent updates include some new paint throughout (2025), a newer roof (2020), luxury LVP flooring, and fresh carpet (2020), ensuring peace of mind and move-in readiness. Located in the sought-after Lexington Park community, this home offers quick access to I-65 (15 mins from downtown), hospitals, shopping, and dining. Residents enjoy access to a neighborhood pool and social area, perfect for connecting with neighbors and enjoying the outdoors.
Home Details
Home Type
- Single Family
Year Built
- Built in 2006
Lot Details
- 8,276 Sq Ft Lot
HOA Fees
- Property has a Home Owners Association
Parking
- Attached Garage
- Garage on Main Level
Home Design
- Brick Exterior Construction
- Slab Foundation
- HardiePlank Type
Interior Spaces
- Recessed Lighting
- Self Contained Fireplace Unit Or Insert
- Living Room with Fireplace
- Laminate Countertops
- Attic
Bedrooms and Bathrooms
- 3 Bedrooms
- 2 Full Bathrooms
Laundry
- Laundry Room
- Laundry on main level
- Washer and Electric Dryer Hookup
Outdoor Features
- Outdoor Pool
- Covered Patio or Porch
Schools
- Gardendale Elementary School
- Bragg Middle School
- Gardendale High School
Utilities
- Heat Pump System
- Underground Utilities
- Electric Water Heater
Community Details
- $13 Other Monthly Fees
Map
Home Values in the Area
Average Home Value in this Area
Tax History
| Year | Tax Paid | Tax Assessment Tax Assessment Total Assessment is a certain percentage of the fair market value that is determined by local assessors to be the total taxable value of land and additions on the property. | Land | Improvement |
|---|---|---|---|---|
| 2024 | -- | $25,580 | -- | -- |
| 2022 | $0 | $25,580 | $4,500 | $21,080 |
| 2021 | $0 | $21,830 | $4,500 | $17,330 |
| 2020 | $0 | $21,670 | $4,500 | $17,170 |
| 2019 | $0 | $20,120 | $0 | $0 |
| 2018 | $0 | $17,320 | $0 | $0 |
| 2017 | $0 | $17,680 | $0 | $0 |
| 2016 | $0 | $17,560 | $0 | $0 |
| 2015 | -- | $16,900 | $0 | $0 |
| 2014 | $834 | $16,900 | $0 | $0 |
| 2013 | $834 | $16,900 | $0 | $0 |
Property History
| Date | Event | Price | List to Sale | Price per Sq Ft |
|---|---|---|---|---|
| 10/20/2025 10/20/25 | Pending | -- | -- | -- |
| 09/14/2025 09/14/25 | For Sale | $289,000 | -- | $156 / Sq Ft |
Purchase History
| Date | Type | Sale Price | Title Company |
|---|---|---|---|
| Survivorship Deed | $178,500 | None Available |
Mortgage History
| Date | Status | Loan Amount | Loan Type |
|---|---|---|---|
| Closed | $77,000 | Purchase Money Mortgage |
Source: Greater Alabama MLS
MLS Number: 21431225
APN: 14-00-21-2-000-001.062
- 1359 Mountain Ln
- 1327 Mountain Ln
- 1310 Mountain Ln
- 1328 Easterwood Blvd
- 4375 Sierra Dr
- 4488 Sierra Ln
- 4329 Hathaway Ln
- 1486 Woodridge Place
- 1457 Woodridge Place
- 4339 Pine Ridge Rd Unit 1
- 1355 Woodridge Place
- 4121 Brookside Dr
- The Aldridge Plan at Brookside Square
- The Hayden Plan at Brookside Square
- The Arden Plan at Brookside Square
- The Freeport Plan at Brookside Square
- The Lakeside Plan at Brookside Square
- The Cali Plan at Brookside Square
- 4125 Brookside Dr
- 3987 Over Burden Dr
