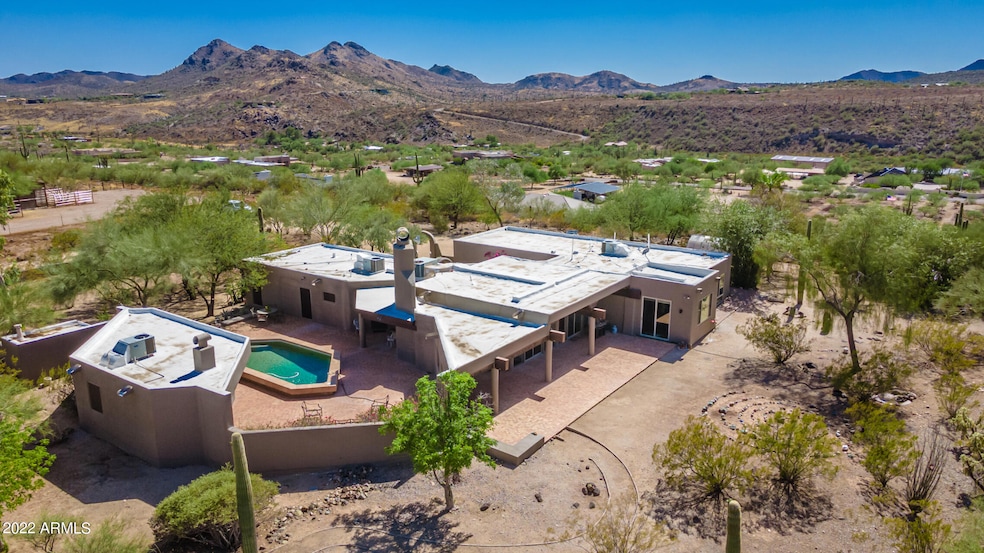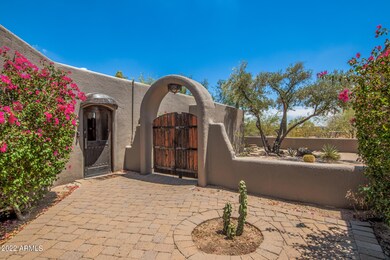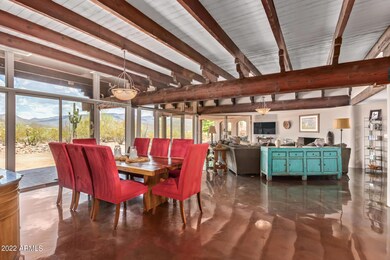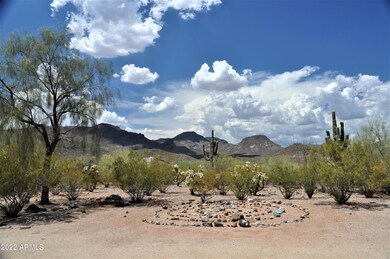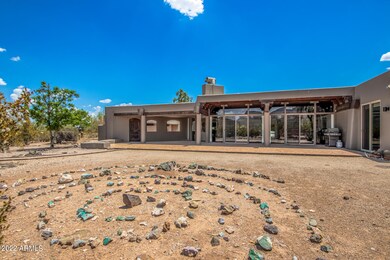
42016 N 54th St Cave Creek, AZ 85331
Estimated Value: $1,142,358 - $3,648,000
Highlights
- Horses Allowed On Property
- Private Pool
- Mountain View
- Black Mountain Elementary School Rated A-
- 5.08 Acre Lot
- Contemporary Architecture
About This Home
As of April 2023Fabulous Frank Lloyd Wright inspired home on 5+ acres with stunning views to north Cave Creek/Spur Cross Conservation area. A wall of windows to the north gives you a breath-taking panorama of majestic desert vegetation, wildlife, mountains and a view that only the fortunate will enjoy. Enter through a double gated courtyard to the rustic entry door and expansive living room w/ acid stained concrete floor, wood corbels, beamed ceilings, wood burning fireplace and sliding doors to oversized patio. Set up your easel on the patio and spend a relaxing day painting the everchanging colors/textures of the mountains. Master bathroom remodel included luxurious backlit quartzite counter tops, custom knotty alder cabinets/framed mirrors, double entry shower w/ rain shower head, soaking tub & door to pool area, closet/dressing room with custom knotty alder drawers and hanging areas/quartzite countertop. Sliding barn-style door to bathroom is antique mahogany imported from France with hand-forged iron (valued at 15k). Kitchen remodel included high end granite, refaced cabinets, Thermador gas cooktop & cooktop hood fan, double wall oven, microwave, and of course, VIEWS from the breakfast room! Outside find the refreshing pool and entry to the separate library/office/casita that includes a fireplace, built-in bookshelves, walk-in closet with built-in shelves and separate HVAC unit. Several doors through-out property are antique mahogany imported from France with hand-forged iron (valued at 12-15k each) With 5+ acres, there is room to add your own personal touches with this rare and desirable north Cave Creek home near the pristine Spur Cross Conservation area and Tonto National Forest with thousands of acres of riding, hiking and exploring.
Last Agent to Sell the Property
Realty Executives Brokerage Phone: 602-330-3200 License #BR029722000 Listed on: 07/21/2022

Home Details
Home Type
- Single Family
Est. Annual Taxes
- $1,966
Year Built
- Built in 1968
Lot Details
- 5.08 Acre Lot
- Desert faces the front and back of the property
- Partially Fenced Property
- Block Wall Fence
- Front and Back Yard Sprinklers
- Private Yard
Parking
- 2 Car Direct Access Garage
- Garage Door Opener
Home Design
- Contemporary Architecture
- Santa Fe Architecture
- Spanish Architecture
- Built-Up Roof
- Foam Roof
- Block Exterior
- Stucco
Interior Spaces
- 3,535 Sq Ft Home
- 1-Story Property
- Ceiling height of 9 feet or more
- Ceiling Fan
- Double Pane Windows
- Living Room with Fireplace
- 2 Fireplaces
- Mountain Views
Kitchen
- Eat-In Kitchen
- Gas Cooktop
- Built-In Microwave
- Granite Countertops
Flooring
- Concrete
- Tile
Bedrooms and Bathrooms
- 3 Bedrooms
- Remodeled Bathroom
- Primary Bathroom is a Full Bathroom
- 2 Bathrooms
- Dual Vanity Sinks in Primary Bathroom
- Bathtub With Separate Shower Stall
Outdoor Features
- Private Pool
- Covered patio or porch
Schools
- Black Mountain Elementary School
- Sonoran Trails Middle School
- Cactus Shadows High School
Utilities
- Zoned Heating and Cooling System
- Propane
- Water Purifier
- High Speed Internet
Additional Features
- No Interior Steps
- Horses Allowed On Property
Listing and Financial Details
- Assessor Parcel Number 211-01-023-C
Community Details
Overview
- No Home Owners Association
- Association fees include (see remarks)
- Built by Custom
- Metes And Bound Subdivision, Flw Influence Floorplan
Recreation
- Horse Trails
- Bike Trail
Ownership History
Purchase Details
Home Financials for this Owner
Home Financials are based on the most recent Mortgage that was taken out on this home.Purchase Details
Home Financials for this Owner
Home Financials are based on the most recent Mortgage that was taken out on this home.Purchase Details
Home Financials for this Owner
Home Financials are based on the most recent Mortgage that was taken out on this home.Purchase Details
Purchase Details
Purchase Details
Purchase Details
Home Financials for this Owner
Home Financials are based on the most recent Mortgage that was taken out on this home.Similar Homes in Cave Creek, AZ
Home Values in the Area
Average Home Value in this Area
Purchase History
| Date | Buyer | Sale Price | Title Company |
|---|---|---|---|
| Alder Tracey | -- | Pioneer Title Services | |
| Alder Dirk C | -- | -- | |
| Alder Dirk C | -- | -- | |
| Alder Dirk C | $1,199,000 | First American Title Insurance | |
| Red Moon Homes Inc | $11,063 | First American Title Ins Co | |
| Lake Lydia Sheppard | $575,000 | Equity Title Agency Inc | |
| Peterson Barton D | $325,000 | Fidelity National Title | |
| Ward Sherry J | $475,000 | United Title Agency |
Mortgage History
| Date | Status | Borrower | Loan Amount |
|---|---|---|---|
| Open | Alder Tracey | $1,250,000 | |
| Previous Owner | Alder Tracey | $750,000 | |
| Previous Owner | Ward Sherry J | $200,000 | |
| Previous Owner | Ward Sherry J | $250,000 |
Property History
| Date | Event | Price | Change | Sq Ft Price |
|---|---|---|---|---|
| 04/26/2023 04/26/23 | Sold | $1,199,000 | 0.0% | $339 / Sq Ft |
| 03/03/2023 03/03/23 | Pending | -- | -- | -- |
| 02/13/2023 02/13/23 | Price Changed | $1,199,000 | -7.4% | $339 / Sq Ft |
| 11/19/2022 11/19/22 | Price Changed | $1,295,000 | -3.7% | $366 / Sq Ft |
| 10/08/2022 10/08/22 | Price Changed | $1,345,000 | -3.6% | $380 / Sq Ft |
| 08/16/2022 08/16/22 | Price Changed | $1,395,000 | -7.0% | $395 / Sq Ft |
| 07/06/2022 07/06/22 | For Sale | $1,500,000 | -- | $424 / Sq Ft |
Tax History Compared to Growth
Tax History
| Year | Tax Paid | Tax Assessment Tax Assessment Total Assessment is a certain percentage of the fair market value that is determined by local assessors to be the total taxable value of land and additions on the property. | Land | Improvement |
|---|---|---|---|---|
| 2025 | $1,682 | -- | -- | -- |
| 2024 | $1,788 | $47,051 | -- | -- |
| 2023 | $1,788 | $80,620 | $16,120 | $64,500 |
| 2022 | $1,751 | $59,610 | $11,920 | $47,690 |
| 2021 | $1,966 | $60,360 | $12,070 | $48,290 |
| 2020 | $1,938 | $54,520 | $10,900 | $43,620 |
| 2019 | $2,436 | $56,331 | $12,891 | $43,440 |
Agents Affiliated with this Home
-
Merrilee Edwards

Seller's Agent in 2023
Merrilee Edwards
Realty Executives
(602) 330-3200
1 in this area
60 Total Sales
-
Jim Reigle

Buyer's Agent in 2023
Jim Reigle
My Home Group
(623) 242-9459
1 in this area
55 Total Sales
Map
Source: Arizona Regional Multiple Listing Service (ARMLS)
MLS Number: 6430670
APN: 211-01-023C
- 42xxx N Old Stage Rd
- 5511 E Honda Bow Rd
- 0 E Cahava Ranch Rd --
- 41151 N 54th St
- 41151 N 54th St
- 5200 E Cahava Ranch Rd Unit C
- 5978 E Chuckwalla Trail
- 40300 N Spur Cross Rd
- 5878 E Lone Mountain Rd N
- 36014 N 58th St Unit 127
- 36455 N 58th St Unit 27
- 0 N 50th St Unit 6867562
- 302xx N 60th St
- 39839 N Spur Cross Rd
- 39775 N 50th St
- PARCEL 211-13-087 -- Unit S
- 7344 E Continental Mountain Estates Dr Unit 1
- 6524 E Rockaway Hills Dr
- 4880 E Lone Mountain Rd N
- 42418 N Sierra Vista 1 Dr
- 42016 N 54th St
- 42016 N 54th St Unit 2
- 5305 E Morning Star Rd
- 41847 N Old Stage Rd Unit 21101032A
- 41847 N Old Stage Rd
- 54xx E Morning Star Rd
- 54xx E Morning Star Rd
- 54xx E Morning Star Rd
- 41910 N 54th St
- 42xxx N Old Stage Rd
- 42xxx N Old Stage Rd
- 41825 N Old Stage Rd
- 41825 N Old Stage Rd
- 5365 E Morning Star Rd
- 42005 N 54th St
- 0 N 54th St Unit 2909701
- 0 N 54th St Unit '-' 5601988
- 54th Morning Star Rd
- 4185X N Old Stage Rd
- 4185X N Old Stage Rd
