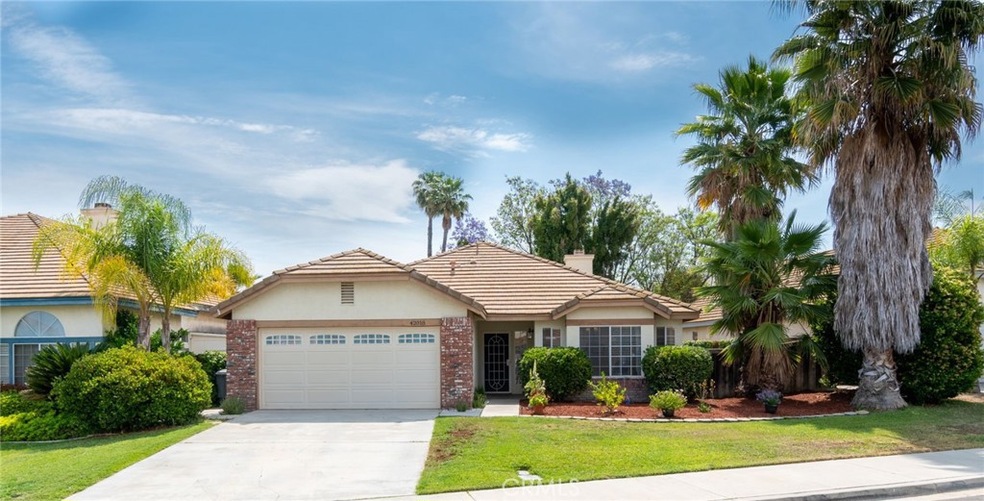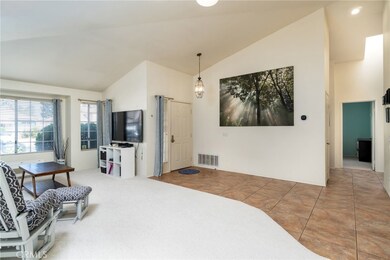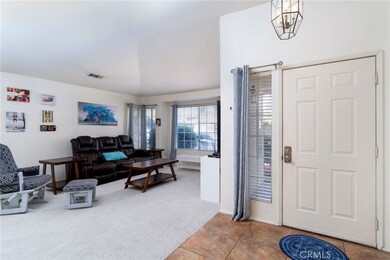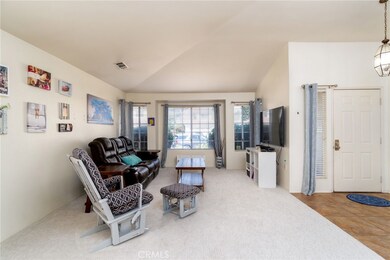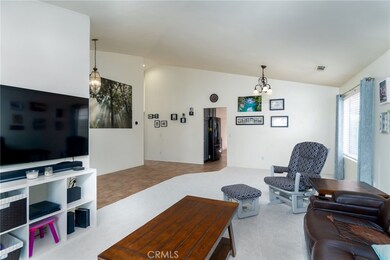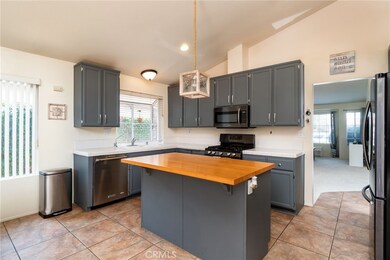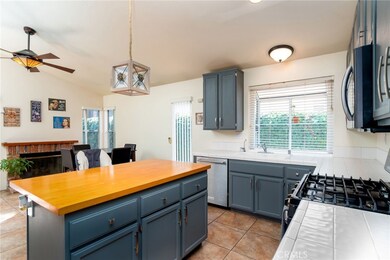
42018 Via Renate Temecula, CA 92591
Highlights
- Open Floorplan
- Property is near a park
- Lawn
- James L. Day Middle School Rated A
- High Ceiling
- No HOA
About This Home
As of July 2021This immaculate, professionally-designed single story home with a private patio invites comfort, and exudes modern elegance. With 3 bedrooms, 2 baths, generous living space and stylish finishes, you'll enjoy a perfect setting for relaxing and entertaining. Beautiful tiled and carpeted floors and plenty of natural light flow throughout the home's open, airy layout. Great open floor plan with large entry, living room, dining area makes an ideal place to entertain. This 3 bedroom, 2 bathroom home with a 2-stall garage will give you 1,477 sq ft of generous space to move about (without losing that quaint, cozy atmosphere when it's time to cuddle up by the Brick fireplace with a good book). The large kitchen opens up into the spacious Family Room featuring a center island and plenty of cabinet space. Bright & spacious eating area just off the kitchen as well. The Master Bedroom is over-sized, & boasts a walk in closet, dual sinks, and a slider for easy access to the rear yard. Enter into the backyard where you can sit and enjoy your morning coffee, and serenity of your private yard. The laundry is conveniently located inside. This home is conveniently located near the Temecula Mall, Award winning schools, grocery & shopping, dining, trails, parks, 15 Fwy & 215 Fwy, minutes to Wineries and Old Town Temecula. Low Taxes & No HOA. Be the first in line for this incredible value!
Last Agent to Sell the Property
Realty ONE Group Southwest License #01347039 Listed on: 06/18/2021

Last Buyer's Agent
Stephen Shogan
Redfin License #01976946
Home Details
Home Type
- Single Family
Est. Annual Taxes
- $6,659
Year Built
- Built in 1989
Lot Details
- 5,663 Sq Ft Lot
- Landscaped
- Sprinkler System
- Lawn
- Back and Front Yard
Parking
- 2 Car Attached Garage
- Parking Available
- Single Garage Door
- Driveway
Home Design
- Patio Home
- Turnkey
Interior Spaces
- 1,477 Sq Ft Home
- 1-Story Property
- Open Floorplan
- High Ceiling
- Ceiling Fan
- Plantation Shutters
- Drapes & Rods
- Blinds
- Family Room with Fireplace
- Family Room Off Kitchen
- Living Room
- Fire and Smoke Detector
- Laundry Room
Kitchen
- Breakfast Area or Nook
- Open to Family Room
- Eat-In Kitchen
- Breakfast Bar
- Electric Oven
- Free-Standing Range
- <<microwave>>
- Dishwasher
- Kitchen Island
- Tile Countertops
- Disposal
Flooring
- Carpet
- Tile
Bedrooms and Bathrooms
- 3 Main Level Bedrooms
- Walk-In Closet
- 2 Full Bathrooms
- Dual Vanity Sinks in Primary Bathroom
- <<tubWithShowerToken>>
- Walk-in Shower
Outdoor Features
- Concrete Porch or Patio
Location
- Property is near a park
- Suburban Location
Utilities
- Central Heating and Cooling System
- Water Heater
Community Details
- No Home Owners Association
Listing and Financial Details
- Tax Lot 38
- Tax Tract Number 22593
- Assessor Parcel Number 921662003
Ownership History
Purchase Details
Home Financials for this Owner
Home Financials are based on the most recent Mortgage that was taken out on this home.Purchase Details
Home Financials for this Owner
Home Financials are based on the most recent Mortgage that was taken out on this home.Purchase Details
Purchase Details
Home Financials for this Owner
Home Financials are based on the most recent Mortgage that was taken out on this home.Purchase Details
Home Financials for this Owner
Home Financials are based on the most recent Mortgage that was taken out on this home.Similar Homes in Temecula, CA
Home Values in the Area
Average Home Value in this Area
Purchase History
| Date | Type | Sale Price | Title Company |
|---|---|---|---|
| Grant Deed | $540,000 | Chicago Title Inland Empire | |
| Grant Deed | $335,000 | Wfg Title Company Of Ca | |
| Grant Deed | -- | None Available | |
| Interfamily Deed Transfer | -- | New Century Title Company | |
| Grant Deed | $372,000 | New Century Title Company |
Mortgage History
| Date | Status | Loan Amount | Loan Type |
|---|---|---|---|
| Open | $465,000 | New Conventional | |
| Previous Owner | $335,000 | VA | |
| Previous Owner | $297,600 | New Conventional | |
| Previous Owner | $136,500 | Balloon | |
| Previous Owner | $108,750 | Unknown | |
| Previous Owner | $12,000 | Stand Alone Second | |
| Closed | $37,200 | No Value Available |
Property History
| Date | Event | Price | Change | Sq Ft Price |
|---|---|---|---|---|
| 07/23/2021 07/23/21 | Sold | $540,000 | +8.0% | $366 / Sq Ft |
| 06/22/2021 06/22/21 | Pending | -- | -- | -- |
| 06/18/2021 06/18/21 | For Sale | $499,999 | +49.7% | $339 / Sq Ft |
| 06/17/2016 06/17/16 | Sold | $334,000 | 0.0% | $226 / Sq Ft |
| 05/18/2016 05/18/16 | Pending | -- | -- | -- |
| 04/30/2016 04/30/16 | For Sale | $334,000 | 0.0% | $226 / Sq Ft |
| 04/28/2016 04/28/16 | Pending | -- | -- | -- |
| 04/22/2016 04/22/16 | Price Changed | $334,000 | -0.9% | $226 / Sq Ft |
| 04/07/2016 04/07/16 | For Sale | $337,000 | +0.9% | $228 / Sq Ft |
| 03/04/2016 03/04/16 | Off Market | $334,000 | -- | -- |
| 02/26/2016 02/26/16 | For Sale | $337,000 | -- | $228 / Sq Ft |
Tax History Compared to Growth
Tax History
| Year | Tax Paid | Tax Assessment Tax Assessment Total Assessment is a certain percentage of the fair market value that is determined by local assessors to be the total taxable value of land and additions on the property. | Land | Improvement |
|---|---|---|---|---|
| 2023 | $6,659 | $550,800 | $112,200 | $438,600 |
| 2022 | $6,457 | $540,000 | $110,000 | $430,000 |
| 2021 | $4,522 | $366,368 | $98,427 | $267,941 |
| 2020 | $4,472 | $362,612 | $97,418 | $265,194 |
| 2019 | $4,404 | $355,503 | $95,508 | $259,995 |
| 2018 | $4,315 | $348,534 | $93,636 | $254,898 |
| 2017 | $4,235 | $341,700 | $91,800 | $249,900 |
| 2016 | $4,188 | $331,000 | $91,000 | $240,000 |
| 2015 | $3,887 | $306,000 | $84,000 | $222,000 |
| 2014 | $3,687 | $293,000 | $79,000 | $214,000 |
Agents Affiliated with this Home
-
Bhupinder Dhillon
B
Seller's Agent in 2021
Bhupinder Dhillon
Realty ONE Group Southwest
(714) 606-7104
60 Total Sales
-
S
Buyer's Agent in 2021
Stephen Shogan
Redfin
-
Y
Buyer's Agent in 2021
Yann Crenn
Big Block Realty, Inc
-
J
Buyer Co-Listing Agent in 2021
Jesse Hodges
eXp Realty of California, Inc
-
P
Seller's Agent in 2016
Philip Saum
Concord Realty Investments
-
NoEmail NoEmail
N
Buyer's Agent in 2016
NoEmail NoEmail
NONMEMBER MRML
(646) 541-2551
5,733 Total Sales
Map
Source: California Regional Multiple Listing Service (CRMLS)
MLS Number: SW21131642
APN: 921-662-003
- 29756 Via la Vida
- 29725 Stonewood Rd
- 29785 Via Las Chacras
- 29813 Via Sevilla
- 29827 Via Sevilla
- 29828 Avenida Cima Del Sol
- 29583 Cara Way
- 42059 Avenida Vista Ladera
- 29548 Courtney Place
- 29862 Via Puesta Del Sol
- 29711 Waynewood Dr
- 41480 Luz Del Sol
- 29812 Nightview Cir
- 29487 Cara Way
- 29791 Vail Brook Dr
- 29517 Cara Way
- 41380 La Sierra Rd
- 41760 Bargil Ct
- 29140 Via Norte
- 29670 Windwood Cir
