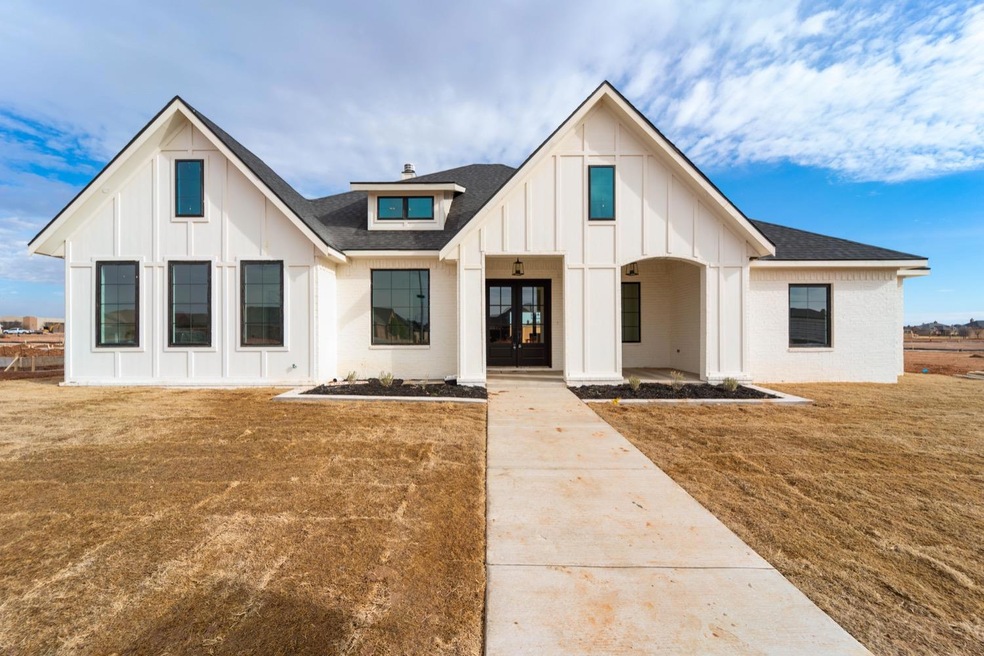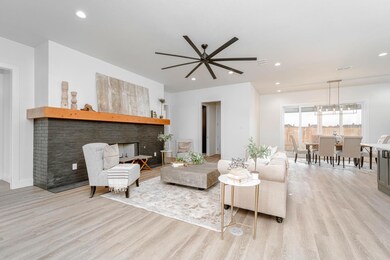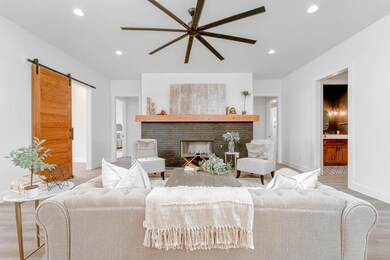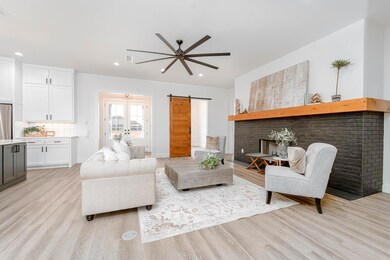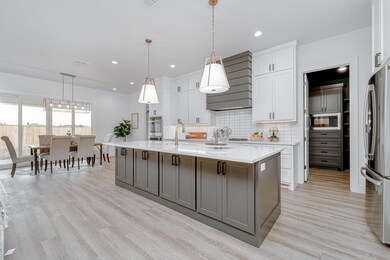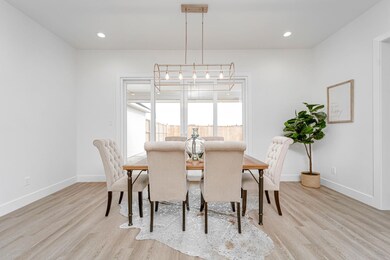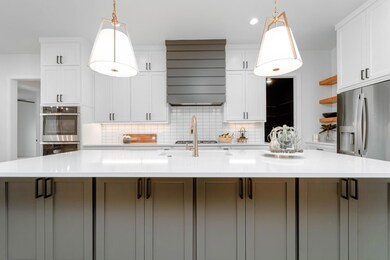
4202 78th St Unit 19 Lubbock, TX 79423
Kings Park NeighborhoodEstimated Value: $318,000 - $473,000
Highlights
- Built-In Refrigerator
- Fireplace in Primary Bedroom
- Granite Countertops
- Honey Elementary School Rated A
- Corner Lot
- Covered patio or porch
About This Home
As of September 2023Custom built by master builder, Gaylon Kerr, this spectacular garden home is the epitome of what luxury living is all about. Nestled in the prestigious, gated community of Kings Lake Villas, this unique home offers all the amenities you're looking for. From the moment you walk up to the etched leaded glass Double Door Entry and enter the foyer showcasing the mirrored wall adorned w/custom moldings, illuminated by on-trend'' drum chandelier, you'll be amazed at the love poured into this extra-ordinary masterpiece, designer touches throughout; impressive 16'' wide crown molding & 7'' baseboards, custom ceiling fans & plantation shutters thru-out, 5 Skylights, professional outdoor landscape lighting, professional pathway lighting, 3 car garage with built in cabinets, corner lot with 10 large trees.
Last Agent to Sell the Property
Keller Williams Realty License #0595636 Listed on: 08/16/2023

Home Details
Home Type
- Single Family
Est. Annual Taxes
- $8,637
Year Built
- Built in 1998
Lot Details
- 7,506 Sq Ft Lot
- Fenced Yard
- Landscaped
- Corner Lot
HOA Fees
- $100 Monthly HOA Fees
Parking
- 3 Car Attached Garage
- Garage Door Opener
Home Design
- Brick Exterior Construction
- Slab Foundation
- Composition Roof
Interior Spaces
- 2,551 Sq Ft Home
- Built-In Features
- Bookcases
- Ceiling Fan
- Skylights
- Gas Log Fireplace
- Double Pane Windows
- Living Room with Fireplace
- Dining Room
- Storage
- Utility Room
- Pull Down Stairs to Attic
Kitchen
- Breakfast Bar
- Gas Cooktop
- Microwave
- Built-In Refrigerator
- Dishwasher
- Granite Countertops
- Disposal
Flooring
- Carpet
- Tile
Bedrooms and Bathrooms
- 2 Bedrooms
- Fireplace in Primary Bedroom
- En-Suite Bathroom
- Cedar Closet
- Walk-In Closet
- 2 Full Bathrooms
- Double Vanity
Laundry
- Laundry Room
- Sink Near Laundry
- Electric Dryer Hookup
Utilities
- Central Heating and Cooling System
- Heating System Uses Natural Gas
- Tankless Water Heater
Additional Features
- Accessible Doors
- Covered patio or porch
Listing and Financial Details
- Assessor Parcel Number R139250
Ownership History
Purchase Details
Home Financials for this Owner
Home Financials are based on the most recent Mortgage that was taken out on this home.Purchase Details
Home Financials for this Owner
Home Financials are based on the most recent Mortgage that was taken out on this home.Purchase Details
Purchase Details
Purchase Details
Similar Homes in Lubbock, TX
Home Values in the Area
Average Home Value in this Area
Purchase History
| Date | Buyer | Sale Price | Title Company |
|---|---|---|---|
| Wilson Bill H | -- | Western Title | |
| St James-Hodge Rhonda Ann | -- | None Listed On Document | |
| Noble Noble W | -- | -- | |
| Noble Noble W | -- | -- | |
| Noble Noble W | -- | -- |
Mortgage History
| Date | Status | Borrower | Loan Amount |
|---|---|---|---|
| Previous Owner | St James-Hodge Rhonda Ann | $304,000 |
Property History
| Date | Event | Price | Change | Sq Ft Price |
|---|---|---|---|---|
| 09/20/2023 09/20/23 | Sold | -- | -- | -- |
| 08/22/2023 08/22/23 | Price Changed | $475,000 | -12.8% | $186 / Sq Ft |
| 08/20/2023 08/20/23 | Pending | -- | -- | -- |
| 08/08/2023 08/08/23 | For Sale | $544,950 | +36.2% | $214 / Sq Ft |
| 06/14/2022 06/14/22 | Sold | -- | -- | -- |
| 05/15/2022 05/15/22 | Pending | -- | -- | -- |
| 05/02/2022 05/02/22 | Price Changed | $400,000 | -11.1% | $169 / Sq Ft |
| 03/26/2022 03/26/22 | For Sale | $450,000 | -- | $190 / Sq Ft |
Tax History Compared to Growth
Tax History
| Year | Tax Paid | Tax Assessment Tax Assessment Total Assessment is a certain percentage of the fair market value that is determined by local assessors to be the total taxable value of land and additions on the property. | Land | Improvement |
|---|---|---|---|---|
| 2024 | $8,637 | $475,625 | $54,419 | $421,206 |
| 2023 | $7,252 | $390,131 | $54,419 | $335,712 |
| 2022 | $7,472 | $369,090 | $54,419 | $332,738 |
| 2021 | $7,186 | $335,536 | $54,419 | $281,117 |
| 2020 | $7,212 | $331,648 | $54,419 | $277,229 |
| 2019 | $6,900 | $307,336 | $54,419 | $252,917 |
| 2018 | $6,289 | $279,769 | $54,419 | $225,350 |
| 2017 | $6,359 | $282,550 | $54,419 | $228,131 |
| 2016 | $6,344 | $281,872 | $54,419 | $227,453 |
| 2015 | $4,676 | $256,247 | $54,419 | $201,828 |
| 2014 | $4,676 | $258,650 | $54,419 | $204,231 |
Agents Affiliated with this Home
-
Dianna Romans

Seller's Agent in 2023
Dianna Romans
Keller Williams Realty
(806) 789-0899
3 in this area
518 Total Sales
-
Emily & Linda Team

Seller's Agent in 2022
Emily & Linda Team
WestMark Companies
(806) 441-6000
2 in this area
347 Total Sales
-
Trisha McClure

Buyer's Agent in 2022
Trisha McClure
Aycock Realty Group, LLC
(806) 368-2201
1 in this area
45 Total Sales
Map
Source: Lubbock Association of REALTORS®
MLS Number: 202310313
APN: R139250
- 4202 78th St Unit 10
- 4406 80th St
- 4426 77th St
- 4427 79th St
- 4436 77th St
- 4509 76th St
- 8209 Richmond Ave
- 8206 Louisville Ave
- 7809 Kenosha Ave
- 4706 78th St
- 3707 85th St
- 4119 86th St
- 4121 86th St
- 14926 Miami Ave
- 7007 Miami Ave
- 7902 Knoxville Ave
- 4525 77th St
- 7907 Knoxville Ave
- 6805 Norfolk Ave
- 4017 69th St
- 4202 78th St Unit 19
- 4202 78th St Unit 18A
- 4202 78th St Unit 16A
- 4202 78th St Unit 15
- 4202 78th St Unit 14
- 4202 78th St Unit 13
- 4202 78th St Unit 12
- 4202 78th St Unit 11
- 4202 78th St Unit 9
- 4202 78th St Unit 8
- 4202 78th St Unit 7
- 4202 78th St Unit 6
- 4202 78th St Unit 4
- 4202 78th St Unit 2
- 4202 78th St Unit 1
- 4202 78th St Unit 18A
- 4202 78th St Unit 5
- 4202 78th St
- 4009 76th St
- 4007 76th St
