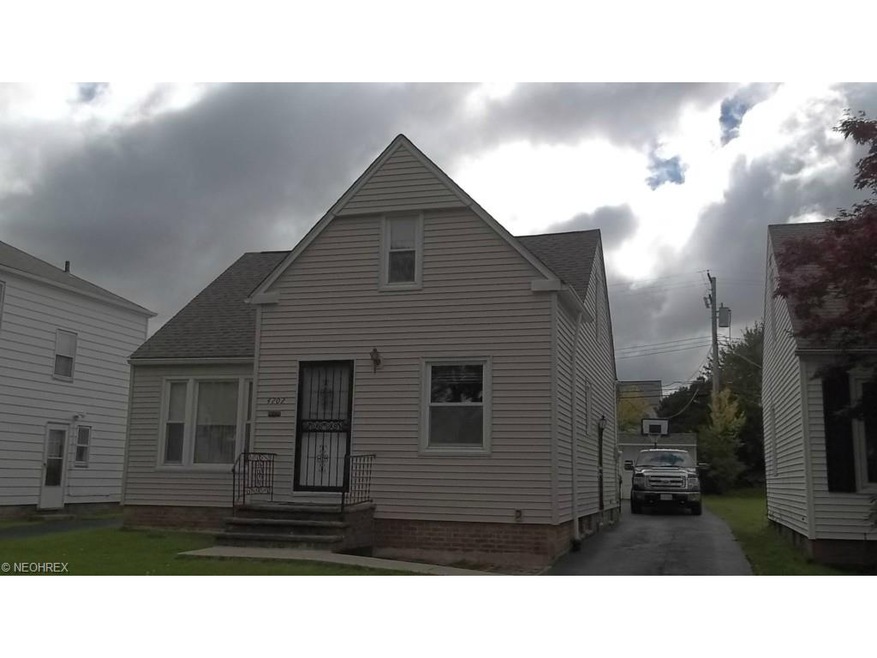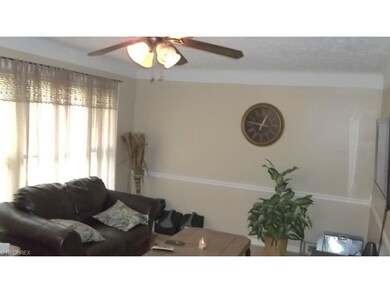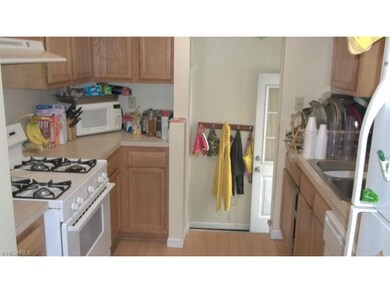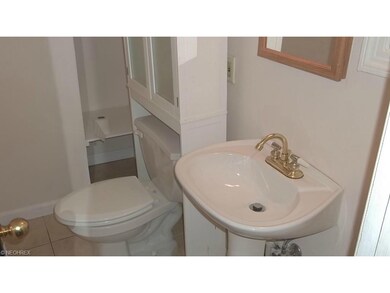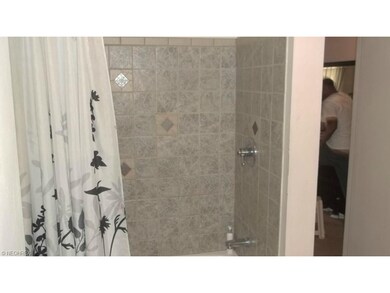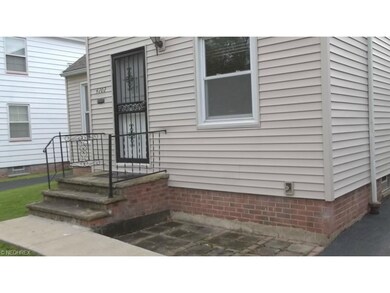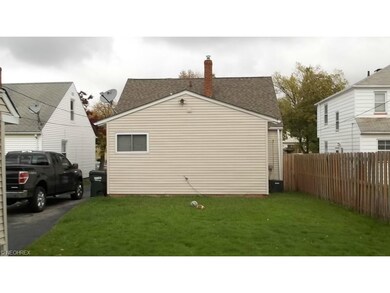
4202 Bayard Rd Cleveland, OH 44121
Highlights
- Medical Services
- Community Pool
- Community Playground
- Cape Cod Architecture
- 1 Car Detached Garage
- Park
About This Home
As of April 2025Larger than it looks! Huge 1st floor master bedroom addition on the rear of the home makes this Cape Cod style home have OVER 1600 sq. ft. of living space, including a large finished basement! 2 bedrooms on the first floor, with completely remodeled bath connected to the master suite. Bath includes newer tub, vanity, and custom ceramic tile surround and flooring. Remodeled kitchen includes newer cabinets, counters, dishwasher, and laminate flooring. Huge living room with hardwood floors. Upstairs are 2 rooms, could be bedrooms or fantastic master or teen suite with bedroom, office and half bath! Other features include: central AC, ceiling fans, separate dining area. Newer vinyl windows, siding, glass block windows, newer roof, for years of worry-free maintenance!
Last Agent to Sell the Property
Century 21 Homestar License #2019005741 Listed on: 10/23/2014

Last Buyer's Agent
Justin Pulling
Deleted Agent License #2014000969
Home Details
Home Type
- Single Family
Year Built
- Built in 1950
Lot Details
- 5,445 Sq Ft Lot
- Lot Dimensions are 40x136
- North Facing Home
Parking
- 1 Car Detached Garage
Home Design
- Cape Cod Architecture
- Asphalt Roof
- Vinyl Construction Material
Interior Spaces
- 1,657 Sq Ft Home
- 1.5-Story Property
- Finished Basement
- Basement Fills Entire Space Under The House
Bedrooms and Bathrooms
- 4 Bedrooms
Utilities
- Forced Air Heating and Cooling System
- Heating System Uses Gas
Listing and Financial Details
- Assessor Parcel Number 704-15-008
Community Details
Overview
- Golf Park Community
Amenities
- Medical Services
- Shops
Recreation
- Community Playground
- Community Pool
- Park
Ownership History
Purchase Details
Home Financials for this Owner
Home Financials are based on the most recent Mortgage that was taken out on this home.Purchase Details
Home Financials for this Owner
Home Financials are based on the most recent Mortgage that was taken out on this home.Purchase Details
Home Financials for this Owner
Home Financials are based on the most recent Mortgage that was taken out on this home.Purchase Details
Purchase Details
Purchase Details
Home Financials for this Owner
Home Financials are based on the most recent Mortgage that was taken out on this home.Purchase Details
Home Financials for this Owner
Home Financials are based on the most recent Mortgage that was taken out on this home.Purchase Details
Purchase Details
Similar Homes in Cleveland, OH
Home Values in the Area
Average Home Value in this Area
Purchase History
| Date | Type | Sale Price | Title Company |
|---|---|---|---|
| Warranty Deed | $147,547 | Newman Title | |
| Warranty Deed | $140,000 | Newman Title | |
| Warranty Deed | $77,000 | Chicago Title Insurance Co | |
| Corporate Deed | $50,000 | Resource Title Agency Inc | |
| Sheriffs Deed | $73,334 | None Available | |
| Warranty Deed | $150,000 | Provident Title | |
| Warranty Deed | $85,000 | Revere Title | |
| Deed | $45,900 | -- | |
| Deed | -- | -- |
Mortgage History
| Date | Status | Loan Amount | Loan Type |
|---|---|---|---|
| Open | $110,660 | Credit Line Revolving | |
| Previous Owner | $149,900 | Credit Line Revolving | |
| Previous Owner | $70,900 | New Conventional | |
| Previous Owner | $75,600 | FHA | |
| Previous Owner | $50,000 | Credit Line Revolving | |
| Previous Owner | $135,000 | Purchase Money Mortgage | |
| Previous Owner | $68,000 | Fannie Mae Freddie Mac | |
| Closed | $17,000 | No Value Available |
Property History
| Date | Event | Price | Change | Sq Ft Price |
|---|---|---|---|---|
| 04/16/2025 04/16/25 | Sold | $154,545 | -7.3% | $137 / Sq Ft |
| 04/14/2025 04/14/25 | Pending | -- | -- | -- |
| 12/30/2024 12/30/24 | Price Changed | $166,666 | +1.9% | $147 / Sq Ft |
| 12/28/2024 12/28/24 | For Sale | $163,636 | 0.0% | $145 / Sq Ft |
| 11/15/2024 11/15/24 | Pending | -- | -- | -- |
| 11/05/2024 11/05/24 | For Sale | $163,636 | +16.9% | $145 / Sq Ft |
| 08/20/2024 08/20/24 | Sold | $140,000 | -3.4% | $90 / Sq Ft |
| 07/24/2024 07/24/24 | Pending | -- | -- | -- |
| 07/24/2024 07/24/24 | For Sale | $145,000 | 0.0% | $93 / Sq Ft |
| 07/23/2024 07/23/24 | Pending | -- | -- | -- |
| 07/19/2024 07/19/24 | Price Changed | $145,000 | 0.0% | $93 / Sq Ft |
| 07/19/2024 07/19/24 | For Sale | $145,000 | -3.3% | $93 / Sq Ft |
| 07/12/2024 07/12/24 | Pending | -- | -- | -- |
| 07/10/2024 07/10/24 | For Sale | $149,900 | +94.7% | $96 / Sq Ft |
| 02/03/2015 02/03/15 | Sold | $77,000 | -3.8% | $46 / Sq Ft |
| 12/29/2014 12/29/14 | Pending | -- | -- | -- |
| 10/23/2014 10/23/14 | For Sale | $80,000 | -- | $48 / Sq Ft |
Tax History Compared to Growth
Tax History
| Year | Tax Paid | Tax Assessment Tax Assessment Total Assessment is a certain percentage of the fair market value that is determined by local assessors to be the total taxable value of land and additions on the property. | Land | Improvement |
|---|---|---|---|---|
| 2024 | $3,728 | $48,125 | $9,835 | $38,290 |
| 2023 | $3,294 | $34,230 | $7,140 | $27,090 |
| 2022 | $3,277 | $34,230 | $7,140 | $27,090 |
| 2021 | $3,252 | $34,230 | $7,140 | $27,090 |
| 2020 | $3,044 | $27,830 | $5,810 | $22,020 |
| 2019 | $2,784 | $79,500 | $16,600 | $62,900 |
| 2018 | $2,652 | $27,830 | $5,810 | $22,020 |
| 2017 | $2,550 | $23,280 | $4,760 | $18,520 |
| 2016 | $2,535 | $23,280 | $4,760 | $18,520 |
| 2015 | $9,071 | $23,280 | $4,760 | $18,520 |
| 2014 | $9,071 | $24,510 | $5,010 | $19,500 |
Agents Affiliated with this Home
-
Jesse Kracht

Seller's Agent in 2025
Jesse Kracht
Russell Real Estate Services
(440) 212-5656
46 in this area
508 Total Sales
-
Joy Larson

Seller's Agent in 2024
Joy Larson
Keller Williams Elevate
(440) 732-0711
2 in this area
346 Total Sales
-
Jalissa Bella
J
Seller Co-Listing Agent in 2024
Jalissa Bella
Keller Williams Elevate
(216) 990-8943
1 in this area
37 Total Sales
-
Michael Ferrante

Seller's Agent in 2015
Michael Ferrante
Century 21 Homestar
(216) 373-7727
30 in this area
1,549 Total Sales
-
J
Buyer's Agent in 2015
Justin Pulling
Deleted Agent
Map
Source: MLS Now
MLS Number: 3663713
APN: 704-15-008
- 4182 Bayard Rd
- 4241 Hinsdale Rd
- 4110 Ellison Rd
- 4230 Lambert Rd
- 4206 Verona Rd
- 4033 Stonehaven Rd
- 4047 Stilmore Rd
- 4038 Wandsworth Rd
- 1819 Warrensville Center Rd
- 4218 Eastway Rd
- 4406 Bayard Rd
- 1606 Laclede Rd
- 4106 Colony Rd
- 1612 Wrenford Rd
- 1605 Laclede Rd
- 4045 Colony Rd
- 3975 Eastway Rd
- 1596 Wrenford Rd
- 1572 S Belvoir Blvd
- 3921 Grosvenor Rd
