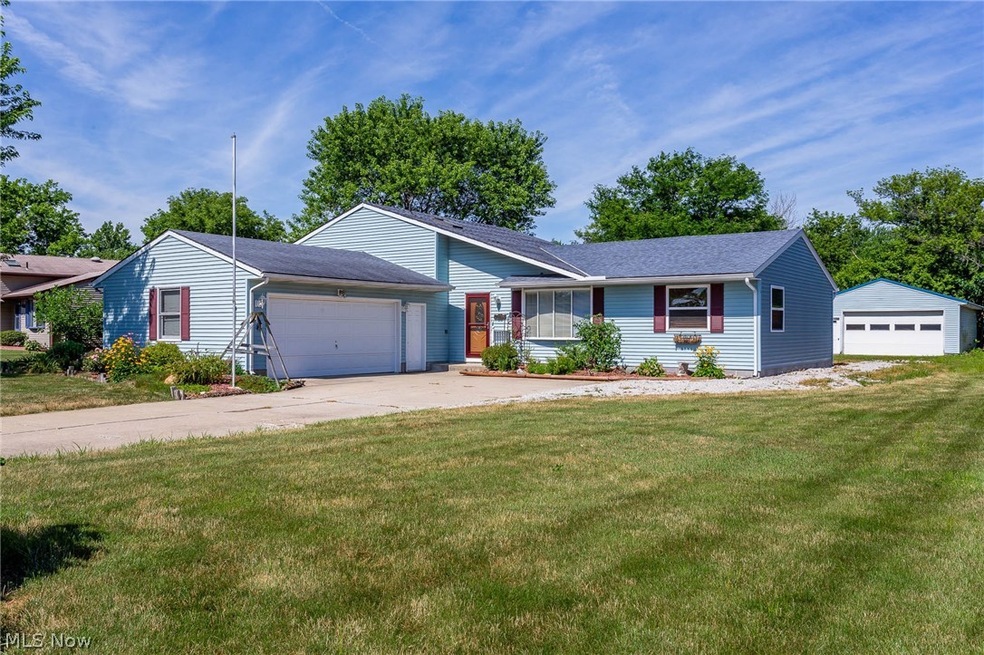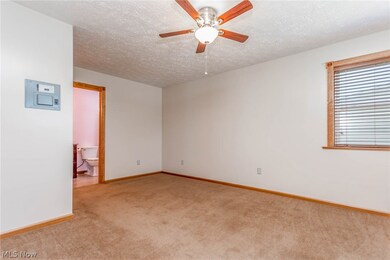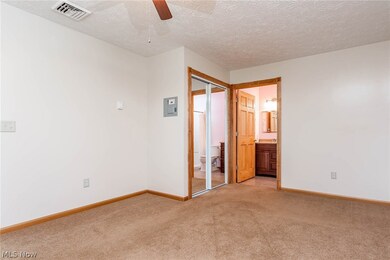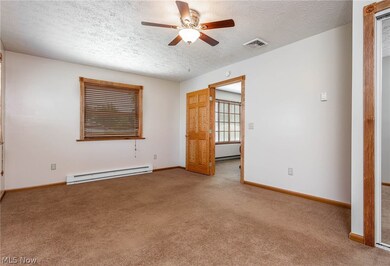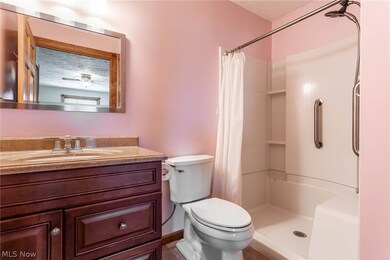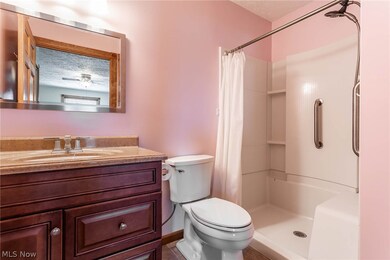
4202 Berkeley Dr Sheffield Village, OH 44054
Estimated Value: $296,000 - $361,000
Highlights
- Deck
- No HOA
- Central Air
- 1 Fireplace
- 6 Car Attached Garage
- Baseboard Heating
About This Home
As of August 2018Come see this immaculate kept, inviting, and one owner split level home! Huge kitchen and dining area will greet you with living room space to entertain. Escape to a large 1st floor master retreat with your own bathroom recently built in 2015. This home provides 4 large bedrooms and 1 full bath on each floor. Cozy family room with a brick wood burning fireplace in great condition! New carpeting, flooring, and fresh paint throughout. This home has many updated features like new AC (2015), new water heater, roof, appliances, downstairs full bath recently remodeled, sump pump, ceiling fans, jacuzzi tub, and custom island with additional seating. Large and inviting to enjoy open concept living.
Outside you will find a newly fenced backyard with a quarter acre to enjoy outside bbq area with patio, deck, plenty of yard space, and pool with new pump. This home has one attached double garage and a second heated detached garage with driveway entry -great for many uses including a nice man cave or storage to enjoy!
Must see this conveniently located home in a desirable friendly cul de sac neighborhood 5 mins from route 90 and lots of shopping. New schools, metro parks, and lake Erie within short distance. Plenty of fun to have. Enjoy suburb living near the city! Perfect home for a growing family! What are you waiting for book a personal showing today!
Last Agent to Sell the Property
Russell Real Estate Services License #2011000835 Listed on: 03/16/2018

Last Buyer's Agent
Ron Wynn
Deleted Agent License #2003013067
Home Details
Home Type
- Single Family
Est. Annual Taxes
- $3,218
Year Built
- Built in 1989
Lot Details
- 0.58 Acre Lot
- Wood Fence
Parking
- 6 Car Attached Garage
Home Design
- Split Level Home
- Fiberglass Roof
- Asphalt Roof
- Vinyl Siding
Interior Spaces
- 2,255 Sq Ft Home
- 2-Story Property
- 1 Fireplace
- Dishwasher
Bedrooms and Bathrooms
- 5 Bedrooms
- 3 Full Bathrooms
Outdoor Features
- Deck
Utilities
- Central Air
- Baseboard Heating
Community Details
- No Home Owners Association
- Brookside Estates Sub #3 Subdivision
Listing and Financial Details
- Assessor Parcel Number 03-00-013-105-032
Ownership History
Purchase Details
Home Financials for this Owner
Home Financials are based on the most recent Mortgage that was taken out on this home.Purchase Details
Similar Homes in Sheffield Village, OH
Home Values in the Area
Average Home Value in this Area
Purchase History
| Date | Buyer | Sale Price | Title Company |
|---|---|---|---|
| Wynn Rachedl D | $194,500 | None Available | |
| Campbell Gary A | -- | -- |
Mortgage History
| Date | Status | Borrower | Loan Amount |
|---|---|---|---|
| Open | Wynn Rachel D | $195,000 | |
| Previous Owner | Campbell Gary A | $165,000 | |
| Previous Owner | Campbell Gary A | $154,000 | |
| Previous Owner | Campbell Gary A | $118,390 | |
| Previous Owner | Campbell Gary A | $16,000 |
Property History
| Date | Event | Price | Change | Sq Ft Price |
|---|---|---|---|---|
| 08/22/2018 08/22/18 | Sold | $194,449 | -10.8% | $86 / Sq Ft |
| 08/03/2018 08/03/18 | Pending | -- | -- | -- |
| 05/14/2018 05/14/18 | Price Changed | $218,000 | -0.9% | $97 / Sq Ft |
| 05/04/2018 05/04/18 | Price Changed | $220,000 | -2.2% | $98 / Sq Ft |
| 04/18/2018 04/18/18 | Price Changed | $225,000 | -8.2% | $100 / Sq Ft |
| 04/17/2018 04/17/18 | For Sale | $245,000 | +26.0% | $109 / Sq Ft |
| 03/26/2018 03/26/18 | Off Market | $194,449 | -- | -- |
| 03/21/2018 03/21/18 | Price Changed | $245,000 | -7.5% | $109 / Sq Ft |
| 03/16/2018 03/16/18 | For Sale | $265,000 | -- | $118 / Sq Ft |
Tax History Compared to Growth
Tax History
| Year | Tax Paid | Tax Assessment Tax Assessment Total Assessment is a certain percentage of the fair market value that is determined by local assessors to be the total taxable value of land and additions on the property. | Land | Improvement |
|---|---|---|---|---|
| 2024 | $4,391 | $90,279 | $21,056 | $69,223 |
| 2023 | $4,003 | $73,392 | $14,518 | $58,874 |
| 2022 | $3,960 | $73,392 | $14,518 | $58,874 |
| 2021 | $3,987 | $73,392 | $14,518 | $58,874 |
| 2020 | $3,671 | $62,250 | $12,310 | $49,940 |
| 2019 | $3,649 | $62,250 | $12,310 | $49,940 |
| 2018 | $3,666 | $62,250 | $12,310 | $49,940 |
| 2017 | $3,218 | $49,840 | $9,810 | $40,030 |
| 2016 | $3,162 | $48,480 | $9,810 | $38,670 |
| 2015 | $2,991 | $45,990 | $9,810 | $36,180 |
| 2014 | $2,835 | $46,130 | $9,810 | $36,320 |
| 2013 | $2,687 | $46,130 | $9,810 | $36,320 |
Agents Affiliated with this Home
-
Michelle Santoro

Seller's Agent in 2018
Michelle Santoro
Russell Real Estate Services
(440) 829-7194
76 Total Sales
-
R
Buyer's Agent in 2018
Ron Wynn
Deleted Agent
Map
Source: MLS Now
MLS Number: 3981031
APN: 03-00-013-105-032
- 4111 Berkeley Dr
- 4241 Berkeley Dr
- 3947 Old Abbe Rd
- 5301 Charlotte's Way
- 5303 Charlotte's Way
- 3617 Weston Dr
- 3137 Wheaton Dr
- 5430 Hawks Nest Cir
- 39075 Caistor Dr
- 4113 Riverside Dr
- 5331 Walnut Ridge Ln
- 39761 Westfield Dr
- 5590 Ford Rd
- 165 Hemlock Dr
- 4536 Belmont Dr
- 179 Haydens Arbor
- 156 Haydens Arbor
- 4506 Norfolk Ave
- 4746 Derby Dr
- 142 Winthrop Dr
- 4202 Berkeley Dr
- 4210 Berkeley Dr
- 4192 Berkeley Dr
- 4216 Berkeley Dr
- 4186 Berkeley Dr
- 4205 Berkeley Dr
- 4211 Berkeley Dr
- 4218 Berkeley Dr
- 4176 Berkeley Dr
- 4215 Berkeley Dr
- 4191 Berkeley Dr
- 4181 Berkeley Dr
- 4220 Berkeley Dr
- 4164 Berkeley Dr
- 4171 Berkeley Dr
- 5223 Leann Ct
- 4223 Berkeley Dr
- 4155 Berkeley Dr
- 4040 Berkeley Dr
- 4190 Berkeley Dr
