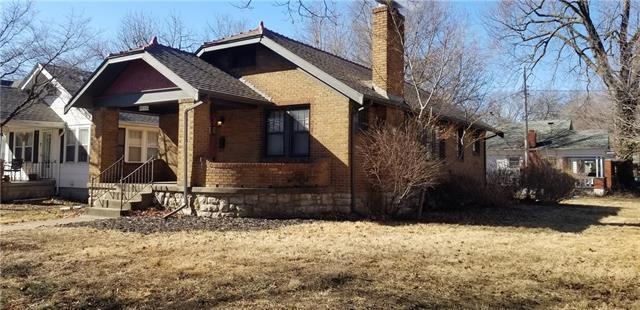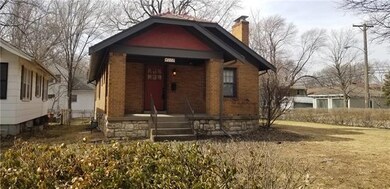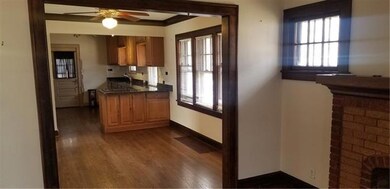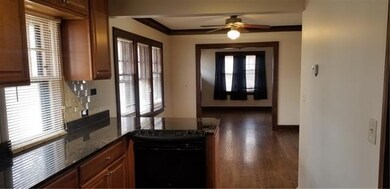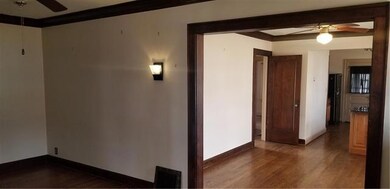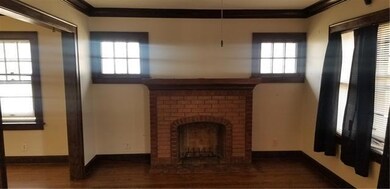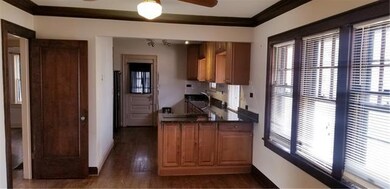
4202 Cambridge St Kansas City, KS 66103
Rosedale NeighborhoodEstimated Value: $243,000 - $283,000
Highlights
- Vaulted Ceiling
- Wood Flooring
- Granite Countertops
- Ranch Style House
- Corner Lot
- No HOA
About This Home
As of March 2022This is a Very Nice all Brick Ranch on a Large Lot located Very Close to KU Medical Center. The Floor Plan is Very Open, Will Accommodate Large Furniture and both the House and the Lot are Great for Entertaining. There are Lots of Windows, Beautiful Hardwood Floors, Granite Counter Tops, and Lots of Kitchen Cabinets. In addition there is a Basement Garage and Lots of Storage. As mentioned, the house is very close to KU Med, also Westport, The Plaza, I-35, and Downtown. A Cozy Place to perhaps call Home.
Last Listed By
ReeceNichols - Country Club Plaza License #BR00022547 Listed on: 02/13/2022

Home Details
Home Type
- Single Family
Est. Annual Taxes
- $3,600
Year Built
- 1930
Lot Details
- 7,524 Sq Ft Lot
- Lot Dimensions are 114 x66
- Corner Lot
Parking
- 1 Car Attached Garage
- Inside Entrance
- Rear-Facing Garage
Home Design
- Ranch Style House
- Traditional Architecture
- Composition Roof
Interior Spaces
- 1,008 Sq Ft Home
- Wet Bar: Hardwood, Walk-In Closet(s), Ceiling Fan(s), Granite Counters, Fireplace
- Built-In Features: Hardwood, Walk-In Closet(s), Ceiling Fan(s), Granite Counters, Fireplace
- Vaulted Ceiling
- Ceiling Fan: Hardwood, Walk-In Closet(s), Ceiling Fan(s), Granite Counters, Fireplace
- Skylights
- Shades
- Plantation Shutters
- Drapes & Rods
- Living Room with Fireplace
- Combination Kitchen and Dining Room
Kitchen
- Eat-In Kitchen
- Electric Oven or Range
- Cooktop
- Dishwasher
- Granite Countertops
- Laminate Countertops
- Disposal
Flooring
- Wood
- Wall to Wall Carpet
- Linoleum
- Laminate
- Stone
- Ceramic Tile
- Luxury Vinyl Plank Tile
- Luxury Vinyl Tile
Bedrooms and Bathrooms
- 2 Bedrooms
- Cedar Closet: Hardwood, Walk-In Closet(s), Ceiling Fan(s), Granite Counters, Fireplace
- Walk-In Closet: Hardwood, Walk-In Closet(s), Ceiling Fan(s), Granite Counters, Fireplace
- 1 Full Bathroom
- Double Vanity
- Bathtub with Shower
Basement
- Basement Fills Entire Space Under The House
- Garage Access
- Laundry in Basement
Additional Features
- Enclosed patio or porch
- City Lot
- Forced Air Heating and Cooling System
Community Details
- No Home Owners Association
- Hanover Heights Subdivision
Listing and Financial Details
- Assessor Parcel Number 105-067-35-0-30-02-001.00-0
Ownership History
Purchase Details
Home Financials for this Owner
Home Financials are based on the most recent Mortgage that was taken out on this home.Purchase Details
Purchase Details
Home Financials for this Owner
Home Financials are based on the most recent Mortgage that was taken out on this home.Similar Homes in Kansas City, KS
Home Values in the Area
Average Home Value in this Area
Purchase History
| Date | Buyer | Sale Price | Title Company |
|---|---|---|---|
| Waldo Duplex Llc | -- | Kansas City Title | |
| Johnson Chet D | -- | Kansas City Title Inc | |
| Hirsch Kristy A | -- | Multiple |
Mortgage History
| Date | Status | Borrower | Loan Amount |
|---|---|---|---|
| Open | Waldo Duplex Llc | $201,600 | |
| Previous Owner | Bernard Tia M | $141,402 | |
| Previous Owner | Hirsch Kristy A | $139,313 |
Property History
| Date | Event | Price | Change | Sq Ft Price |
|---|---|---|---|---|
| 03/04/2022 03/04/22 | Sold | -- | -- | -- |
| 02/16/2022 02/16/22 | Pending | -- | -- | -- |
| 02/13/2022 02/13/22 | For Sale | $245,000 | +36.1% | $243 / Sq Ft |
| 06/27/2017 06/27/17 | Sold | -- | -- | -- |
| 05/08/2017 05/08/17 | Pending | -- | -- | -- |
| 05/06/2017 05/06/17 | For Sale | $180,000 | -- | $179 / Sq Ft |
Tax History Compared to Growth
Tax History
| Year | Tax Paid | Tax Assessment Tax Assessment Total Assessment is a certain percentage of the fair market value that is determined by local assessors to be the total taxable value of land and additions on the property. | Land | Improvement |
|---|---|---|---|---|
| 2024 | $4,232 | $28,359 | $5,787 | $22,572 |
| 2023 | $4,725 | $29,325 | $5,413 | $23,912 |
| 2022 | $4,145 | $25,599 | $4,856 | $20,743 |
| 2021 | $3,727 | $22,520 | $4,511 | $18,009 |
| 2020 | $3,547 | $21,447 | $3,812 | $17,635 |
| 2019 | $3,426 | $20,734 | $3,727 | $17,007 |
| 2018 | $3,255 | $19,803 | $3,064 | $16,739 |
| 2017 | $2,638 | $15,958 | $3,064 | $12,894 |
| 2016 | $2,572 | $14,640 | $3,064 | $11,576 |
| 2015 | $2,512 | $14,076 | $3,064 | $11,012 |
| 2014 | $2,802 | $16,905 | $3,064 | $13,841 |
Agents Affiliated with this Home
-
Charles Wilson

Seller's Agent in 2022
Charles Wilson
ReeceNichols - Country Club Plaza
(816) 853-7646
5 in this area
43 Total Sales
-
Andy Wickersham

Buyer's Agent in 2022
Andy Wickersham
Terra Realty
(913) 424-9224
2 in this area
58 Total Sales
-
S
Seller's Agent in 2017
Stephanie Shirazi
ReeceNichols - Country Club Plaza
-
Kathleen Brock
K
Seller Co-Listing Agent in 2017
Kathleen Brock
ReeceNichols - Country Club Plaza
(816) 853-3277
1 in this area
16 Total Sales
Map
Source: Heartland MLS
MLS Number: 2365396
APN: 096000
- 4231 Wyoming St
- 4417 Rainbow Blvd
- 4144 Wyoming St
- 1704 W 41st St
- 4408 Adams St
- 4409 Genessee St
- 4501 Francis St
- 2601 Essex St
- 2608 Essex Ave
- 4503 Wyoming St
- 4427 Fairmount Ave
- 4441 Fairmount Ave
- 4465 Booth St
- 4524 Eaton St
- 1317 W 40th St
- 4602 State Line Rd
- 4333 Fisher St
- 4308 Fisher St
- 4316 Fisher St
- 4011 Mercier St
- 4202 Cambridge St
- 4204 Cambridge St
- 2007 W 42nd Ave
- 4206 Cambridge St
- 4178 Cambridge St
- 2009 W 42nd Ave
- 4218 Cambridge St
- 1911 W 42nd Ave
- 4174 Cambridge St
- 4177 Eaton St
- 2011 W 42nd Ave
- 4175 Eaton St
- 4172 Cambridge St
- 1909 W 42nd Ave
- 4175 Cambridge St
- 2045 W 42nd Ave
- 4173 Eaton St
- 4173 Cambridge St
- 4170 Cambridge St
- 1905 W 42nd Ave
