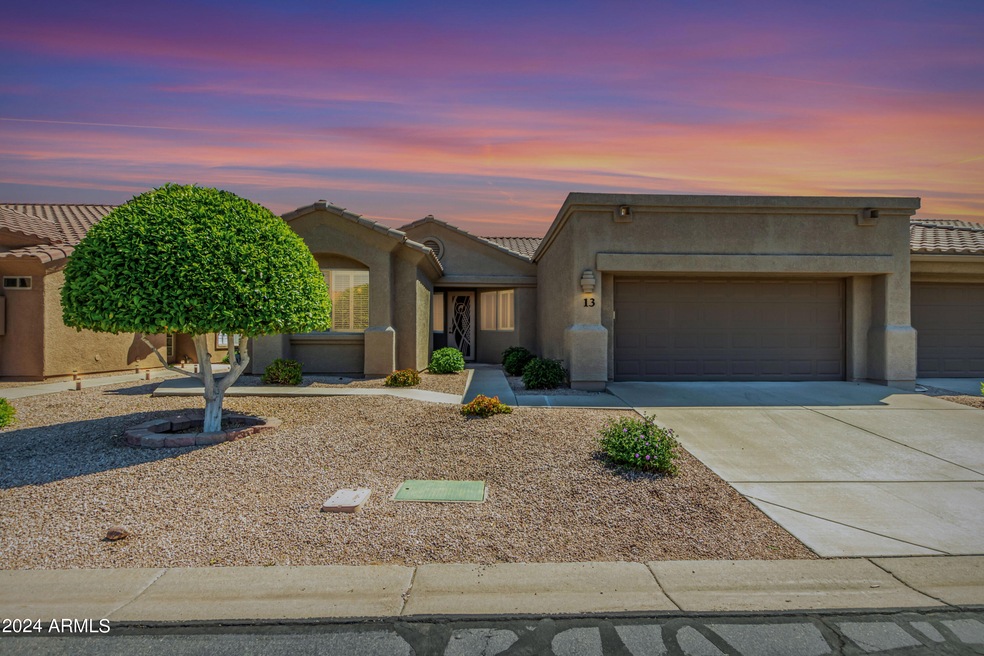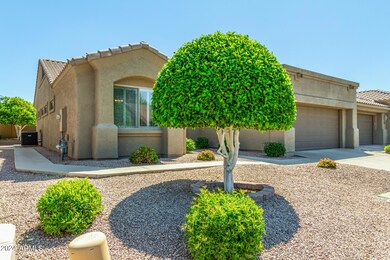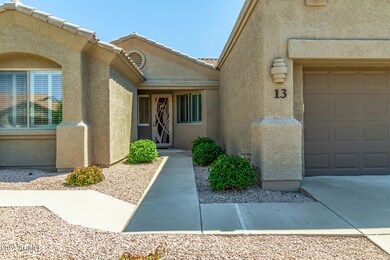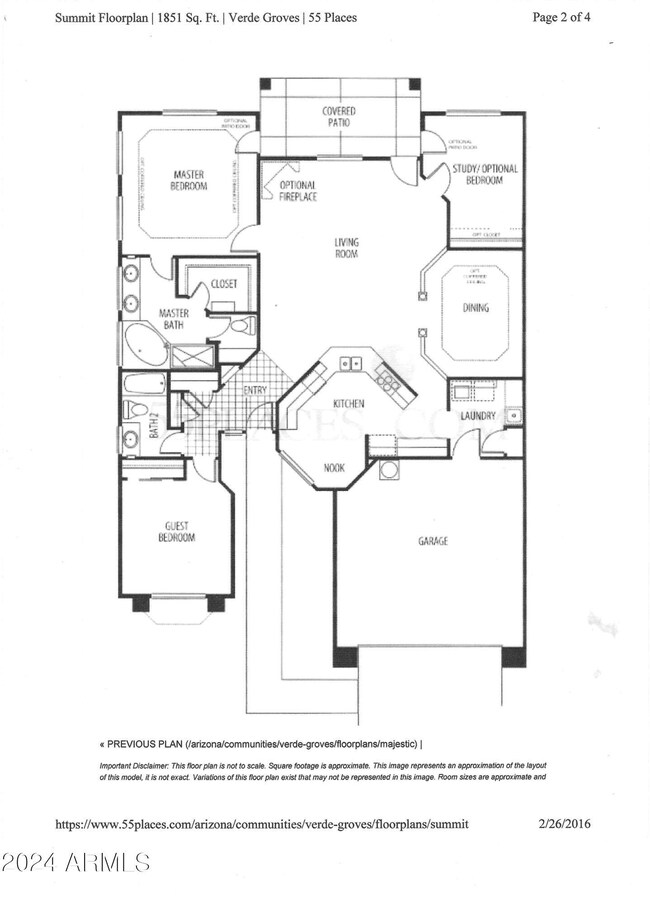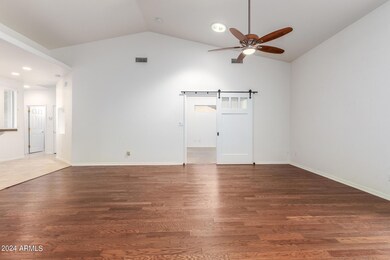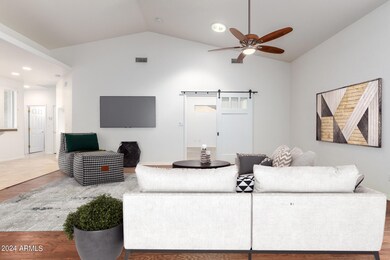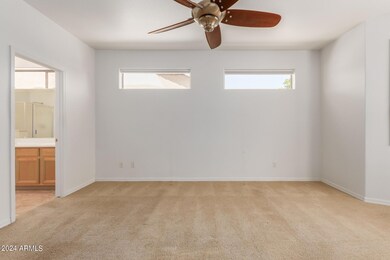
4202 E Broadway Rd Unit 13 Mesa, AZ 85206
Central Mesa NeighborhoodHighlights
- Fitness Center
- Gated Community
- Vaulted Ceiling
- Franklin at Brimhall Elementary School Rated A
- Clubhouse
- Wood Flooring
About This Home
As of October 2024Rare Find! A 3 Bedroom home with the terrific amenities of Verde Groves! You can have both your guest bedroom and your office/den in this lovely layout with vaulted ceilings, bay windows, and plantation shutters. The airy & large living room with access to the back patio and a formal dining room is ready for entertaining (or hobbies). The kitchen has stainless steel appliances, granite counters, recessed lighting, cabinets with crown moulding, and a breakfast bar. The main bedroom includes an ensuite with dual sinks and a walk-in closet. Enjoy peaceful evenings under the covered patio in the backyard or the fun activities at the community center with two heated pools and a spa. This rare find will sell fast!
Last Agent to Sell the Property
Berkshire Hathaway HomeServices Arizona Properties License #SA689220000 Listed on: 03/18/2024

Co-Listed By
Berkshire Hathaway HomeServices Arizona Properties License #BR660451000

Last Buyer's Agent
Berkshire Hathaway HomeServices Arizona Properties License #BR660451000

Property Details
Home Type
- Multi-Family
Est. Annual Taxes
- $2,327
Year Built
- Built in 2003
Lot Details
- 3,831 Sq Ft Lot
- 1 Common Wall
- Partially Fenced Property
- Block Wall Fence
- Sprinklers on Timer
HOA Fees
- $375 Monthly HOA Fees
Parking
- 2 Car Direct Access Garage
- Garage Door Opener
Home Design
- Patio Home
- Property Attached
- Wood Frame Construction
- Tile Roof
- Stucco
Interior Spaces
- 1,851 Sq Ft Home
- 1-Story Property
- Vaulted Ceiling
- Ceiling Fan
- Double Pane Windows
Kitchen
- Eat-In Kitchen
- Breakfast Bar
- Built-In Microwave
- Granite Countertops
Flooring
- Wood
- Carpet
- Tile
Bedrooms and Bathrooms
- 3 Bedrooms
- Primary Bathroom is a Full Bathroom
- 2 Bathrooms
- Dual Vanity Sinks in Primary Bathroom
- Easy To Use Faucet Levers
- Bathtub With Separate Shower Stall
Accessible Home Design
- Doors with lever handles
- No Interior Steps
- Stepless Entry
Schools
- Adult Elementary And Middle School
- Adult High School
Utilities
- Refrigerated Cooling System
- Heating Available
- Water Softener
- High Speed Internet
- Cable TV Available
Additional Features
- Covered patio or porch
- Property is near a bus stop
Listing and Financial Details
- Tax Lot 13
- Assessor Parcel Number 140-30-587
Community Details
Overview
- Association fees include roof repair, insurance, sewer, pest control, cable TV, ground maintenance, street maintenance, front yard maint, trash, water, roof replacement, maintenance exterior
- Kinney Management Association, Phone Number (480) 820-3451
- Verde Groves Unit 3 Subdivision
Amenities
- Clubhouse
- Theater or Screening Room
- Recreation Room
Recreation
- Fitness Center
- Heated Community Pool
- Community Spa
- Bike Trail
Security
- Gated Community
Ownership History
Purchase Details
Home Financials for this Owner
Home Financials are based on the most recent Mortgage that was taken out on this home.Purchase Details
Purchase Details
Purchase Details
Home Financials for this Owner
Home Financials are based on the most recent Mortgage that was taken out on this home.Purchase Details
Home Financials for this Owner
Home Financials are based on the most recent Mortgage that was taken out on this home.Similar Homes in the area
Home Values in the Area
Average Home Value in this Area
Purchase History
| Date | Type | Sale Price | Title Company |
|---|---|---|---|
| Warranty Deed | $440,000 | Pinnacle Title Services | |
| Deed | -- | -- | |
| Interfamily Deed Transfer | -- | None Available | |
| Warranty Deed | $253,500 | Old Republic Title Agency | |
| Special Warranty Deed | $189,050 | Fidelity National Title |
Mortgage History
| Date | Status | Loan Amount | Loan Type |
|---|---|---|---|
| Open | $352,000 | New Conventional | |
| Previous Owner | $202,800 | New Conventional | |
| Previous Owner | $226,000 | New Conventional | |
| Previous Owner | $236,800 | Unknown | |
| Previous Owner | $151,240 | New Conventional |
Property History
| Date | Event | Price | Change | Sq Ft Price |
|---|---|---|---|---|
| 10/01/2024 10/01/24 | Sold | $440,000 | -3.3% | $238 / Sq Ft |
| 04/20/2024 04/20/24 | Price Changed | $455,000 | -4.2% | $246 / Sq Ft |
| 04/05/2024 04/05/24 | For Sale | $475,000 | +87.4% | $257 / Sq Ft |
| 04/15/2016 04/15/16 | Sold | $253,500 | -0.5% | $137 / Sq Ft |
| 03/12/2016 03/12/16 | Pending | -- | -- | -- |
| 01/29/2016 01/29/16 | Price Changed | $254,900 | -1.2% | $138 / Sq Ft |
| 01/03/2016 01/03/16 | For Sale | $257,900 | -- | $139 / Sq Ft |
Tax History Compared to Growth
Tax History
| Year | Tax Paid | Tax Assessment Tax Assessment Total Assessment is a certain percentage of the fair market value that is determined by local assessors to be the total taxable value of land and additions on the property. | Land | Improvement |
|---|---|---|---|---|
| 2025 | $2,300 | $27,499 | -- | -- |
| 2024 | $2,327 | $26,189 | -- | -- |
| 2023 | $2,327 | $28,200 | $5,640 | $22,560 |
| 2022 | $2,276 | $26,820 | $5,360 | $21,460 |
| 2021 | $2,335 | $25,020 | $5,000 | $20,020 |
| 2020 | $2,303 | $23,370 | $4,670 | $18,700 |
| 2019 | $2,135 | $20,520 | $4,100 | $16,420 |
| 2018 | $2,141 | $20,650 | $4,130 | $16,520 |
| 2017 | $2,074 | $20,550 | $4,110 | $16,440 |
| 2016 | $2,027 | $20,410 | $4,080 | $16,330 |
| 2015 | $1,922 | $20,260 | $4,050 | $16,210 |
Agents Affiliated with this Home
-
Craig McClure
C
Seller's Agent in 2024
Craig McClure
Berkshire Hathaway HomeServices Arizona Properties
(602) 705-8856
1 in this area
40 Total Sales
-
Kathleen Benton

Seller Co-Listing Agent in 2024
Kathleen Benton
Berkshire Hathaway HomeServices Arizona Properties
(480) 363-9324
1 in this area
41 Total Sales
-
T
Seller's Agent in 2016
Terry L. Moore
RAN Realty & Property Management
-
Melissa Rush

Buyer's Agent in 2016
Melissa Rush
Rush & Associates Realty
(480) 313-7529
54 Total Sales
Map
Source: Arizona Regional Multiple Listing Service (ARMLS)
MLS Number: 6687109
APN: 140-30-587
- 4202 E Broadway Rd Unit 93
- 4202 E Broadway Rd Unit 132
- 4158 E Crescent Ave
- 4019 E Calypso Ave
- 342 S 40th St Unit 69
- 445 S Omaha
- 4049 E Arbor Ave
- 520 S Greenfield Rd Unit 7
- 520 S Greenfield Rd Unit 22
- 4328 E Capri Ave Unit 171
- 441 S Maple Unit 83
- 441 S Maple Unit 116
- 4151 E Clovis Ave
- 4237 E Clovis Ave
- 4054 E Clovis Cir
- 111 S Greenfield Rd Unit 531
- 111 S Greenfield Rd Unit 467
- 111 S Greenfield Rd Unit 547
- 111 S Greenfield Rd Unit 190
- 111 S Greenfield Rd Unit 244
