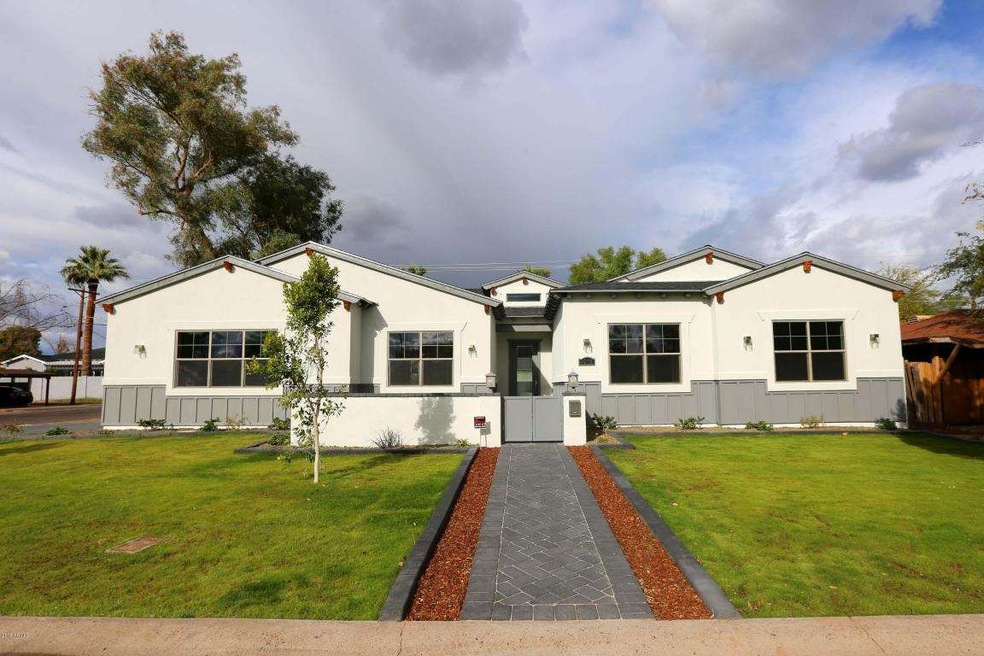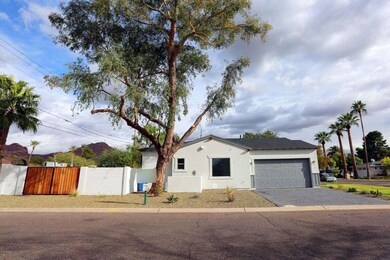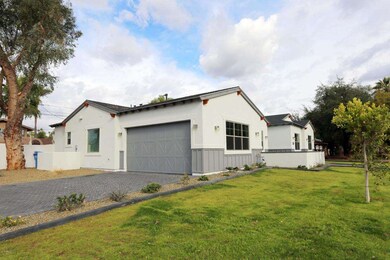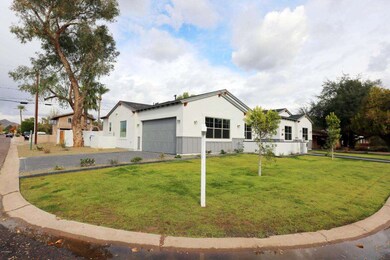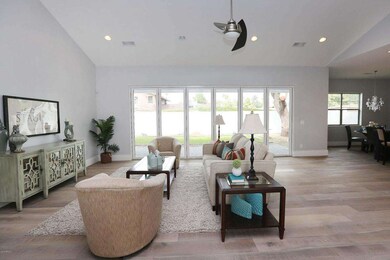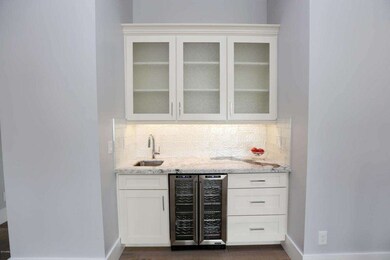
4202 E Sells Dr Phoenix, AZ 85018
Camelback East Village NeighborhoodHighlights
- RV Gated
- Home Energy Rating Service (HERS) Rated Property
- Wood Flooring
- Hopi Elementary School Rated A
- Vaulted Ceiling
- 3-minute walk to Kachina Park
About This Home
As of May 2024BRAND NEW CONSTRUCTION! Beautifully crafted 5 bedrooms, 4.5 bathrooms and almost 2,600 square feet with a HERS Rating of 55. This home is super energy efficient and has a Home Energy Rating Certificate with 5 Stars Plus Confirmed. Annual energy cost estimated to be ONLY $1,740! High vaulted ceilings in the Great Room and Master Bedroom, 10 foot ceilings everywhere else with 8 foot doors. Kitchen has custom made cabinets, huge island, beautiful granite, stainless steel appliances, pot filler and a Keurig coffee maker built-in to the refrigerator. 8'' plank wood floors throughout, tile & stone in the bathrooms and carpet in the guest bedrooms. Two bedrooms feature en suite bathrooms. Great Room has 16 feet of windows/doors that all slide open to bring the outside in, such a wonderful feature
Last Agent to Sell the Property
Venture REI, LLC License #SA512470000 Listed on: 12/11/2015

Last Buyer's Agent
Nicholas McCully
eXp Realty License #SA635619000
Home Details
Home Type
- Single Family
Est. Annual Taxes
- $1,699
Year Built
- Built in 2015
Lot Details
- 7,640 Sq Ft Lot
- Block Wall Fence
- Corner Lot
- Front and Back Yard Sprinklers
- Sprinklers on Timer
- Private Yard
- Grass Covered Lot
Parking
- 2 Car Garage
- Garage ceiling height seven feet or more
- Side or Rear Entrance to Parking
- Garage Door Opener
- RV Gated
Home Design
- Wood Frame Construction
- Composition Roof
- Stucco
Interior Spaces
- 2,598 Sq Ft Home
- 1-Story Property
- Wet Bar
- Vaulted Ceiling
- Ceiling Fan
- Double Pane Windows
- ENERGY STAR Qualified Windows with Low Emissivity
- Vinyl Clad Windows
- Security System Owned
Kitchen
- Breakfast Bar
- Built-In Microwave
- Dishwasher
- Kitchen Island
- Granite Countertops
Flooring
- Wood
- Carpet
- Stone
- Tile
Bedrooms and Bathrooms
- 5 Bedrooms
- Walk-In Closet
- Primary Bathroom is a Full Bathroom
- 4.5 Bathrooms
- Dual Vanity Sinks in Primary Bathroom
- Low Flow Plumbing Fixtures
- Hydromassage or Jetted Bathtub
- Bathtub With Separate Shower Stall
Laundry
- Laundry in unit
- Washer and Dryer Hookup
Eco-Friendly Details
- Home Energy Rating Service (HERS) Rated Property
- Energy Monitoring System
- Mechanical Fresh Air
Schools
- Hopi Elementary School
- Ingleside Middle School
- Arcadia High School
Utilities
- Refrigerated Cooling System
- Heating Available
- Water Softener
- High Speed Internet
- Cable TV Available
Additional Features
- No Interior Steps
- Patio
Community Details
- No Home Owners Association
- Built by Boyajian Development
- Dateland Homes Subdivision
Listing and Financial Details
- Tax Lot 24
- Assessor Parcel Number 171-24-105
Ownership History
Purchase Details
Home Financials for this Owner
Home Financials are based on the most recent Mortgage that was taken out on this home.Purchase Details
Purchase Details
Home Financials for this Owner
Home Financials are based on the most recent Mortgage that was taken out on this home.Purchase Details
Home Financials for this Owner
Home Financials are based on the most recent Mortgage that was taken out on this home.Purchase Details
Home Financials for this Owner
Home Financials are based on the most recent Mortgage that was taken out on this home.Purchase Details
Home Financials for this Owner
Home Financials are based on the most recent Mortgage that was taken out on this home.Purchase Details
Home Financials for this Owner
Home Financials are based on the most recent Mortgage that was taken out on this home.Similar Homes in Phoenix, AZ
Home Values in the Area
Average Home Value in this Area
Purchase History
| Date | Type | Sale Price | Title Company |
|---|---|---|---|
| Warranty Deed | -- | Chicago Title Agency | |
| Interfamily Deed Transfer | -- | None Available | |
| Warranty Deed | $749,000 | Fidelity Natl Title Agency I | |
| Warranty Deed | $285,500 | Fidelity Natl Title Agency | |
| Cash Sale Deed | $276,000 | Fideltiy Natl Title Agency | |
| Warranty Deed | $127,000 | Arizona Title Agency Inc | |
| Warranty Deed | $93,000 | Transnation Title Ins Co |
Mortgage History
| Date | Status | Loan Amount | Loan Type |
|---|---|---|---|
| Open | $1,256,500 | New Conventional | |
| Closed | $1,248,000 | New Conventional | |
| Previous Owner | $599,200 | New Conventional | |
| Previous Owner | $285,500 | Purchase Money Mortgage | |
| Previous Owner | $101,600 | New Conventional | |
| Previous Owner | $92,272 | FHA |
Property History
| Date | Event | Price | Change | Sq Ft Price |
|---|---|---|---|---|
| 05/07/2024 05/07/24 | Sold | $1,560,000 | -2.2% | $600 / Sq Ft |
| 04/11/2024 04/11/24 | Pending | -- | -- | -- |
| 03/24/2024 03/24/24 | For Sale | $1,595,000 | +113.0% | $614 / Sq Ft |
| 07/28/2016 07/28/16 | Sold | $749,000 | 0.0% | $288 / Sq Ft |
| 03/09/2016 03/09/16 | Price Changed | $749,000 | -3.4% | $288 / Sq Ft |
| 02/09/2016 02/09/16 | Price Changed | $775,000 | -1.3% | $298 / Sq Ft |
| 02/09/2016 02/09/16 | Price Changed | $785,000 | -1.3% | $302 / Sq Ft |
| 12/11/2015 12/11/15 | For Sale | $795,000 | +188.0% | $306 / Sq Ft |
| 10/30/2014 10/30/14 | Sold | $276,000 | -7.7% | $219 / Sq Ft |
| 10/03/2014 10/03/14 | Price Changed | $299,000 | -8.0% | $237 / Sq Ft |
| 09/04/2014 09/04/14 | For Sale | $325,000 | 0.0% | $258 / Sq Ft |
| 01/15/2013 01/15/13 | Rented | $1,150 | 0.0% | -- |
| 12/19/2012 12/19/12 | Under Contract | -- | -- | -- |
| 11/28/2012 11/28/12 | For Rent | $1,150 | -- | -- |
Tax History Compared to Growth
Tax History
| Year | Tax Paid | Tax Assessment Tax Assessment Total Assessment is a certain percentage of the fair market value that is determined by local assessors to be the total taxable value of land and additions on the property. | Land | Improvement |
|---|---|---|---|---|
| 2025 | $4,221 | $61,342 | -- | -- |
| 2024 | $4,124 | $58,421 | -- | -- |
| 2023 | $4,124 | $103,770 | $20,750 | $83,020 |
| 2022 | $3,931 | $85,800 | $17,160 | $68,640 |
| 2021 | $4,096 | $75,950 | $15,190 | $60,760 |
| 2020 | $4,031 | $71,980 | $14,390 | $57,590 |
| 2019 | $3,894 | $65,300 | $13,060 | $52,240 |
| 2018 | $3,771 | $62,950 | $12,590 | $50,360 |
| 2017 | $3,578 | $54,630 | $10,920 | $43,710 |
| 2016 | $564 | $8,295 | $8,295 | $0 |
| 2015 | $1,699 | $23,680 | $4,730 | $18,950 |
Agents Affiliated with this Home
-
R
Seller's Agent in 2024
Rosie Derryberry
RETSY
-

Buyer's Agent in 2024
Michael O'Malley
eXp Realty
(480) 242-7891
7 in this area
37 Total Sales
-

Seller's Agent in 2016
Nathaniel Pierce
Venture REI, LLC
(602) 647-4411
3 in this area
80 Total Sales
-
N
Seller Co-Listing Agent in 2016
Nick McCully
Compass
(602) 758-3992
1 Total Sale
-
N
Buyer's Agent in 2016
Nicholas McCully
eXp Realty
-

Seller's Agent in 2014
Karen Weston
Coldwell Banker Realty
(602) 980-3115
2 in this area
81 Total Sales
Map
Source: Arizona Regional Multiple Listing Service (ARMLS)
MLS Number: 5372356
APN: 171-24-105
- 4131 E Roma Ave
- 4114 E Roma Ave
- 4203 E Hazelwood St
- 4235 E Turney Ave
- 4411 N 40th St Unit 59
- 4140 E Glenrosa Ave
- 4314 E Montecito Ave
- 4301 E Montecito Ave
- 4401 N 40th St Unit 9
- 4540 N 44th St Unit 41
- 4402 E Montecito Ave
- 4021 E Glenrosa Ave
- 4422 E Roma Ave
- 4317 E Glenrosa Ave
- 4316 N 40th St
- 4418 E Montecito Ave
- 4242 N 44th St
- 4440 E Campbell Ave
- 4420 E Glenrosa Ave
- 4010 E Coolidge St
