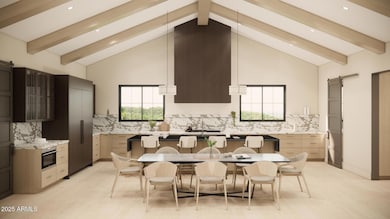4202 N 41st Place Phoenix, AZ 85018
Camelback East Village NeighborhoodEstimated payment $15,710/month
Highlights
- Heated Spa
- Vaulted Ceiling
- 2 Fireplaces
- Hopi Elementary School Rated A
- Wood Flooring
- No HOA
About This Home
Crafted by Emery Lane Homes, this brand-new 4-bed, 4.5-bath residence combines thoughtful design, functionality, and modern elegance. The versatile floor plan is tailored for today's lifestyle, blending open-concept living with private retreats for comfort and convenience. A separate guest house with its own garage adds flexibility for visitors, multigenerational living, or a private office. The home is finished with luxury details throughout, from designer selections to high-end craftsmanship. Outdoors, the backyard oasis awaits with a pool, spa, outdoor kitchen, and private courtyard-style living space, ideal for both entertaining and relaxation. With completion estimated in the first quarter of 2026, this is a rare opportunity to own an Emery Lane Home!
Home Details
Home Type
- Single Family
Est. Annual Taxes
- $2,306
Year Built
- Home Under Construction
Lot Details
- 0.29 Acre Lot
- Block Wall Fence
- Artificial Turf
- Front and Back Yard Sprinklers
- Sprinklers on Timer
Parking
- 4 Car Garage
Home Design
- Wood Frame Construction
- Composition Roof
- Stucco
Interior Spaces
- 4,415 Sq Ft Home
- 1-Story Property
- Vaulted Ceiling
- Ceiling Fan
- 2 Fireplaces
- Washer and Dryer Hookup
Kitchen
- Built-In Gas Oven
- Gas Cooktop
- Built-In Microwave
- Kitchen Island
Flooring
- Wood
- Tile
Bedrooms and Bathrooms
- 4 Bedrooms
- Primary Bathroom is a Full Bathroom
- 4.5 Bathrooms
- Dual Vanity Sinks in Primary Bathroom
Pool
- Heated Spa
- Private Pool
Schools
- Hopi Elementary School
- Ingleside Middle School
- Arcadia High School
Utilities
- Central Air
- Heating System Uses Natural Gas
Community Details
- No Home Owners Association
- Association fees include no fees
- Built by Emery Lane Homes
- Simpatica Acres Subdivision
Listing and Financial Details
- Tax Lot 7
- Assessor Parcel Number 171-26-055-C
Map
Home Values in the Area
Average Home Value in this Area
Tax History
| Year | Tax Paid | Tax Assessment Tax Assessment Total Assessment is a certain percentage of the fair market value that is determined by local assessors to be the total taxable value of land and additions on the property. | Land | Improvement |
|---|---|---|---|---|
| 2025 | $1,829 | $25,718 | -- | -- |
| 2024 | $1,696 | $24,494 | -- | -- |
| 2023 | $1,696 | $41,780 | $8,350 | $33,430 |
| 2022 | $1,634 | $32,600 | $6,520 | $26,080 |
| 2021 | $1,717 | $29,860 | $5,970 | $23,890 |
| 2020 | $1,690 | $28,980 | $5,790 | $23,190 |
| 2019 | $1,633 | $26,760 | $5,350 | $21,410 |
| 2018 | $1,581 | $24,020 | $4,800 | $19,220 |
| 2017 | $1,500 | $22,430 | $4,480 | $17,950 |
| 2016 | $1,459 | $19,450 | $3,890 | $15,560 |
| 2015 | $1,342 | $17,850 | $3,570 | $14,280 |
Property History
| Date | Event | Price | List to Sale | Price per Sq Ft | Prior Sale |
|---|---|---|---|---|---|
| 09/10/2025 09/10/25 | For Sale | $2,950,000 | 0.0% | $668 / Sq Ft | |
| 09/02/2025 09/02/25 | Price Changed | $2,950,000 | +247.1% | $668 / Sq Ft | |
| 07/12/2024 07/12/24 | Sold | $850,000 | -3.3% | $810 / Sq Ft | View Prior Sale |
| 05/31/2024 05/31/24 | Pending | -- | -- | -- | |
| 05/27/2024 05/27/24 | Price Changed | $879,000 | -2.2% | $837 / Sq Ft | |
| 05/21/2024 05/21/24 | Price Changed | $898,900 | 0.0% | $856 / Sq Ft | |
| 05/21/2024 05/21/24 | For Sale | $898,900 | 0.0% | $856 / Sq Ft | |
| 04/13/2024 04/13/24 | Pending | -- | -- | -- | |
| 03/29/2024 03/29/24 | For Sale | $898,900 | -- | $856 / Sq Ft |
Purchase History
| Date | Type | Sale Price | Title Company |
|---|---|---|---|
| Warranty Deed | $850,000 | Landmark Title | |
| Quit Claim Deed | -- | Landmark Title Assurance Agenc | |
| Quit Claim Deed | -- | Landmark Title Assurance Agenc | |
| Special Warranty Deed | -- | None Listed On Document |
Mortgage History
| Date | Status | Loan Amount | Loan Type |
|---|---|---|---|
| Open | $1,500,000 | New Conventional |
Source: Arizona Regional Multiple Listing Service (ARMLS)
MLS Number: 6908024
APN: 171-26-055C
- 4208 N 41st Place
- 4119 E Monterosa St
- 4021 E Glenrosa Ave
- 4113 E Glenrosa Ave
- 4234 N 42nd Place
- 3841 E Devonshire Ave
- 3838 E Devonshire Ave
- 4316 N 40th St
- 3828 E Monterosa St Unit 15
- 3821 E Devonshire Ave
- 4124 E Indianola Ave
- 4308 E Montecito Ave
- 3807 E Devonshire Ave
- 4126 E Sells Dr
- 4242 N 44th St
- 4145 E Campbell Ave
- 3808 E Piccadilly Rd
- 3720 N 40th Place
- 4312 E Roma Ave
- 4240 E Sells Dr
- 4115 E Indian School Rd
- 4127 E Indian School Rd
- 4025 N 40th St Unit 36
- 4030 E Fairmount Ave
- 4027 E Campbell Ave Unit 52
- 3810 E Devonshire Ave
- 4147 E Clarendon Ave
- 4413 E Turney Ave
- 3738 E Glenrosa Ave
- 3736 E Glenrosa Ave
- 4525 N 40th St Unit 8
- 4525 N 40th St Unit 4
- 3732 E Glenrosa Ave
- 3808 E Fairmount Ave
- 4304 E Campbell Ave
- 3713 E Glenrosa Ave
- 4335 E Clarendon Ave
- 4502 E Indian School Rd
- 4208 N 38th St Unit 2
- 4216 E Hazelwood St







