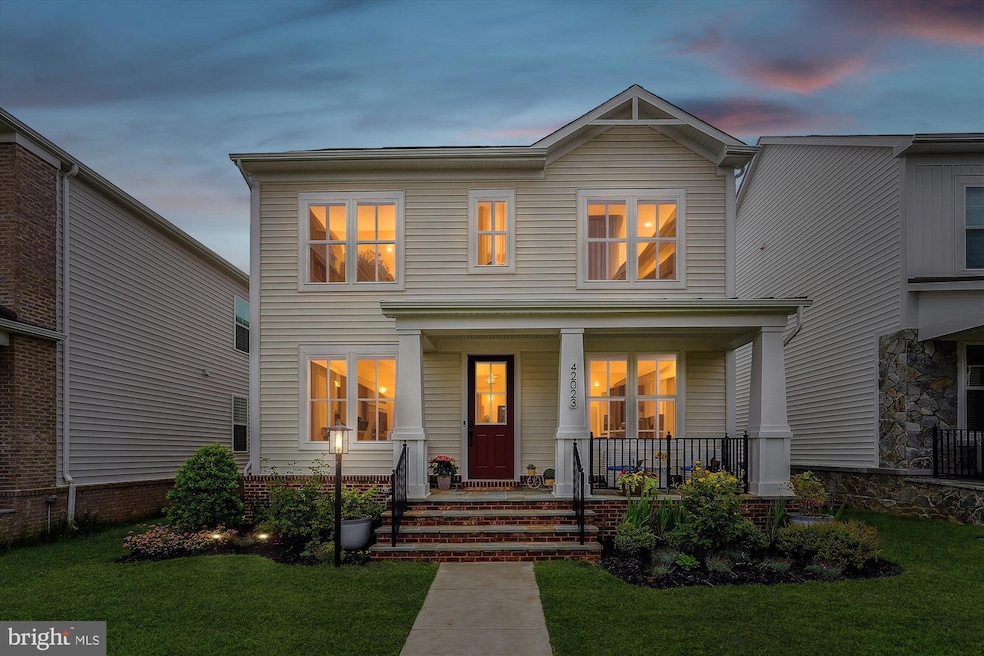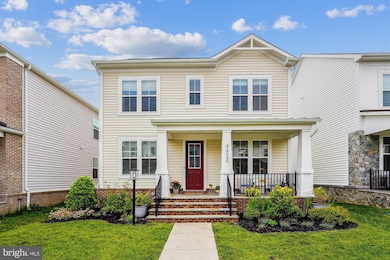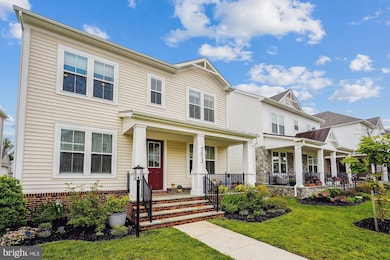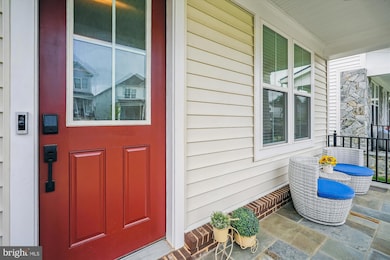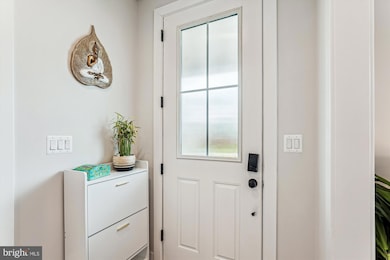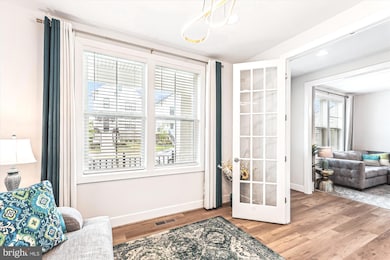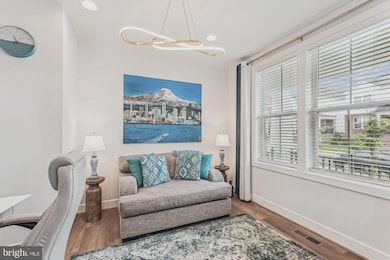
42023 Spring Air Dr Brambleton, VA 20148
Estimated payment $7,008/month
Highlights
- Boat Ramp
- Fitness Center
- Open Floorplan
- Madison's Trust Elementary Rated A
- Gourmet Kitchen
- Colonial Architecture
About This Home
**IMPROVED PRICE!!**Presented in the vibrant West Park at Brambleton community, this stunning ALMOST NEW home built by Tri Pointe Homes (2-time “Builder of the Year” award winner) offers 5 bedrooms + den, 3.5 bathrooms, and a 2 car-garage with over 4200 finished square feet on 3 fabulous levels. Inside you'll find a spacious and open floor plan perfect for casual living and elegant entertaining.**Marvelous MAIN LEVEL features include...Welcoming front porch greets family and friends. Wide plank oak floors flow throughout the main level. The foyer opens to the study with double-French glass paned doors featuring recessed lights, designer ceiling fixture, and custom blinds. The flex room (utilize as a formal dining room or living room) offers a designer ceiling fixture and custom blinds. The butler’s pantry provides additional prep space with upgraded cabinetry, under cabinet lighting, and Calacatta Gold quartz counter. The GORGEOUS gourmet kitchen is a cook’s dream with stainless appliances including a 5-buner gas cooktop, wall oven, built-in microwave, hood vent, and dishwasher. The upgraded cabinetry continues with soft close features, upgraded hardware, quartz counter and backsplash, recessed/pendant/under cabinet lighting, and center island with upgraded Blanco Quatrus sink, and soap dispenser PLUS a spacious walk-in pantry for additional storage. The mudroom offers closet storage and access to the 2-car rear-load garage that’s fully insulated and finished complete with an electric car charging station and custom vinyl tile flooring. The great room/family room offers recessed lights, designer ceiling fixture, custom blinds, sliding door to rear yard, and impressive linear gas fireplace with custom tile wall. The breakfast room offers recessed lights and custom blinds. A half bath with pedestal sink is conveniently located. Wonderful UPPER LEVEL features include...Oak stairs with upgraded horizontal stair rail leads to the lovely upper level. The primary bedroom with upgraded plush carpeting, tray ceiling, custom blinds, and TWO walk-in closets is the perfect retreat. The primary bathroom offers upgraded tile floor, double sink vanity with quartz counter and upgraded cabinetry, upgraded faucets, freestanding tub, water closet, and walk-in shower with upgraded tile, bench, and rain shower head. 3 additional bedrooms offer upgraded carpeting, walk-in closets, and recessed lights. The 2nd full bathroom offers double sink vanity with quartz counter and upgraded cabinetry as well as a tub/shower combo . The bedroom level laundry with upgraded cabinetry and tile floor is conveniently located. Lovely LOWER LEVEL features include...Oak stairs lead to the expansive lower level. The spacious recreation room offers upgraded carpeting and recessed lights. The 3rd full bathroom features an upgraded tile floor, tub/shower combo, and upgraded single sink vanity with quartz counter. The 5th bedroom offers upgraded carpeting, recessed lights, egress window with custom blinds, and a walk-in closet. The utility room provides additional storage and vinyl tile floor. Enjoy all the amenities and conveniences that Brambleton has to offer including parks, trails, five community pools, two spas, and two splash pads as well as a vibrant social scene centered around the Brambleton Town Center. Nearby, the expansive Hal & Berni Hanson Regional Park offers over 250 acres of outdoor activities from sports fields to fishing and boating on the park’s large lake. This home’s prime location also provides easy access to community schools, the Ashburn and Loudoun Gateway metro stations, Dulles International Airport, and major commuter routes. For leisurely weekends... local vineyards, breweries/distilleries, and horse farms offer scenic views just a short drive away. One will never lack for something fun to do in Brambleton as well as in Loudoun County. Why wait for new construction? There truly in no place like home.
Listing Agent
Long & Foster Real Estate, Inc. License #0225192178 Listed on: 06/04/2025

Home Details
Home Type
- Single Family
Est. Annual Taxes
- $8,400
Year Built
- Built in 2023
Lot Details
- 4,792 Sq Ft Lot
- Property is in excellent condition
- Property is zoned PDH4
HOA Fees
- $216 Monthly HOA Fees
Parking
- 2 Car Direct Access Garage
- 2 Driveway Spaces
- Rear-Facing Garage
- Garage Door Opener
- On-Street Parking
Home Design
- Colonial Architecture
- Architectural Shingle Roof
- Vinyl Siding
Interior Spaces
- Property has 3 Levels
- Open Floorplan
- Tray Ceiling
- Ceiling height of 9 feet or more
- Recessed Lighting
- Gas Fireplace
- Vinyl Clad Windows
- Window Screens
- Sliding Doors
- Insulated Doors
- Mud Room
- Entrance Foyer
- Great Room
- Family Room Off Kitchen
- Living Room
- Breakfast Room
- Formal Dining Room
- Den
- Recreation Room
- Utility Room
- Fire and Smoke Detector
Kitchen
- Gourmet Kitchen
- Butlers Pantry
- <<builtInOvenToken>>
- Cooktop<<rangeHoodToken>>
- <<builtInMicrowave>>
- Dishwasher
- Kitchen Island
- Upgraded Countertops
- Disposal
Flooring
- Wood
- Carpet
- Ceramic Tile
- Vinyl
Bedrooms and Bathrooms
- En-Suite Primary Bedroom
- En-Suite Bathroom
- Walk-In Closet
- Soaking Tub
- <<tubWithShowerToken>>
- Walk-in Shower
Laundry
- Laundry Room
- Laundry on upper level
- Dryer
- Washer
Finished Basement
- Interior Basement Entry
- Sump Pump
Outdoor Features
- Porch
Schools
- Madison's Trust Elementary School
- Brambleton Middle School
- Independence High School
Utilities
- Forced Air Heating and Cooling System
- Natural Gas Water Heater
- Public Septic
Listing and Financial Details
- Tax Lot 3741
- Assessor Parcel Number 200466094000
Community Details
Overview
- Association fees include high speed internet, management, pool(s), recreation facility
- Brambleton HOA
- Built by Tri Pointe Homes
- Brambleton Landbay Subdivision
- Property Manager
Amenities
- Picnic Area
- Common Area
- Clubhouse
- Community Center
Recreation
- Boat Ramp
- Tennis Courts
- Baseball Field
- Community Basketball Court
- Volleyball Courts
- Community Playground
- Fitness Center
- Community Pool
- Dog Park
- Jogging Path
Map
Home Values in the Area
Average Home Value in this Area
Tax History
| Year | Tax Paid | Tax Assessment Tax Assessment Total Assessment is a certain percentage of the fair market value that is determined by local assessors to be the total taxable value of land and additions on the property. | Land | Improvement |
|---|---|---|---|---|
| 2024 | $8,401 | $971,170 | $268,800 | $702,370 |
| 2023 | $2,527 | $288,800 | $288,800 | $0 |
| 2022 | $2,366 | $265,800 | $265,800 | $0 |
| 2021 | $2,360 | $240,800 | $240,800 | $0 |
Property History
| Date | Event | Price | Change | Sq Ft Price |
|---|---|---|---|---|
| 07/17/2025 07/17/25 | Under Contract | -- | -- | -- |
| 07/11/2025 07/11/25 | For Rent | $4,900 | 0.0% | -- |
| 06/26/2025 06/26/25 | Price Changed | $1,099,900 | -4.3% | $258 / Sq Ft |
| 06/04/2025 06/04/25 | For Sale | $1,149,900 | -- | $269 / Sq Ft |
Purchase History
| Date | Type | Sale Price | Title Company |
|---|---|---|---|
| Special Warranty Deed | $1,065,954 | None Listed On Document |
Mortgage History
| Date | Status | Loan Amount | Loan Type |
|---|---|---|---|
| Open | $852,763 | New Conventional |
Similar Homes in the area
Source: Bright MLS
MLS Number: VALO2097812
APN: 200-46-6094
- 22793 Stratus Place
- 42018 Night Nurse Cir
- 41878 Night Nurse Cir
- 22887 Tawny Pine Square
- 22892 Tawny Pine Square
- 41883 Night Nurse Cir
- 22894 Tawny Pine Square
- 22898 Tawny Pine Square
- 41887 Night Nurse Cir
- 42104 Hazel Grove Terrace
- 22910 Tawny Pine Square
- 22846 Tawny Pine Square
- 22894 Copper Tree Terrace
- 22842 Tawny Pine Square
- 22836 Tawny Pine Square
- 42190 Summer Sun Terrace
- 22832 Tawny Pine Square
- 42003 Night Nurse Cir
- 41927 Night Nurse Cir
- 42245 Shining Star Square
- 22799 Tawny Pine Square
- 22806 Breezy Hollow Dr
- 22788 Sagamore Square
- 22950 Camilla Springs Square
- 42282 Crawford Terrace
- 42279 Crawford Terrace
- 42301 Ashmead Terrace
- 23110 Lavallette Square
- 42359 Piper Creek Terrace
- 42367 Piper Creek Terrace
- 22411 Conservancy Dr
- 23265 Tradewind Dr
- 22646 Wispy Green Terrace
- 42181 Castle Ridge Square
- 42480 Rockrose Square Unit 302
- 42519 Highgate Terrace Unit Highgate
- 41329 Red Hill Rd
- 42668 Hollyhock Terrace Unit 12G
- 22785 Settlers Trail Terrace Unit B
- 23451 Epperson Square
