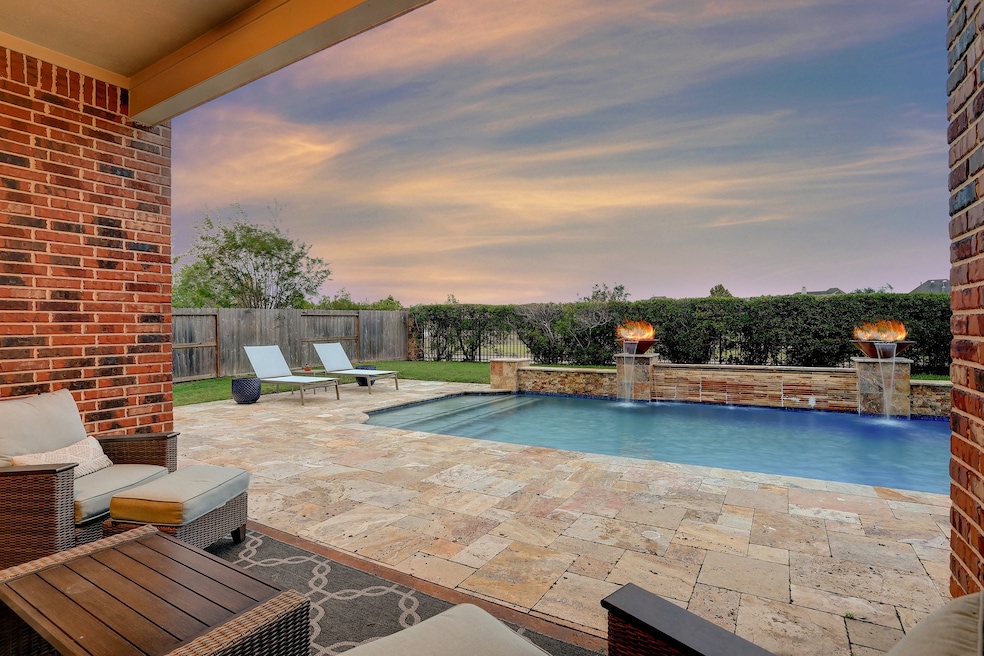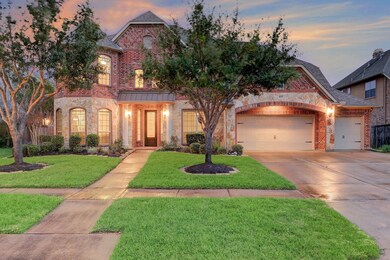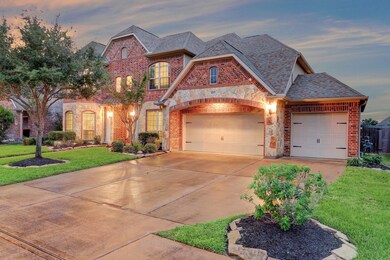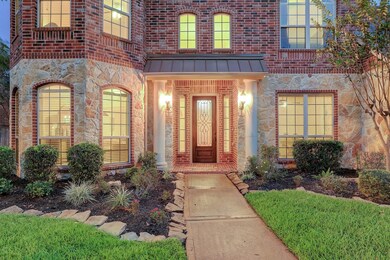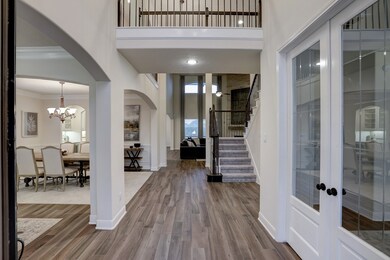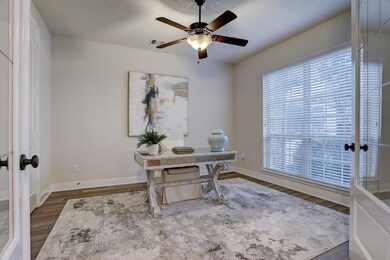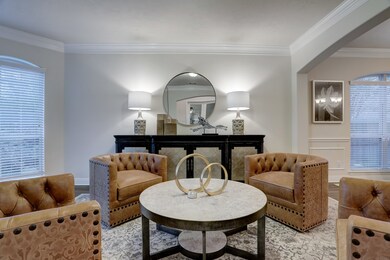
4203 Candlewood Ln Manvel, TX 77578
Sedona Lakes NeighborhoodHighlights
- Home Theater
- In Ground Pool
- Deck
- Pomona El Rated A-
- Lake View
- Traditional Architecture
About This Home
As of December 2022Absolutely stunning 5 bedroom, 4.5 bath, 3 car garage home with an incredible backyard oasis in master planned Sedona Lakes! A grand entrance with wood-look tile floors makes way to a study with French doors & a closet, an elegant formal living & dining room, a spacious family room with a soaring wood-beamed ceiling & an impressive stone fireplace, & an open concept design into the fabulous kitchen with a large granite island, stainless appliances, a walk-in pantry, & butler's pantry with wine fridge. The first-floor primary suite offers a gorgeous bathroom with double shower, whirlpool tub, 2 walk-in closets, & access to laundry. Upstairs you'll find a game room, media room with risers, a balcony overlooking the pool, half bath, & 4 bedrooms with recently replaced carpet, Hollywood baths & walk-in closets. Also note the wi-fi controlled pool with water & fire features, covered porch, pergola, built-in wi-fi Sonos speaker system, & no rear neighbors!
Last Agent to Sell the Property
Stanfield Properties License #0516870 Listed on: 11/03/2022
Home Details
Home Type
- Single Family
Est. Annual Taxes
- $20,457
Year Built
- Built in 2013
Lot Details
- 0.25 Acre Lot
- West Facing Home
- Back Yard Fenced
- Sprinkler System
HOA Fees
- $66 Monthly HOA Fees
Parking
- 3 Car Attached Garage
- Garage Door Opener
- Driveway
Home Design
- Traditional Architecture
- Brick Exterior Construction
- Slab Foundation
- Composition Roof
- Cement Siding
- Stone Siding
Interior Spaces
- 5,002 Sq Ft Home
- 2-Story Property
- Wired For Sound
- Crown Molding
- High Ceiling
- Gas Log Fireplace
- Window Treatments
- Formal Entry
- Family Room Off Kitchen
- Living Room
- Breakfast Room
- Dining Room
- Home Theater
- Home Office
- Game Room
- Utility Room
- Washer and Gas Dryer Hookup
- Lake Views
Kitchen
- Breakfast Bar
- Walk-In Pantry
- Butlers Pantry
- Gas Oven
- Gas Cooktop
- <<microwave>>
- Dishwasher
- Kitchen Island
- Granite Countertops
- Self-Closing Drawers and Cabinet Doors
- Disposal
Flooring
- Engineered Wood
- Carpet
- Tile
Bedrooms and Bathrooms
- 5 Bedrooms
- En-Suite Primary Bedroom
- Double Vanity
- <<bathWSpaHydroMassageTubToken>>
- <<tubWithShowerToken>>
- Hollywood Bathroom
- Separate Shower
Home Security
- Prewired Security
- Fire and Smoke Detector
Eco-Friendly Details
- ENERGY STAR Qualified Appliances
- Energy-Efficient Windows with Low Emissivity
- Energy-Efficient Insulation
- Energy-Efficient Thermostat
- Ventilation
Pool
- In Ground Pool
- Gunite Pool
- Spa
Outdoor Features
- Balcony
- Deck
- Covered patio or porch
Schools
- Pomona Elementary School
- Manvel Junior High School
- Manvel High School
Utilities
- Central Heating and Cooling System
- Heating System Uses Gas
Listing and Financial Details
- Exclusions: tv's, mounts, media room equipment
Community Details
Overview
- Association fees include ground maintenance, recreation facilities
- Pmg/Sedona Lakes HOA, Phone Number (713) 329-7100
- Built by J Patrick Homes
- Sedona Lakes Sec 3 Subdivision
Recreation
- Community Pool
Ownership History
Purchase Details
Home Financials for this Owner
Home Financials are based on the most recent Mortgage that was taken out on this home.Purchase Details
Home Financials for this Owner
Home Financials are based on the most recent Mortgage that was taken out on this home.Purchase Details
Purchase Details
Purchase Details
Home Financials for this Owner
Home Financials are based on the most recent Mortgage that was taken out on this home.Purchase Details
Similar Homes in Manvel, TX
Home Values in the Area
Average Home Value in this Area
Purchase History
| Date | Type | Sale Price | Title Company |
|---|---|---|---|
| Deed | -- | Great American Title | |
| Warranty Deed | -- | Star Tex Title Co | |
| Special Warranty Deed | -- | None Available | |
| Interfamily Deed Transfer | -- | None Available | |
| Vendors Lien | -- | Stewart Title Co | |
| Special Warranty Deed | -- | None Available |
Mortgage History
| Date | Status | Loan Amount | Loan Type |
|---|---|---|---|
| Open | $629,000 | New Conventional | |
| Previous Owner | $410,400 | New Conventional | |
| Previous Owner | $408,000 | New Conventional |
Property History
| Date | Event | Price | Change | Sq Ft Price |
|---|---|---|---|---|
| 12/29/2022 12/29/22 | Sold | -- | -- | -- |
| 12/01/2022 12/01/22 | Pending | -- | -- | -- |
| 11/03/2022 11/03/22 | For Sale | $750,000 | +13.7% | $150 / Sq Ft |
| 09/30/2020 09/30/20 | Sold | -- | -- | -- |
| 08/31/2020 08/31/20 | Pending | -- | -- | -- |
| 07/27/2020 07/27/20 | For Sale | $659,900 | -- | $132 / Sq Ft |
Tax History Compared to Growth
Tax History
| Year | Tax Paid | Tax Assessment Tax Assessment Total Assessment is a certain percentage of the fair market value that is determined by local assessors to be the total taxable value of land and additions on the property. | Land | Improvement |
|---|---|---|---|---|
| 2023 | $21,056 | $753,310 | $99,800 | $653,510 |
| 2022 | $19,712 | $574,500 | $67,110 | $507,390 |
| 2021 | $17,606 | $507,510 | $67,110 | $440,400 |
| 2020 | $17,601 | $503,630 | $67,110 | $436,520 |
| 2019 | $17,766 | $498,910 | $67,110 | $431,800 |
| 2018 | $17,873 | $501,070 | $67,110 | $433,960 |
| 2017 | $18,014 | $501,070 | $67,110 | $433,960 |
| 2016 | $17,796 | $495,000 | $67,110 | $427,890 |
| 2014 | -- | $445,250 | $60,410 | $384,840 |
Agents Affiliated with this Home
-
Misti Warfield

Seller's Agent in 2022
Misti Warfield
Stanfield Properties
(281) 787-0081
2 in this area
27 Total Sales
-
Lyonel Anderson

Buyer's Agent in 2022
Lyonel Anderson
Brock & Foster Real Estate
(713) 272-2000
1 in this area
138 Total Sales
-
Susan Brock

Buyer Co-Listing Agent in 2022
Susan Brock
Brock & Foster Real Estate
(713) 922-0877
1 in this area
195 Total Sales
-
Debbie Richardson

Seller's Agent in 2020
Debbie Richardson
Coldwell Banker Realty - Houston Bay Area
(281) 851-8120
4 in this area
80 Total Sales
Map
Source: Houston Association of REALTORS®
MLS Number: 21609448
APN: 7491-3002-005
- 4119 Candlewood Ln
- 4202 Candlewood Ln
- 4118 Candlewood Ln
- 2715 Joshua Tree Ln
- 4118 Sage Brush Ct
- 4103 Sage Brush Ct
- 3919 Rock Rose Ct
- 3931 Desert Rose Ct
- 3910 Lupin Bush Ln
- 3909 Desert Zinnia Ct
- 7009 Terra Ln
- 2702 Driftwood Dr
- 3110 Red Agave Ln
- 3030 Rabbit Brush Ln
- 4306 Dalea Clover Ln
- 4331 Dalea Clover Ln
- 3225 Summer Tanager Ln
- 273 Oak Valley Dr
- 7.7 ac Laigle Rd
- 5222 Tahoe Ct
