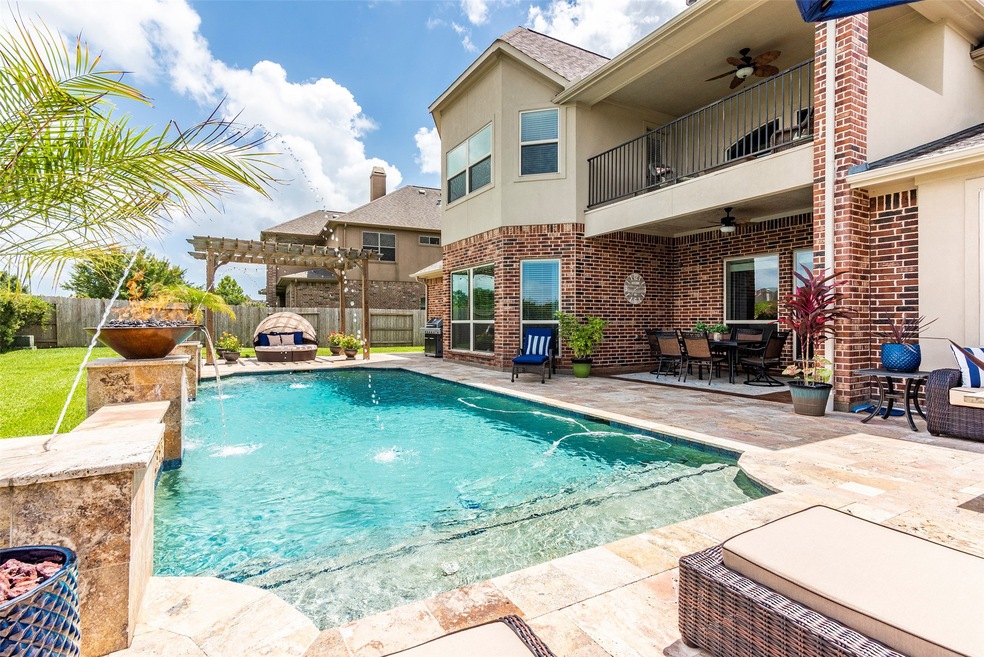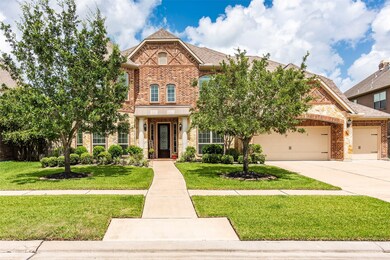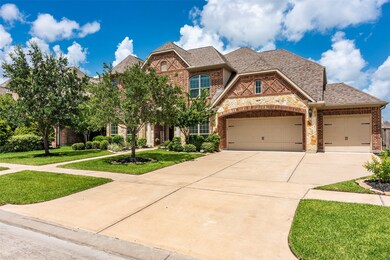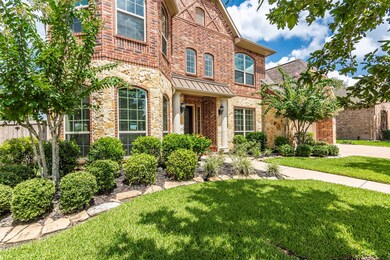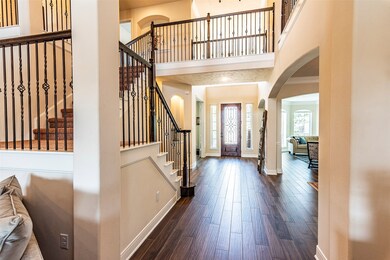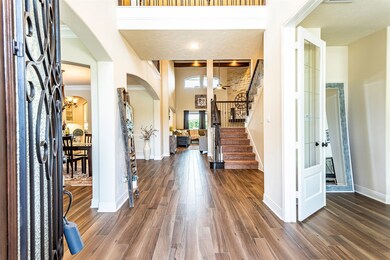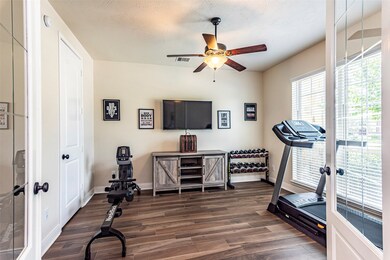
4203 Candlewood Ln Manvel, TX 77578
Sedona Lakes NeighborhoodAbout This Home
As of December 2022You'll love this York Plan by J Patrick with custom features. The made-to-entertain backyard has a Roman style remote controlled pool with tanning shelve, travertine decking/patio and pergola. Lush landscaping provides privacy. Wood tile floors offer low maintenance and beauty to the downstairs family areas, rustic wood beams accent the floor to ceiling stone fireplace. Enjoy gourmet cooking and serving in the french white upgraded kitchen with granite island and huge breakfast room. The master bedroom offers a view of the pool & yard. A custom wood accent wall makes this space warm and inviting. H&H walk-in closets are very large with access to the laundry/utility area. The iron & wood staircase leads to 4 spacious bedroom with walk-in closets and pristine bathrooms. Enjoy the upstairs game room with balcony access and a view of the gorgeous community lakes or take in a movie in the stadium style media room. Don't miss the chance to own this amazing executive series home.
Last Agent to Sell the Property
Coldwell Banker Realty - Houston Bay Area License #0435642 Listed on: 07/26/2020

Home Details
Home Type
Single Family
Est. Annual Taxes
$21,056
Year Built
2013
Lot Details
0
HOA Fees
$66 per month
Parking
3
Listing Details
- Directions: 288 South, to CR 101/Bailey Rd, Right on Senora Ln to Sedona Lakes Sub, Right on Sedona Lakes Blvd, Right on Silverberry to Right on Candlewood, home on right.
- Property Sub Type: Detached
- Prop. Type: Residential
- Building Stories: 2
- Year Built: 2013
- Lot Size Acres: 0.2522
- Road Surface Type: Concrete
- Ownership: Full Ownership
- Subdivision Name: Sedona Lakes Sec 3
- Architectural Style: Traditional
- Garage Yn: Yes
- Unit Levels: Two
- New Construction: No
- Efficiency: HVAC
- Special Features: None
- Stories: 2
Interior Features
- Appliances: Dishwasher, Gas Cooktop, Disposal, Gas Oven, Microwave
- Full Bathrooms: 4
- Half Bathrooms: 1
- Possible Bedrooms: 6
- Total Bedrooms: 5
- Fireplace Features: Gas, Gas Log
- Fireplaces: 1
- Fireplace: Yes
- Flooring: Carpet, Engineered Hardwood, Tile
- Interior Amenities: Breakfast Bar, Balcony, Crown Molding, Dual Sinks, Entrance Foyer, Granite Counters, Hollywood Bath, High Ceilings, Jetted Tub, Kitchen Island, Kitchen/Family Room Combo, Pantry, Self-closing Cabinet Doors, Self-closing Drawers, Tub Shower, Vanity, Window Treatments, Ceiling Fan(s)
- Living Area: 5002.0
- Dining Room Type: Breakfast Room/Nook, Dining Room, Family Room, Game Room, Living Room, Media Room, Study, Utility Room
- ResoLivingAreaSource: Appraiser
Exterior Features
- Builder Name: J Patrick
- Disclosures: Municipal Utility District Disclosure, Seller Disclosure
- Exclusions: pool tbl,media equp & furn,pool/patio furn,shuffle
- Roof: Composition
- Fencing: Back Yard
- Lot Features: Subdivision, Wooded
- Pool Features: Gunite, Heated, In Ground
- Pool Private: Yes
- Construction Type: Brick, Stone
- Exterior Features: Balcony, Covered Patio, Deck, Fence, Sprinkler/Irrigation, Patio
- Foundation Details: Slab
- Patio And Porch Features: Balcony, Covered, Deck, Patio
Garage/Parking
- Attached Garage: Yes
- Garage Spaces: 3.0
- Parking Features: Attached, Garage, Garage Door Opener
Utilities
- Laundry Features: Washer Hookup, Electric Dryer Hookup, Gas Dryer Hookup
- Security: Security System Owned, Smoke Detector(s)
- Cooling: Central Air, Electric, Zoned
- Cooling Y N: Yes
- Heating: Central, Gas, Zoned
- Heating Yn: Yes
- Sewer: Public Sewer
- Water Source: Public
Condo/Co-op/Association
- Community Features: Community Pool, Curbs, Gutter(s)
- Association Fee: 786.0
- Association Fee Frequency: Annually
- Association Name: Sedona Lakes HOA
- Phone: 713-329-7100
- Association: Yes
Schools
- Elementary School: POMONA ELEMENTARY SCHOOL
- Junior High Dist: 3 - Alvin
- High School: MANVEL HIGH SCHOOL
- Middle Or Junior School: MANVEL JUNIOR HIGH SCHOOL
Green Features
- Green Indoor Air Qlty: Ventilation
Lot Info
- ResoLotSizeUnits: SquareFeet
Tax Info
- Tax Year: 2019
- Tax Annual Amount: 17436.0
Ownership History
Purchase Details
Home Financials for this Owner
Home Financials are based on the most recent Mortgage that was taken out on this home.Purchase Details
Home Financials for this Owner
Home Financials are based on the most recent Mortgage that was taken out on this home.Purchase Details
Purchase Details
Purchase Details
Home Financials for this Owner
Home Financials are based on the most recent Mortgage that was taken out on this home.Purchase Details
Similar Homes in Manvel, TX
Home Values in the Area
Average Home Value in this Area
Purchase History
| Date | Type | Sale Price | Title Company |
|---|---|---|---|
| Deed | -- | Great American Title | |
| Warranty Deed | -- | Star Tex Title Co | |
| Special Warranty Deed | -- | None Available | |
| Interfamily Deed Transfer | -- | None Available | |
| Vendors Lien | -- | Stewart Title Co | |
| Special Warranty Deed | -- | None Available |
Mortgage History
| Date | Status | Loan Amount | Loan Type |
|---|---|---|---|
| Open | $629,000 | New Conventional | |
| Previous Owner | $410,400 | New Conventional | |
| Previous Owner | $408,000 | New Conventional |
Property History
| Date | Event | Price | Change | Sq Ft Price |
|---|---|---|---|---|
| 12/29/2022 12/29/22 | Sold | -- | -- | -- |
| 12/01/2022 12/01/22 | Pending | -- | -- | -- |
| 11/03/2022 11/03/22 | For Sale | $750,000 | +13.7% | $150 / Sq Ft |
| 09/30/2020 09/30/20 | Sold | -- | -- | -- |
| 08/31/2020 08/31/20 | Pending | -- | -- | -- |
| 07/27/2020 07/27/20 | For Sale | $659,900 | -- | $132 / Sq Ft |
Tax History Compared to Growth
Tax History
| Year | Tax Paid | Tax Assessment Tax Assessment Total Assessment is a certain percentage of the fair market value that is determined by local assessors to be the total taxable value of land and additions on the property. | Land | Improvement |
|---|---|---|---|---|
| 2023 | $21,056 | $753,310 | $99,800 | $653,510 |
| 2022 | $19,712 | $574,500 | $67,110 | $507,390 |
| 2021 | $17,606 | $507,510 | $67,110 | $440,400 |
| 2020 | $17,601 | $503,630 | $67,110 | $436,520 |
| 2019 | $17,766 | $498,910 | $67,110 | $431,800 |
| 2018 | $17,873 | $501,070 | $67,110 | $433,960 |
| 2017 | $18,014 | $501,070 | $67,110 | $433,960 |
| 2016 | $17,796 | $495,000 | $67,110 | $427,890 |
| 2014 | -- | $445,250 | $60,410 | $384,840 |
Agents Affiliated with this Home
-
Misti Warfield

Seller's Agent in 2022
Misti Warfield
Stanfield Properties
(281) 787-0081
2 in this area
27 Total Sales
-
Lyonel Anderson

Buyer's Agent in 2022
Lyonel Anderson
Brock & Foster Real Estate
(713) 272-2000
1 in this area
138 Total Sales
-
Susan Brock

Buyer Co-Listing Agent in 2022
Susan Brock
Brock & Foster Real Estate
(713) 922-0877
1 in this area
195 Total Sales
-
Debbie Richardson

Seller's Agent in 2020
Debbie Richardson
Coldwell Banker Realty - Houston Bay Area
(281) 851-8120
4 in this area
80 Total Sales
Map
Source: Houston Association of REALTORS®
MLS Number: 69539040
APN: 7491-3002-005
- 4119 Candlewood Ln
- 4202 Candlewood Ln
- 4118 Candlewood Ln
- 2715 Joshua Tree Ln
- 4118 Sage Brush Ct
- 4103 Sage Brush Ct
- 3919 Rock Rose Ct
- 3931 Desert Rose Ct
- 3910 Lupin Bush Ln
- 3909 Desert Zinnia Ct
- 7009 Terra Ln
- 2702 Driftwood Dr
- 3110 Red Agave Ln
- 3030 Rabbit Brush Ln
- 4306 Dalea Clover Ln
- 4331 Dalea Clover Ln
- 3225 Summer Tanager Ln
- 273 Oak Valley Dr
- 7.7 ac Laigle Rd
- 5222 Tahoe Ct
