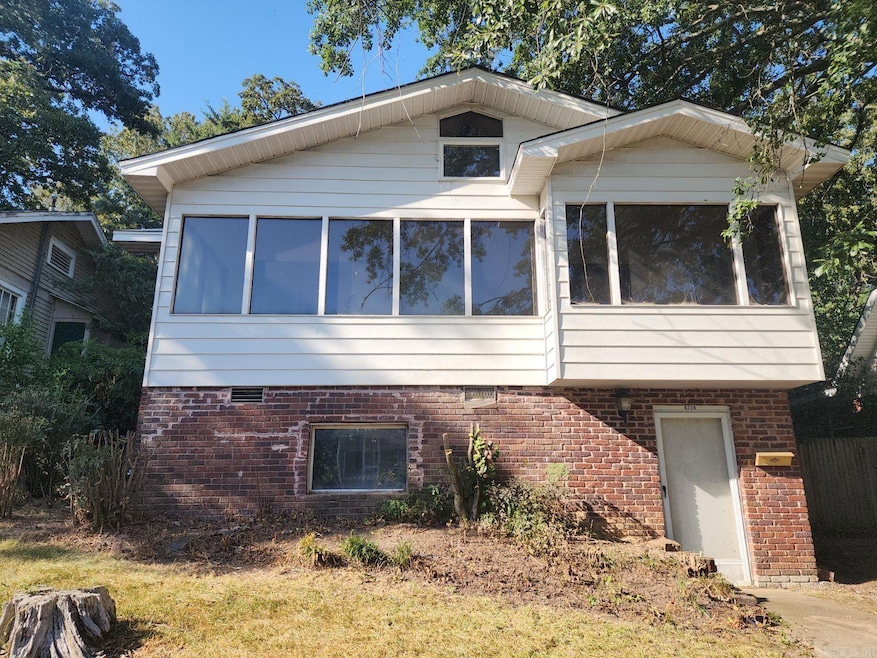
4204 C St Little Rock, AR 72205
Hillcrest Neighborhood
2
Beds
1
Bath
1,222
Sq Ft
50
Sq Ft Lot
Highlights
- Traditional Architecture
- Wood Flooring
- Patio
- Pulaski Heights Elementary School Rated A-
- Sun or Florida Room
- Laundry Room
About This Home
As of November 2023Attention Investors and handymen. The bones on this home are good, but it needs a good makeover. Seller is an Arkansas-licensed real estate agent. Property to be sold as is where is with all faults. Seller is to make no repairs to property. We have priced it accordingly. Good opportunity to turn a nice profit on this property.
Home Details
Home Type
- Single Family
Est. Annual Taxes
- $2,065
Year Built
- Built in 1925
Lot Details
- 50 Sq Ft Lot
- Partially Fenced Property
- Wood Fence
- Chain Link Fence
- Brick Fence
- Sloped Lot
Home Design
- Traditional Architecture
- Composition Roof
- Metal Siding
Interior Spaces
- 1,222 Sq Ft Home
- 1-Story Property
- Gas Log Fireplace
- Combination Dining and Living Room
- Sun or Florida Room
- Basement
- Crawl Space
Kitchen
- Stove
- Gas Range
Flooring
- Wood
- Carpet
- Vinyl
Bedrooms and Bathrooms
- 2 Bedrooms
- 1 Full Bathroom
Laundry
- Laundry Room
- Washer Hookup
Parking
- 2 Car Garage
- Parking Pad
Outdoor Features
- Patio
Utilities
- Central Air
- Gas Water Heater
Listing and Financial Details
- Assessor Parcel Number 34L-066-00-016-00
Map
Create a Home Valuation Report for This Property
The Home Valuation Report is an in-depth analysis detailing your home's value as well as a comparison with similar homes in the area
Similar Homes in Little Rock, AR
Home Values in the Area
Average Home Value in this Area
Mortgage History
| Date | Status | Loan Amount | Loan Type |
|---|---|---|---|
| Closed | $198,900 | Construction |
Source: Public Records
Property History
| Date | Event | Price | Change | Sq Ft Price |
|---|---|---|---|---|
| 05/07/2025 05/07/25 | For Sale | $320,000 | +120.7% | $197 / Sq Ft |
| 11/04/2023 11/04/23 | Pending | -- | -- | -- |
| 11/03/2023 11/03/23 | Sold | $145,000 | -25.6% | $119 / Sq Ft |
| 09/11/2023 09/11/23 | For Sale | $195,000 | -- | $160 / Sq Ft |
Source: Cooperative Arkansas REALTORS® MLS
Tax History
| Year | Tax Paid | Tax Assessment Tax Assessment Total Assessment is a certain percentage of the fair market value that is determined by local assessors to be the total taxable value of land and additions on the property. | Land | Improvement |
|---|---|---|---|---|
| 2023 | $1,896 | $51,472 | $14,600 | $36,872 |
| 2022 | $2,065 | $29,506 | $14,600 | $14,906 |
| 2021 | $1,910 | $35,580 | $10,100 | $25,480 |
| 2020 | $1,521 | $35,580 | $10,100 | $25,480 |
| 2019 | $1,521 | $35,580 | $10,100 | $25,480 |
| 2018 | $1,546 | $35,580 | $10,100 | $25,480 |
| 2017 | $1,546 | $35,580 | $10,100 | $25,480 |
| 2016 | $1,546 | $36,130 | $7,800 | $28,330 |
| 2015 | $1,981 | $28,266 | $7,800 | $20,466 |
| 2014 | $1,981 | $27,086 | $7,800 | $19,286 |
Source: Public Records
Source: Cooperative Arkansas REALTORS® MLS
MLS Number: 23028857
APN: 34L-066-00-016-00
Nearby Homes
- 314 Rose St
- 4412 Lee Ave
- 320 N Pine St
- 110 N Cedar St
- 4001 Cedar Hill Rd
- 118 N Pine St
- 416 Beechwood St
- 122 Colonial Ct
- 213 Colonial Ct
- 100 Colonial Ct
- 112 N Palm St
- 206 Linwood Ct
- 315 Crystal Ct
- 1812 Kavanaugh Blvd
- 3901 Cedar Hill Rd
- 122 N Monroe St
- 4819 Lee Ave
- 14 Brickton Place
- 3501 Oakwood Rd
- 1021 N Ash St
