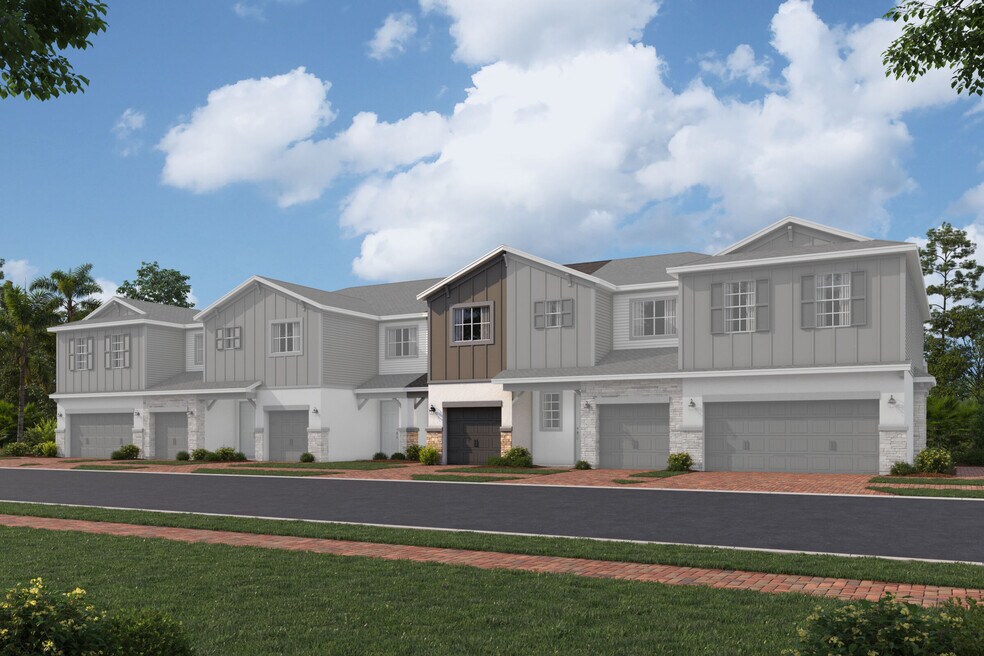
Estimated payment $2,836/month
Highlights
- Community Cabanas
- Gated Community
- Pond in Community
- New Construction
- Clubhouse
- Community Gazebo
About This Home
Welcome to 4204 Campsite Loop Orlando, FL - a stunning new construction home built by M/I Homes. This beautiful townhome offers 1,669 square feet of thoughtfully designed living space in a desirable location. This charming new-build townhome features the following: 3 bedrooms including an upstairs owner's bedroom 2 full bathrooms and a powder room Open-concept living space perfect for entertaining 7'10" x 6' lanai 1-car garageThis elegant new construction home showcases exceptional quality craftsmanship throughout. The interior features an inviting open-concept living space that creates a seamless flow between the kitchen, dining, and living areas - ideal for both everyday living and entertaining guests. The well-appointed kitchen includes ample cabinet space and is designed for both functionality and style. With 3 comfortable bedrooms, including an upstairs owner's bedroom with an en-suite bathroom, this home provides the perfect balance of shared and private spaces. The thoughtful design incorporates quality finishes and materials throughout, reflecting M/I Homes' commitment to exceptional building standards. Every detail has been carefully considered to create a comfortable and practical living environment. Located in a charming neighborhood, this home offers proximity to lovely parks and recreational areas, providing opportunities for outdoor activities and relaxation. The surrounding area provides a ...
Townhouse Details
Home Type
- Townhome
HOA Fees
- $222 Monthly HOA Fees
Parking
- 1 Car Garage
Home Design
- New Construction
Interior Spaces
- 2-Story Property
Bedrooms and Bathrooms
- 3 Bedrooms
Community Details
Overview
- Association fees include lawn maintenance, ground maintenance
- Lawn Maintenance Included
- Pond in Community
Amenities
- Community Gazebo
- Clubhouse
Recreation
- Community Playground
- Community Cabanas
- Community Pool
- Park
- Dog Park
- Trails
Security
- Gated Community
Matterport 3D Tour
Map
Other Move In Ready Homes in Tyson Ranch
About the Builder
- Tyson Ranch
- Nona West
- 14154 Ward Rd
- 3440 Boggy Creek Rd
- 3555 Boggy Creek Rd
- 2149 Crape Jasmine Ln
- 0 Knotts Ln Unit MFRO6240583
- Hilliard Ridge
- 2097 Crape Jasmine Ln
- 0 E Osceola Pkwy Unit MFRO6353347
- 4121 Boggy Creek Rd
- 4250 High Plains Ln
- 4281 Timber Ln
- 4349 Boggy Creek Rd
- 4345 Boggy Creek Rd
- 4320 Boggy Creek Rd
- 12418 Bowes Branch Rd
- 994 Floral Dr
- 7545 Laureate Blvd Unit 7203
- 7545 Laureate Blvd Unit 7202





