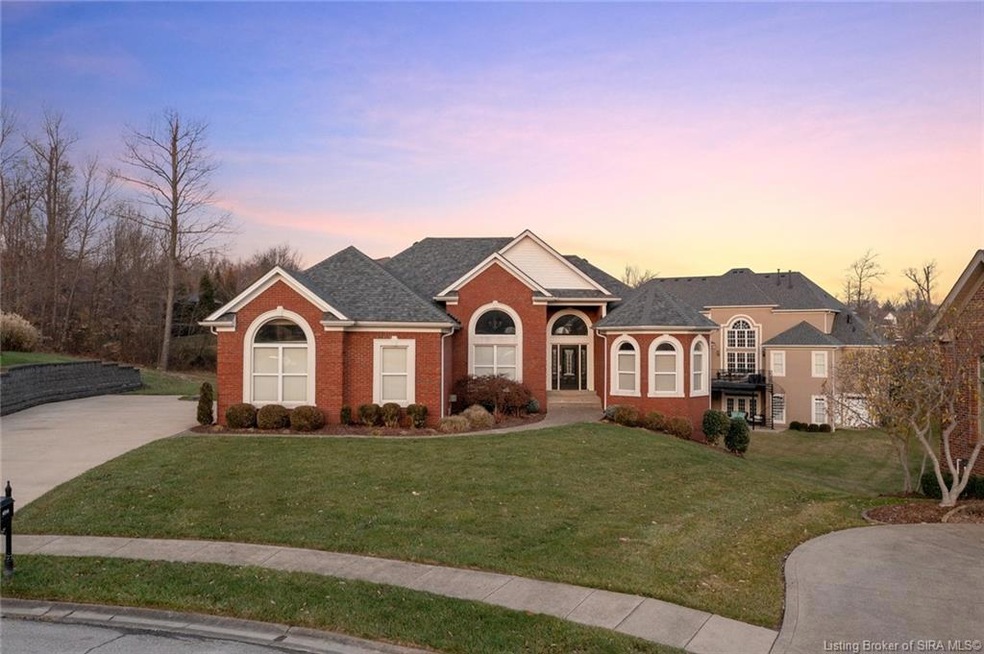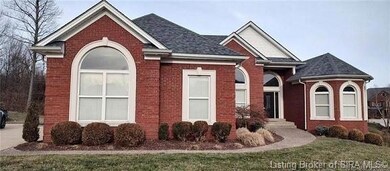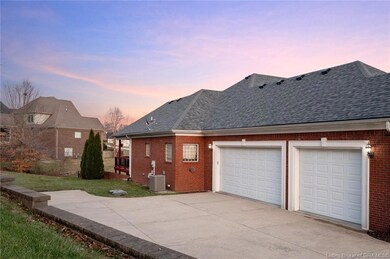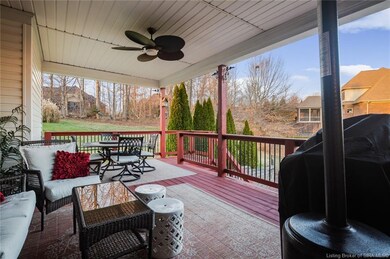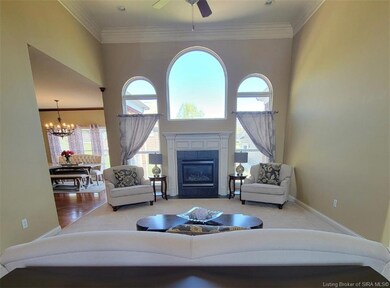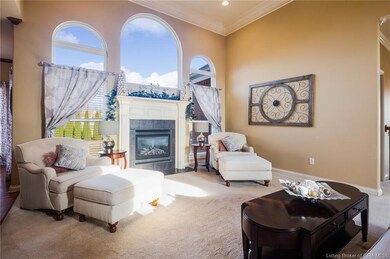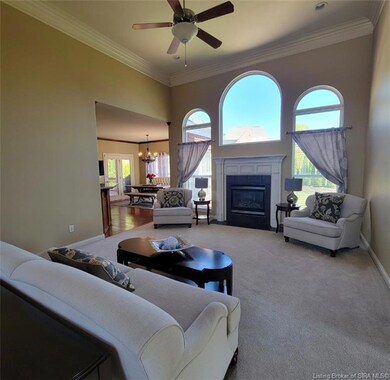
4204 Delouvre Way Floyds Knobs, IN 47119
Floyds Knobs NeighborhoodHighlights
- In Ground Pool
- Lake View
- Cathedral Ceiling
- Floyds Knobs Elementary School Rated A
- Open Floorplan
- Hydromassage or Jetted Bathtub
About This Home
As of March 2025Stunning brick ranch w/walkout bsmt, salt-water pool, 3-car gar, & a fantastic lakeview nestled on a partial wooded lot in a quiet cul-de-sac. This beautiful gem is in the highly sought-after “Woods of Lafayette” subd & Floyd County School District. This spac 4BR/4BA home is well thought out w/elegant crown molding thru-out & attention to detail. The stately arched front door opens to the hdwd flrs, soaring cathedral ceilings, cozy FP w/wood mantle, & lg floor to ceiling windows. The formal DR, spac LR, magnificent gourmet eat-in kit w/Corian countertops, maple cabinetry, SS appliances, gas range, built-in Culligan water filtration system, & pub countertop make it perfect for entertaining! Relax in the master ensuite w/updated BA, tranquil jetted tub, & lg walk-in closet. Main flr also features a split BR flr plan w/full bath. There is a spac open walkout bsmt downstairs w/custom blt entmt center, pool table area, & sunroom leading to the patio/pool area. It also incl a 4th BR, massive stge, full BA, & weight rm that could easily be made into a 5th BR. 2 lg covered patio areas highlight the back of this home (upstairs & downstairs) to overlook your own private bkyd oasis w/delightful salt-water pool; new pool pump & lounging areas-true tropical paradise! Upgrades brand new in 2022 incl roof (Owens Corning Estate Gray), gutters, 2 water heaters, furn, re-sanded/stained hdwd flrs, & landscaping. The neighborhood includes Clubhouse, pool, & tennis courts. Exquisite home.
Last Agent to Sell the Property
RE/MAX Advantage License #RB14004453 Listed on: 04/13/2023

Last Buyer's Agent
Jay Pitts
License #RB14050498
Home Details
Home Type
- Single Family
Est. Annual Taxes
- $3,949
Year Built
- Built in 2004
Lot Details
- 0.48 Acre Lot
- Cul-De-Sac
- Fenced Yard
- Landscaped
- Sprinkler System
HOA Fees
- $42 Monthly HOA Fees
Parking
- 3 Car Attached Garage
- Side Facing Garage
- Garage Door Opener
- Driveway
Property Views
- Lake
- Pool
Home Design
- Poured Concrete
Interior Spaces
- 3,275 Sq Ft Home
- 1-Story Property
- Open Floorplan
- Built-in Bookshelves
- Cathedral Ceiling
- Gas Fireplace
- Blinds
- Entrance Foyer
- Family Room
- Formal Dining Room
- First Floor Utility Room
- Partially Finished Basement
- Walk-Out Basement
Kitchen
- Eat-In Kitchen
- Oven or Range
- Microwave
- Dishwasher
- Disposal
Bedrooms and Bathrooms
- 4 Bedrooms
- Split Bedroom Floorplan
- Walk-In Closet
- Hydromassage or Jetted Bathtub
- Ceramic Tile in Bathrooms
Outdoor Features
- In Ground Pool
- Covered patio or porch
Utilities
- Forced Air Heating and Cooling System
- Two Heating Systems
- Gas Available
- Electric Water Heater
- Water Softener
- Multiple Phone Lines
- Cable TV Available
Listing and Financial Details
- Assessor Parcel Number 220402100076000006
Ownership History
Purchase Details
Purchase Details
Home Financials for this Owner
Home Financials are based on the most recent Mortgage that was taken out on this home.Purchase Details
Home Financials for this Owner
Home Financials are based on the most recent Mortgage that was taken out on this home.Purchase Details
Purchase Details
Home Financials for this Owner
Home Financials are based on the most recent Mortgage that was taken out on this home.Similar Homes in Floyds Knobs, IN
Home Values in the Area
Average Home Value in this Area
Purchase History
| Date | Type | Sale Price | Title Company |
|---|---|---|---|
| Warranty Deed | $605,000 | None Listed On Document | |
| Warranty Deed | $585,000 | None Listed On Document | |
| Warranty Deed | -- | None Available | |
| Sheriffs Deed | $378,000 | None Available | |
| Special Warranty Deed | -- | Multiple |
Mortgage History
| Date | Status | Loan Amount | Loan Type |
|---|---|---|---|
| Previous Owner | $468,000 | Construction | |
| Previous Owner | $348,538 | VA | |
| Previous Owner | $416,976 | VA | |
| Previous Owner | $300,677 | FHA | |
| Previous Owner | $260,800 | New Conventional | |
| Previous Owner | $94,000 | Credit Line Revolving | |
| Previous Owner | $25,000 | Credit Line Revolving | |
| Previous Owner | $379,350 | New Conventional |
Property History
| Date | Event | Price | Change | Sq Ft Price |
|---|---|---|---|---|
| 03/20/2025 03/20/25 | Sold | $600,000 | -3.2% | $174 / Sq Ft |
| 02/16/2025 02/16/25 | Pending | -- | -- | -- |
| 11/15/2024 11/15/24 | Price Changed | $619,900 | -3.1% | $180 / Sq Ft |
| 08/22/2024 08/22/24 | Price Changed | $639,900 | -4.5% | $186 / Sq Ft |
| 07/11/2024 07/11/24 | Price Changed | $669,900 | +0.1% | $195 / Sq Ft |
| 07/11/2024 07/11/24 | For Sale | $669,000 | +14.4% | $194 / Sq Ft |
| 06/28/2023 06/28/23 | Sold | $585,000 | -2.5% | $179 / Sq Ft |
| 06/05/2023 06/05/23 | Pending | -- | -- | -- |
| 05/22/2023 05/22/23 | Price Changed | $599,900 | -9.8% | $183 / Sq Ft |
| 04/13/2023 04/13/23 | For Sale | $665,000 | -- | $203 / Sq Ft |
Tax History Compared to Growth
Tax History
| Year | Tax Paid | Tax Assessment Tax Assessment Total Assessment is a certain percentage of the fair market value that is determined by local assessors to be the total taxable value of land and additions on the property. | Land | Improvement |
|---|---|---|---|---|
| 2024 | $4,904 | $527,300 | $99,000 | $428,300 |
| 2023 | $4,904 | $542,000 | $99,000 | $443,000 |
| 2022 | $4,228 | $465,800 | $99,000 | $366,800 |
| 2021 | $3,949 | $437,800 | $99,000 | $338,800 |
| 2020 | $3,583 | $408,100 | $99,000 | $309,100 |
| 2019 | $3,840 | $440,000 | $99,000 | $341,000 |
| 2018 | $3,808 | $441,200 | $99,000 | $342,200 |
| 2017 | $3,586 | $400,500 | $99,000 | $301,500 |
| 2016 | $3,535 | $424,500 | $99,000 | $325,500 |
| 2014 | $3,815 | $402,700 | $99,000 | $303,700 |
| 2013 | -- | $422,900 | $99,000 | $323,900 |
Agents Affiliated with this Home
-
Jason Farabee

Seller's Agent in 2025
Jason Farabee
The Agency Louisville
(502) 649-5181
17 in this area
130 Total Sales
-
Jayson Brunstetter

Seller Co-Listing Agent in 2025
Jayson Brunstetter
The Agency Louisville
(502) 931-2410
1 in this area
17 Total Sales
-
N
Buyer's Agent in 2025
NON MEMBER
NON-MEMBER OFFICE
-
Barbara Shaw

Seller's Agent in 2023
Barbara Shaw
RE/MAX
(812) 972-1505
2 in this area
115 Total Sales
-
J
Buyer's Agent in 2023
Jay Pitts
Map
Source: Southern Indiana REALTORS® Association
MLS Number: 202306961
APN: 22-04-02-100-076.000-006
- 4006 Marquette Dr
- 4008 Marquette Dr
- 3705 Mirville Ct
- 3704 Mirville Ct
- 4305 Saint Jacques Ct
- 2918 Spickert Knob Rd
- 4030 Marquette Dr
- 3508 Paoli Pike
- Lot 4 Jones Ln
- Lot 1 Jones Ln
- Lot 2 Saint Marys Rd
- 3371 Highland Dr
- 3903 Paoli Pike
- 3001 Overlook Trace
- 4792 Scottsville Rd
- 4081 Paoli Pike
- 4167 E Luther Rd
- 3031 Masters Dr
- 2034 Andres Way
- 2225 Grandview Dr
