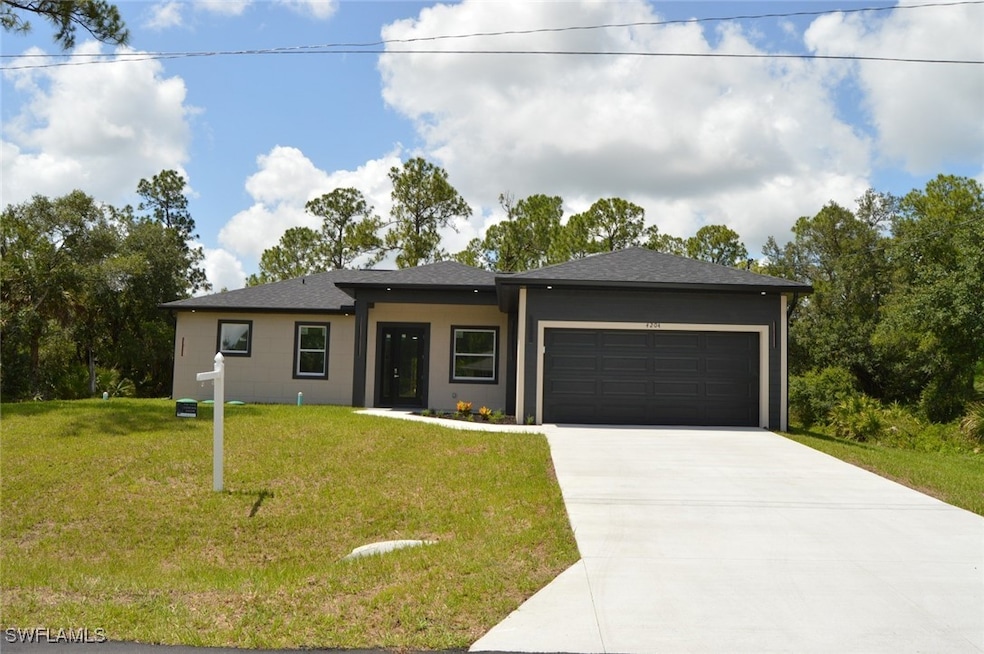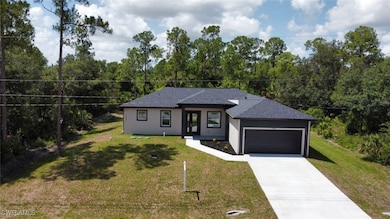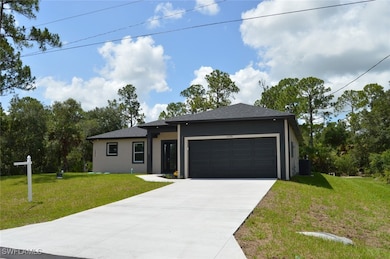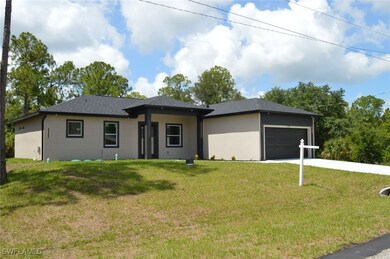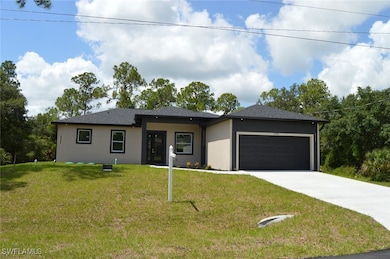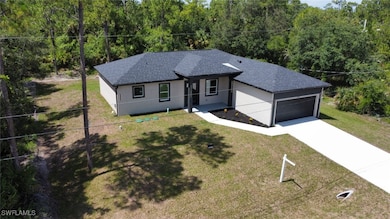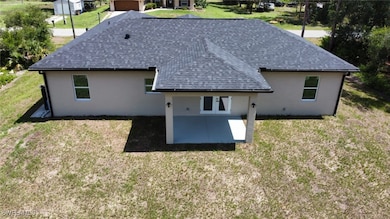4204 E 24th St Alva, FL 33920
Joel NeighborhoodEstimated payment $1,822/month
Highlights
- New Construction
- Den
- Impact Glass
- No HOA
- 2 Car Attached Garage
- Tile Flooring
About This Home
Brand New Construction – 3 Bedrooms + Den | 2 Bathrooms | Single-Family Home
Introducing a newly built, move-in ready single-family home that blends modern design with functional living. This thoughtfully designed residence features 3 generously sized bedrooms, 2 full bathrooms, and a flexible den/office space, ideal for remote work or additional living needs. Interior Highlights:
Open-concept floor plan with abundant natural light. Modern kitchen with stainless steel appliances, custom cabinetry, and an island. Spacious primary suite with walk-in closet and en-suite bath featuring double vanities and a walk-in shower. Secondary bedrooms with ample closet space. Dedicated den—perfect as a home office, study, or guest room. Durable tile flooring in whole house. Exterior Features:
Covered entry and patio. Attached 2-car garage. Professionally landscaped front yard. Energy-impact windows and HVAC. Located just a short drive away from SR 80 in a extremely quiet neighborhood.
Home Details
Home Type
- Single Family
Est. Annual Taxes
- $354
Year Built
- Built in 2025 | New Construction
Lot Details
- 0.29 Acre Lot
- Lot Dimensions are 100 x 125 x 100 x 125
- Home has North and South Exposure
- Rectangular Lot
- Property is zoned RS-1
Parking
- 2 Car Attached Garage
- Garage Door Opener
- Driveway
Home Design
- Entry on the 1st floor
- Shingle Roof
- Stucco
Interior Spaces
- 1,642 Sq Ft Home
- 2-Story Property
- Open Floorplan
- Den
- Tile Flooring
Kitchen
- Range
- Microwave
- Dishwasher
Bedrooms and Bathrooms
- 3 Bedrooms
- Split Bedroom Floorplan
- 2 Full Bathrooms
- Shower Only
- Separate Shower
Home Security
- Impact Glass
- High Impact Door
- Fire and Smoke Detector
Schools
- School Choice Elementary And Middle School
- School Choice High School
Utilities
- Central Heating and Cooling System
- Well
- Septic Tank
- Cable TV Not Available
Community Details
- No Home Owners Association
- Association fees include ground maintenance, pest control
- Lehigh Acres Subdivision
Listing and Financial Details
- Legal Lot and Block 12 / 13
- Assessor Parcel Number 36-43-27-L3-01013.0120
Map
Home Values in the Area
Average Home Value in this Area
Tax History
| Year | Tax Paid | Tax Assessment Tax Assessment Total Assessment is a certain percentage of the fair market value that is determined by local assessors to be the total taxable value of land and additions on the property. | Land | Improvement |
|---|---|---|---|---|
| 2025 | $354 | $7,504 | -- | -- |
| 2024 | $354 | $6,822 | -- | -- |
| 2023 | $311 | $6,202 | $8,108 | $0 |
| 2022 | $265 | $3,094 | $0 | $0 |
| 2021 | $248 | $2,813 | $2,813 | $0 |
| 2020 | $257 | $3,400 | $3,400 | $0 |
| 2019 | $112 | $3,250 | $3,250 | $0 |
| 2018 | $103 | $3,250 | $3,250 | $0 |
| 2017 | $97 | $2,988 | $2,988 | $0 |
| 2016 | $92 | $3,190 | $3,190 | $0 |
| 2015 | $86 | $2,500 | $2,500 | $0 |
| 2014 | -- | $2,270 | $2,270 | $0 |
| 2013 | -- | $2,000 | $2,000 | $0 |
Property History
| Date | Event | Price | List to Sale | Price per Sq Ft | Prior Sale |
|---|---|---|---|---|---|
| 11/06/2025 11/06/25 | Price Changed | $345,000 | -4.2% | $210 / Sq Ft | |
| 06/19/2025 06/19/25 | For Sale | $360,000 | +2669.2% | $219 / Sq Ft | |
| 07/05/2022 07/05/22 | Sold | $13,000 | -7.1% | -- | View Prior Sale |
| 07/05/2022 07/05/22 | Pending | -- | -- | -- | |
| 12/04/2021 12/04/21 | For Sale | $14,000 | -- | -- |
Purchase History
| Date | Type | Sale Price | Title Company |
|---|---|---|---|
| Warranty Deed | $13,000 | New Title Company Name | |
| Corporate Deed | $20,200 | None Available | |
| Corporate Deed | $17,000 | Gulf Breeze Title Insurance | |
| Warranty Deed | $36,000 | Attorney | |
| Warranty Deed | $45,000 | Gulf Breeze Title Insurance | |
| Warranty Deed | $19,000 | Gulf Breeze Title Insurance | |
| Warranty Deed | $47,000 | Tradewinds Title Inc | |
| Quit Claim Deed | $600 | -- | |
| Warranty Deed | $22,900 | Tradewinds Title Inc | |
| Warranty Deed | $10,000 | Fidelity Natl Title Ins Co | |
| Warranty Deed | $10,000 | Fidelity National Title Ins | |
| Quit Claim Deed | $4,000 | -- | |
| Warranty Deed | $3,000 | -- |
Mortgage History
| Date | Status | Loan Amount | Loan Type |
|---|---|---|---|
| Previous Owner | $16,150 | Unknown | |
| Previous Owner | $42,750 | Seller Take Back | |
| Previous Owner | $37,600 | Seller Take Back |
Source: Florida Gulf Coast Multiple Listing Service
MLS Number: 225056831
APN: 36-43-27-L3-01013.0120
- 4244 E 24th St
- 4240 E 24th St
- 4211 E 25th St
- 4210 E 25th St
- 4183 E 25th St
- 4199 E 25th St
- 2307 Irving Ave
- 4212 E 28th St
- 2312 Abbott Ave
- 3005 Louis Ave
- 2104 Louis Ave
- 2310 Louis Ave
- 2604 Fitch Ave
- 4195 E 28th St
- 4227 E 28th St
- 3002 Fitch Ave
- 2002 Fitch Ave
- 4230 E 29th St
- 4222 E 29th St
- 4227 E 29th St
- 2023 Robert Ave
- 3302 E 18th St Unit St
- 3302 E 18th St
- 3103 E 18th St
- 2701 E 18th St
- 135 Greenbriar Blvd Unit 4
- 135 Greenbriar Blvd
- 2006 Welby Ln
- 2006 Rosa Ct Unit 2006
- 2004 Rosa Ct
- 219 Greenbriar Blvd
- 517 Johns Ave
- 225 Rogers St
- 1414 Jefferson Ave
- 3501 E 13th St
- 1920 Latona St
- 1957 Laverna Ave
- 357 Greenbriar Blvd
- 359 Greenbriar Blvd
- 1201 Leroy Ave Unit 1
Ask me questions while you tour the home.
