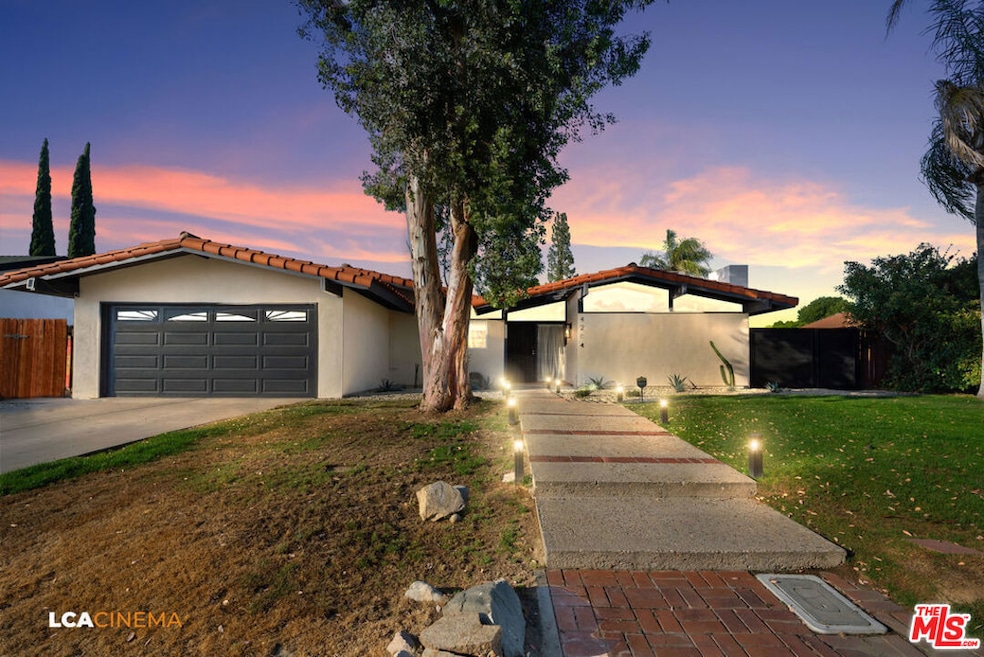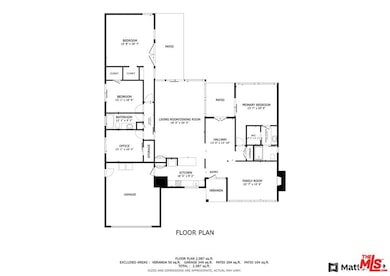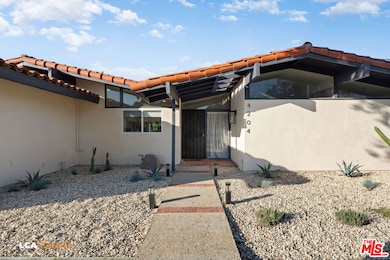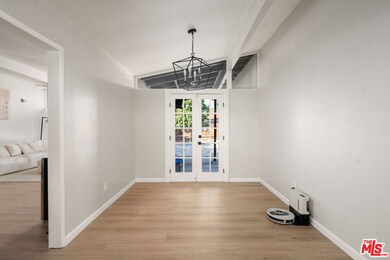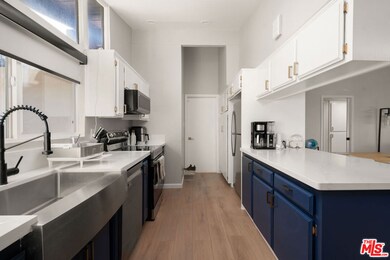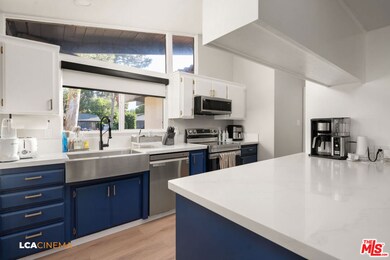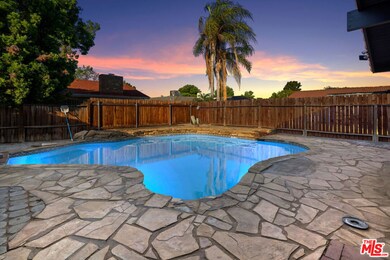
4204 Garnsey Ln Bakersfield, CA 93309
Park Stockdale NeighborhoodEstimated payment $2,817/month
Highlights
- Hot Property
- Open Floorplan
- Bonus Room
- In Ground Pool
- Midcentury Modern Architecture
- High Ceiling
About This Home
Wonderful upgraded single-story home central to all of Bakersfield. Elementary school located within minutes! 21st century conveniences in turn-key home in Westpark, sparkling with tasteful modern upgrades. Exterior including gorgeous creme fraiche exterior paint, new custom iron-welded gate with wooden slats, and partially xeriscaped yard with drought-tolerant plants for those hot summers. Updated kitchen quartz countertops, refaced cabinetry with showstopping compass blue paint, equipped with champagne bronze hardware. 3 bedrooms, 2 bathrooms with a BONUS room that opens up to photogenic pool, this indoor/outdoor living space is a great place to have friends & family over for wonderful memories to be created! Not only that, this move-in-ready home is Alexa ready smart-home-ready with all of the modern conveniences such as Alexa-controlled blinds, and a Nest Thermostat ready to go. Clerestory windows envelop the home with plenty of natural light. PPA solar to be assumed by buyer
Listing Agent
Keller Williams Beverly Hills License #02203418 Listed on: 07/16/2025

Open House Schedule
-
Saturday, July 26, 202511:00 am to 4:00 pm7/26/2025 11:00:00 AM +00:007/26/2025 4:00:00 PM +00:00Open House hosted by Chris Sicam DRE# 02203418Add to Calendar
Home Details
Home Type
- Single Family
Est. Annual Taxes
- $3,954
Year Built
- Built in 1969
Lot Details
- 8,267 Sq Ft Lot
- Cul-De-Sac
- Wood Fence
- Drip System Landscaping
- Front Yard Sprinklers
Parking
- 2 Car Garage
- Driveway
- Guest Parking
Home Design
- Midcentury Modern Architecture
- Slab Foundation
- Clay Roof
Interior Spaces
- 2,095 Sq Ft Home
- 1-Story Property
- Open Floorplan
- Brick Wall or Ceiling
- High Ceiling
- Ceiling Fan
- Family Room with Fireplace
- Formal Dining Room
- Bonus Room
- Laminate Flooring
- Pool Views
- Quartz Countertops
- Laundry in Garage
Bedrooms and Bathrooms
- 3 Bedrooms
- Walk-In Closet
- 2 Bathrooms
Pool
- In Ground Pool
Utilities
- Central Heating and Cooling System
- Cooling System Mounted In Outer Wall Opening
Community Details
- No Home Owners Association
Listing and Financial Details
- Assessor Parcel Number 02044102007
Map
Home Values in the Area
Average Home Value in this Area
Tax History
| Year | Tax Paid | Tax Assessment Tax Assessment Total Assessment is a certain percentage of the fair market value that is determined by local assessors to be the total taxable value of land and additions on the property. | Land | Improvement |
|---|---|---|---|---|
| 2025 | $3,954 | $281,428 | $52,020 | $229,408 |
| 2024 | $3,954 | $275,910 | $51,000 | $224,910 |
| 2023 | $3,225 | $215,489 | $42,046 | $173,443 |
| 2022 | $3,154 | $211,265 | $41,222 | $170,043 |
| 2021 | $3,038 | $207,123 | $40,414 | $166,709 |
| 2020 | $3,000 | $205,000 | $40,000 | $165,000 |
| 2019 | $17 | $156,060 | $40,800 | $115,260 |
| 2018 | $2,092 | $138,985 | $33,764 | $105,221 |
| 2017 | $2,078 | $136,260 | $33,102 | $103,158 |
| 2016 | $1,911 | $133,589 | $32,453 | $101,136 |
| 2015 | $1,898 | $131,583 | $31,966 | $99,617 |
| 2014 | $1,835 | $129,006 | $31,340 | $97,666 |
Property History
| Date | Event | Price | Change | Sq Ft Price |
|---|---|---|---|---|
| 07/16/2025 07/16/25 | For Sale | $449,000 | +66.0% | $214 / Sq Ft |
| 05/12/2023 05/12/23 | Sold | $270,500 | -6.6% | $177 / Sq Ft |
| 03/31/2023 03/31/23 | Pending | -- | -- | -- |
| 01/13/2023 01/13/23 | For Sale | $289,750 | +41.3% | $190 / Sq Ft |
| 08/14/2019 08/14/19 | Sold | $205,000 | -2.3% | $134 / Sq Ft |
| 07/15/2019 07/15/19 | Pending | -- | -- | -- |
| 07/01/2019 07/01/19 | For Sale | $209,900 | -- | $137 / Sq Ft |
Purchase History
| Date | Type | Sale Price | Title Company |
|---|---|---|---|
| Grant Deed | -- | California Best Title | |
| Deed | -- | First American Title | |
| Grant Deed | $270,500 | First American Title | |
| Interfamily Deed Transfer | -- | None Available | |
| Grant Deed | $205,000 | Chicago Title Company | |
| Grant Deed | $152,500 | Placer Title Er | |
| Interfamily Deed Transfer | -- | Placer Title Er | |
| Interfamily Deed Transfer | -- | None Available | |
| Grant Deed | $103,000 | Chicago Title Co | |
| Trustee Deed | $101,254 | Chicago Title |
Mortgage History
| Date | Status | Loan Amount | Loan Type |
|---|---|---|---|
| Open | $309,320 | FHA | |
| Previous Owner | $265,600 | FHA | |
| Previous Owner | $194,000 | Purchase Money Mortgage | |
| Previous Owner | $172,500 | Fannie Mae Freddie Mac | |
| Previous Owner | $109,683 | FHA | |
| Previous Owner | $103,834 | FHA |
About the Listing Agent

Chris Sicam & Rowena Sicam | Trusted Southern California Real Estate Team
Chris Sicam and his mom, Rowena Sicam, bring a powerful combination of experience and innovation to the Southern California real estate market. With over 30 years of real estate expertise, Rowena is a seasoned professional known for her deep market knowledge and client-first approach. Chris, raised in the industry and driven by a background in sales, home design, and clean energy, brings modern strategy and
Christopher's Other Listings
Source: The MLS
MLS Number: 25565865
APN: 020-441-02-00-7
- 4001 Rinker Way
- 495 Garnsey Ave
- 3500 Chester Ln
- 510 Garnsey Ave
- 715 Palo Verde St
- 728 Real Rd
- 510 Real Rd Unit 33
- 324 Western Dr
- 4713 Perris Way
- 232 Western Dr
- 3115 San Emidio St
- 108 Durham Ct
- 5 Dunlap St
- 5401 Dunsmuir Rd Unit 30
- 615 Cypress St
- 3007 Park Way
- 3917 Stockdale Hwy
- 405 Cypress St
- 401 Cypress St
- 5500 Dunsmuir Rd Unit 34
- 3600 Chester Ln
- 5100 Dunsmuir Rd Unit 8
- 526 Olive St Unit 1
- 526 Olive St Unit 2
- 5401 Lennox Ave
- 2709 California Ave
- 5505 Lennox Ave
- 39 Myrtle St
- 2931 20th St
- 5000 Belle Terrace
- 118 Dixon Ave
- 4401 Belle Terrace
- 4301 Belle Terrace
- 4419-4425 Belle Terrace
- 1000 McDonald Way
- 5101 Belle Terrace
- 1300 Valhalla Dr
- 1903 3rd St
- 6105 Burke Way
- 3912 Madrid Ave
