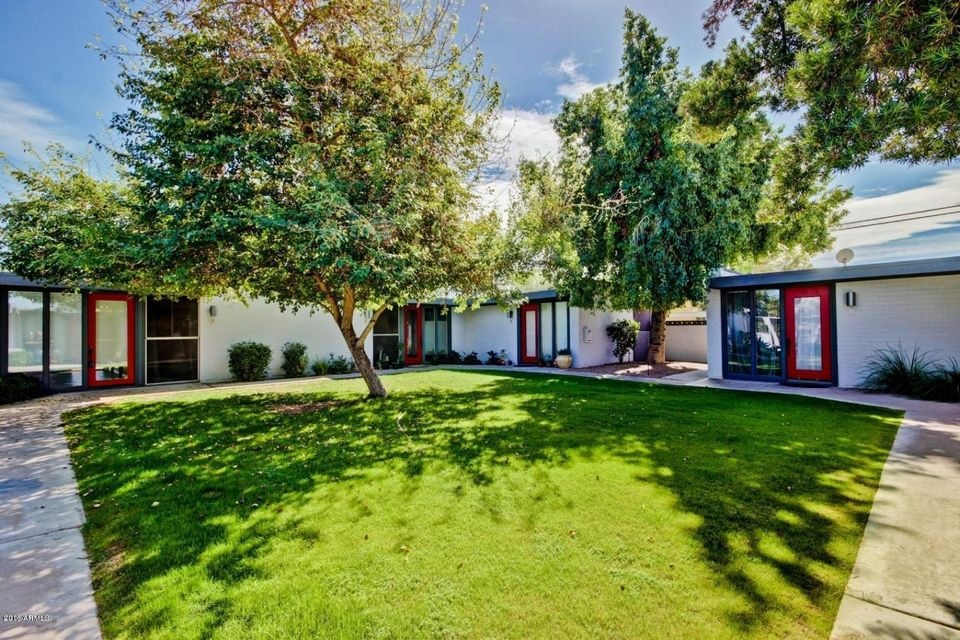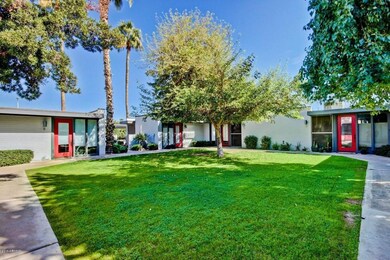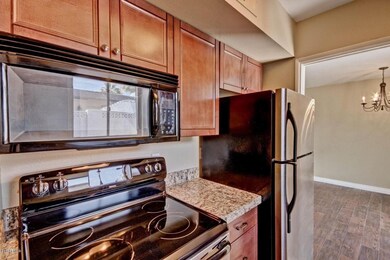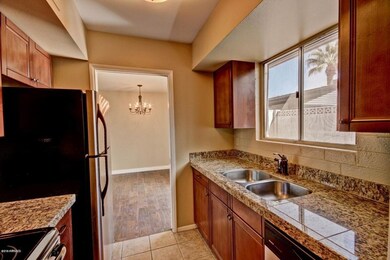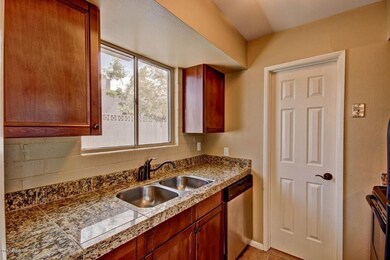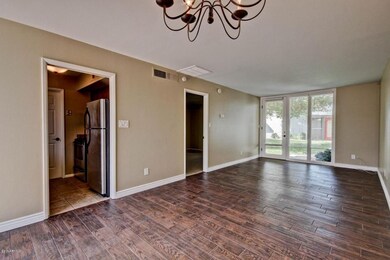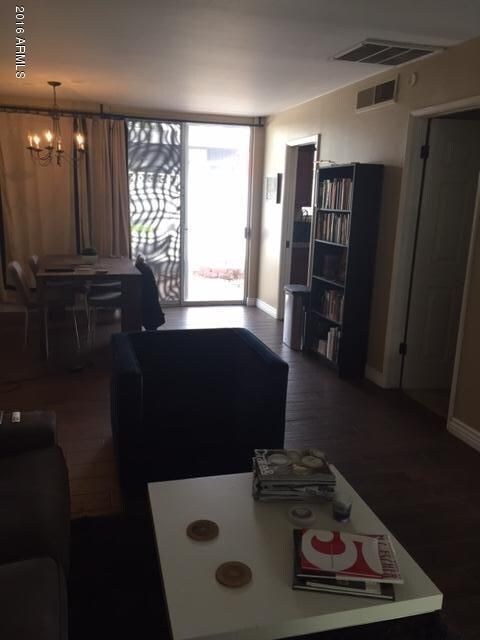
4204 N 38th St Unit 2 Phoenix, AZ 85018
Camelback East Village NeighborhoodHighlights
- Main Floor Primary Bedroom
- Granite Countertops
- Patio
- Phoenix Coding Academy Rated A
- Community Pool
- Tile Flooring
About This Home
As of February 2017Beautiful Arcadia Courtyards condo in the highly desirable Arcadia Lite area. Single level with no neighbors above or below! Home is upgraded with granite counters, woodlike tile floors. All appliances are included-washer, dryer, refrigerator, microwave, stove and cooktop. INSIDE WASHER AND DRYER. Home opens to a lovely courtyard area shared by only 7 other units and has a private patio in back. Community pool and assigned parking. Convenient to Sky Harbor Airport, Biltmore Shopping, downtown Phoenix and a variety of wonderful restaurants and nightlife including LGO, Chelsea's Kitchen and The Vig!
Last Agent to Sell the Property
West USA Realty License #BR028544000 Listed on: 01/05/2017

Property Details
Home Type
- Multi-Family
Est. Annual Taxes
- $720
Year Built
- Built in 1967
Lot Details
- 595 Sq Ft Lot
- Two or More Common Walls
- Block Wall Fence
HOA Fees
- $249 Monthly HOA Fees
Home Design
- Patio Home
- Property Attached
- Block Exterior
Interior Spaces
- 650 Sq Ft Home
- 1-Story Property
- Ceiling height of 9 feet or more
Kitchen
- Built-In Microwave
- Granite Countertops
Flooring
- Carpet
- Tile
Bedrooms and Bathrooms
- 1 Primary Bedroom on Main
- Primary Bathroom is a Full Bathroom
- 1 Bathroom
Parking
- 1 Carport Space
- Assigned Parking
- Unassigned Parking
Outdoor Features
- Patio
- Playground
Location
- Property is near a bus stop
Schools
- Creighton Elementary School
- Camelback High School
Utilities
- Refrigerated Cooling System
- Heating Available
- High Speed Internet
- Cable TV Available
Listing and Financial Details
- Tax Lot 2
- Assessor Parcel Number 170-29-109
Community Details
Overview
- Association fees include roof repair, sewer, ground maintenance, trash, water, maintenance exterior
- Arcadia Courtyards Association, Phone Number (480) 941-1077
- Arcadia Courtyards Subdivision
Recreation
- Community Pool
Similar Homes in the area
Home Values in the Area
Average Home Value in this Area
Property History
| Date | Event | Price | Change | Sq Ft Price |
|---|---|---|---|---|
| 02/13/2017 02/13/17 | Sold | $140,000 | 0.0% | $215 / Sq Ft |
| 01/06/2017 01/06/17 | Pending | -- | -- | -- |
| 01/05/2017 01/05/17 | For Sale | $140,000 | +25.6% | $215 / Sq Ft |
| 04/11/2014 04/11/14 | Sold | $111,500 | -6.3% | $172 / Sq Ft |
| 03/29/2014 03/29/14 | Pending | -- | -- | -- |
| 03/20/2014 03/20/14 | Price Changed | $119,000 | -7.8% | $183 / Sq Ft |
| 03/10/2014 03/10/14 | Price Changed | $129,000 | -4.4% | $198 / Sq Ft |
| 02/28/2014 02/28/14 | For Sale | $135,000 | 0.0% | $208 / Sq Ft |
| 09/01/2012 09/01/12 | Rented | $725 | 0.0% | -- |
| 08/08/2012 08/08/12 | Under Contract | -- | -- | -- |
| 08/02/2012 08/02/12 | For Rent | $725 | 0.0% | -- |
| 07/20/2012 07/20/12 | Sold | $53,781 | +3.6% | $83 / Sq Ft |
| 07/03/2012 07/03/12 | Pending | -- | -- | -- |
| 06/15/2012 06/15/12 | For Sale | $51,900 | -- | $80 / Sq Ft |
Tax History Compared to Growth
Agents Affiliated with this Home
-
D
Seller's Agent in 2017
Debbie Sullivan
West USA Realty
2 in this area
52 Total Sales
-

Buyer's Agent in 2017
Heather Wilson
RETSY
(602) 206-1814
38 in this area
65 Total Sales
-

Seller's Agent in 2014
Tony Tramontozzi
My Home Group
(602) 610-3927
5 in this area
193 Total Sales
-

Seller's Agent in 2012
Jerry A. Humphrey
Weichert, Realtors - Courtney Valleywide
(480) 688-3888
2 in this area
29 Total Sales
Map
Source: Arizona Regional Multiple Listing Service (ARMLS)
MLS Number: 5543046
- 4206 N 38th St Unit 1
- 3702 E Monterosa 2 St Unit 10
- 3807 E Devonshire Ave
- 3801 E Glenrosa Ave
- 3637 E Monterosa St Unit 8
- 3828 E Monterosa St
- 3838 E Devonshire Ave
- 3619 E Monterosa St Unit 101
- 3619 E Monterosa St Unit 202
- 3737 E Turney Ave Unit 223
- 3737 E Turney Ave Unit 216
- 3538 E Glenrosa Ave
- 4245 N 35th Way
- 3530 E Glenrosa Ave
- 4416 N 37th Way
- 3813 N 37th St
- 4316 N 40th St
- 3526 E Piccadilly Rd
- 3628 E Clarendon Ave
- 4142 N 35th St
