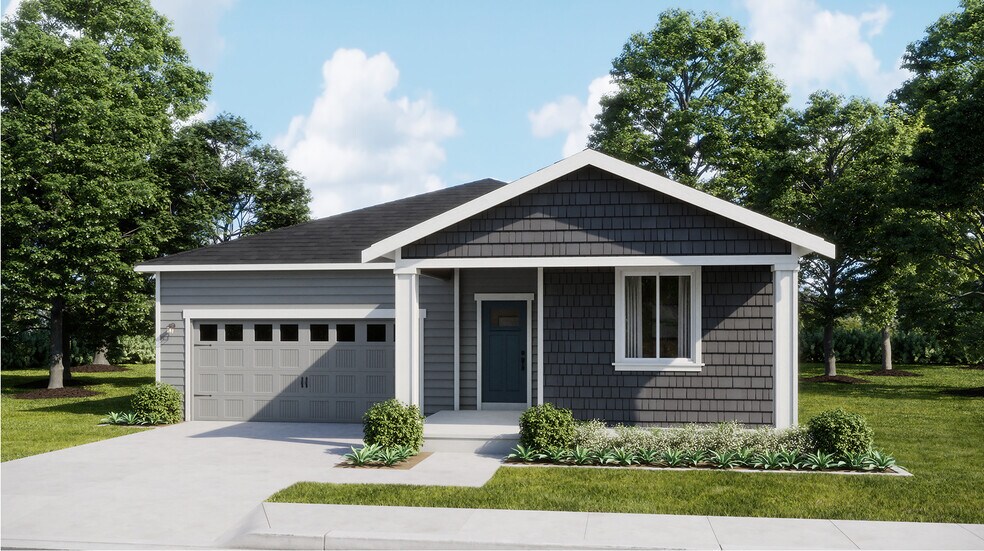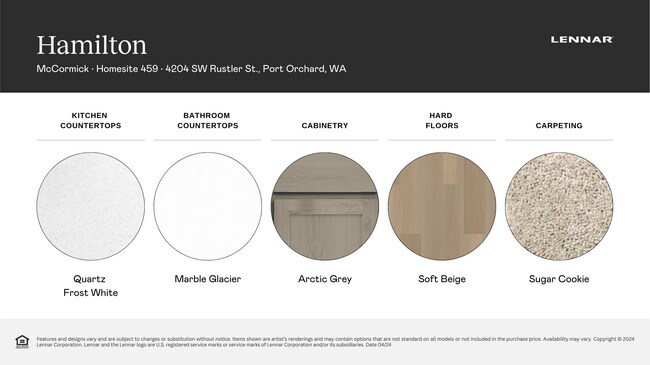
Estimated payment $3,428/month
Total Views
592
3
Beds
2
Baths
1,669
Sq Ft
$330
Price per Sq Ft
Highlights
- Golf Course Community
- Community Lake
- Tennis Courts
- New Construction
- Clubhouse
- Hiking Trails
About This Home
This new single-story home features a convenient and low-maintenance design. Two bedrooms are located near the front of the home, leading to an open-concept layout where the kitchen, living and dining areas meet. The luxurious owner’s suite is nestled into a private rear corner, complete with a full bathroom and walk-in closet.
Home Details
Home Type
- Single Family
Parking
- 2 Car Garage
Home Design
- New Construction
Interior Spaces
- 1-Story Property
- Family Room
- Living Room
- Dining Room
Bedrooms and Bathrooms
- 3 Bedrooms
- 2 Full Bathrooms
Community Details
Overview
- Community Lake
- Greenbelt
Amenities
- Picnic Area
- Restaurant
- Clubhouse
Recreation
- Golf Course Community
- Tennis Courts
- Community Basketball Court
- Pickleball Courts
- Community Playground
- Park
- Dog Park
- Hiking Trails
- Trails
Map
Other Move In Ready Homes in McCormick Trails - McCormick
About the Builder
Since 1954, Lennar has built over one million new homes for families across America. They build in some of the nation’s most popular cities, and their communities cater to all lifestyles and family dynamics, whether you are a first-time or move-up buyer, multigenerational family, or Active Adult.
Nearby Homes
- McCormick Trails - McCormick
- McCormick Village - McCormick - Village
- McCormick Trails
- McCormick Village
- 3931 McCormick Village Dr
- 44 Acres Mccary Rd SW
- Sinclair Ridge at McCormick - Sinclair Ridge
- 3336 Mccary Rd SW
- 4101 SW Muller Ln Unit 313
- 5871 Thornhill Ave SW Unit 297
- 5961 Thornhill Ave SW Unit 289
- 5941 Thornhill Ave SW Unit 291
- 4161 SW Muller Ln Unit 316
- McCormick Trails
- 5742 Thornhill Ave SW Unit 258
- 5891 Thornhill Ave SW Unit 296
- McCormick Trails
- McCormick Trails
- McCormick Trails
- McCormick Trails

