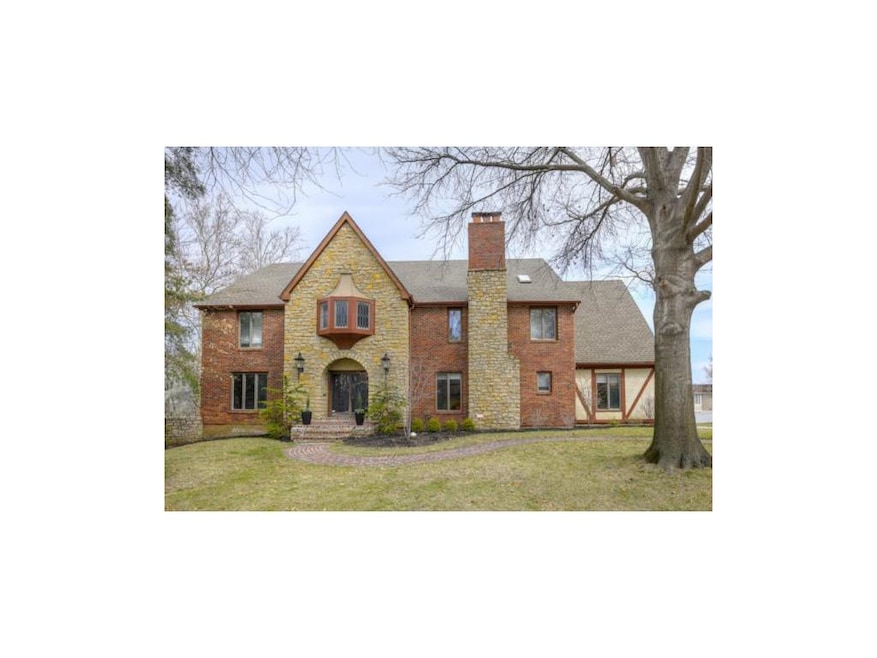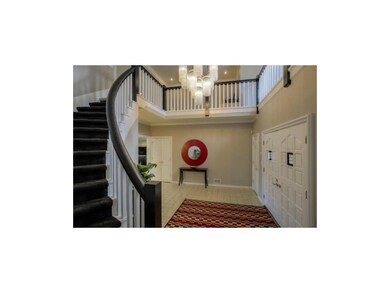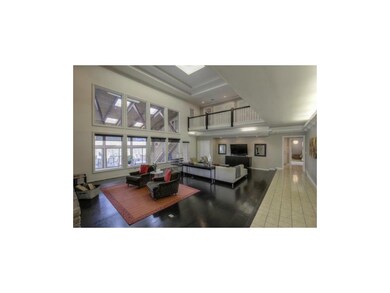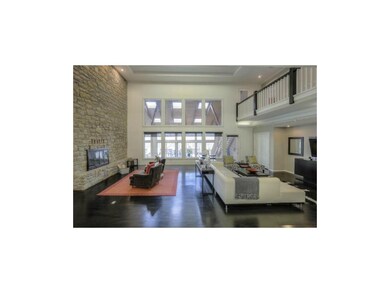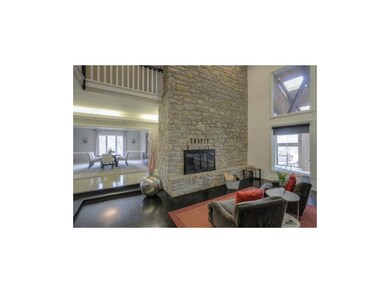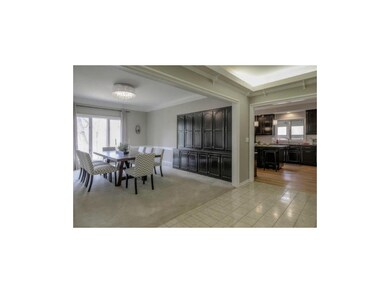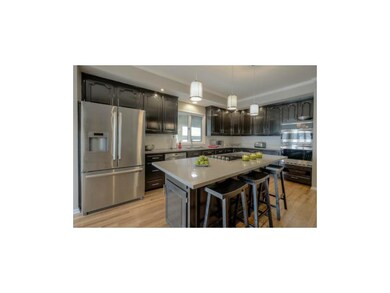
4204 W 110th Terrace Leawood, KS 66211
Estimated Value: $993,000 - $1,622,960
Highlights
- Indoor Pool
- Great Room with Fireplace
- Wood Flooring
- Leawood Elementary School Rated A
- Vaulted Ceiling
- Main Floor Bedroom
About This Home
As of September 2015Spectacular! Sophisticated, spacious home in top rated Blue Valley school district. Extensive updates. Sleek Euro styling, gleaming hardwoods, clean lines, generous room sizes. Today's colors. New master bath with heated tile floor. First floor guest suite with sitting room. FIVE car garage. Heated enclosed pool area that opens up for warmer months. His & hers dressing rooms. Daylight walkout lower level with family room, bar, workout room & more. Close to shopping & schools. Easy highway access.
Cul de sac. This impressive home features a great room with soaring ceilings, stacked stone fireplace plus a significantly updated kitchen. Grand dining room and multiple family areas. Not your typical Johnson County home! It's a classic tudor with an unexpected interior!
Last Agent to Sell the Property
ReeceNichols - Overland Park License #SP00047323 Listed on: 03/27/2015

Home Details
Home Type
- Single Family
Est. Annual Taxes
- $6,361
Year Built
- Built in 1979
Lot Details
- 0.44 Acre Lot
- Cul-De-Sac
- Wood Fence
- Sprinkler System
- Many Trees
HOA Fees
- $42 Monthly HOA Fees
Parking
- 5 Car Attached Garage
- Side Facing Garage
- Garage Door Opener
Home Design
- Tudor Architecture
- Composition Roof
- Stone Trim
Interior Spaces
- 7,565 Sq Ft Home
- Wet Bar: Carpet, Built-in Features, Fireplace, Shades/Blinds, Walk-In Closet(s), All Carpet, Hardwood, Kitchen Island, Ceiling Fan(s), Skylight(s), Wood Floor
- Built-In Features: Carpet, Built-in Features, Fireplace, Shades/Blinds, Walk-In Closet(s), All Carpet, Hardwood, Kitchen Island, Ceiling Fan(s), Skylight(s), Wood Floor
- Vaulted Ceiling
- Ceiling Fan: Carpet, Built-in Features, Fireplace, Shades/Blinds, Walk-In Closet(s), All Carpet, Hardwood, Kitchen Island, Ceiling Fan(s), Skylight(s), Wood Floor
- Skylights
- Shades
- Plantation Shutters
- Drapes & Rods
- Mud Room
- Great Room with Fireplace
- 4 Fireplaces
- Separate Formal Living Room
- Sitting Room
- Formal Dining Room
- Den
- Recreation Room with Fireplace
- Loft
- Screened Porch
- Home Gym
- Laundry on upper level
Kitchen
- Breakfast Room
- Double Oven
- Down Draft Cooktop
- Dishwasher
- Stainless Steel Appliances
- Kitchen Island
- Granite Countertops
- Laminate Countertops
- Disposal
Flooring
- Wood
- Wall to Wall Carpet
- Linoleum
- Laminate
- Stone
- Ceramic Tile
- Luxury Vinyl Plank Tile
- Luxury Vinyl Tile
Bedrooms and Bathrooms
- 4 Bedrooms
- Main Floor Bedroom
- Cedar Closet: Carpet, Built-in Features, Fireplace, Shades/Blinds, Walk-In Closet(s), All Carpet, Hardwood, Kitchen Island, Ceiling Fan(s), Skylight(s), Wood Floor
- Walk-In Closet: Carpet, Built-in Features, Fireplace, Shades/Blinds, Walk-In Closet(s), All Carpet, Hardwood, Kitchen Island, Ceiling Fan(s), Skylight(s), Wood Floor
- Double Vanity
- Bathtub with Shower
Finished Basement
- Walk-Out Basement
- Natural lighting in basement
Home Security
- Home Security System
- Storm Doors
- Fire and Smoke Detector
Pool
- Indoor Pool
- In Ground Pool
Schools
- Leawood Elementary School
- Blue Valley North High School
Utilities
- Forced Air Heating and Cooling System
Community Details
- Association fees include curbside recycling, trash pick up
- Longwood Forest Subdivision
Listing and Financial Details
- Exclusions: See disclosure
- Assessor Parcel Number HP75000002 0004
Ownership History
Purchase Details
Home Financials for this Owner
Home Financials are based on the most recent Mortgage that was taken out on this home.Purchase Details
Home Financials for this Owner
Home Financials are based on the most recent Mortgage that was taken out on this home.Purchase Details
Home Financials for this Owner
Home Financials are based on the most recent Mortgage that was taken out on this home.Purchase Details
Home Financials for this Owner
Home Financials are based on the most recent Mortgage that was taken out on this home.Purchase Details
Home Financials for this Owner
Home Financials are based on the most recent Mortgage that was taken out on this home.Similar Homes in Leawood, KS
Home Values in the Area
Average Home Value in this Area
Purchase History
| Date | Buyer | Sale Price | Title Company |
|---|---|---|---|
| Hefner Scott M | -- | None Available | |
| Hefner Scott M | -- | None Available | |
| Scott Hefner Revocable Trust | -- | None Listed On Document | |
| Scott Hefner Revocable Trust | -- | None Listed On Document | |
| Campagnuolo Giuseppe | -- | None Available | |
| Gmac Global Relocation Services Inc | -- | Stewart Title | |
| Mayer Carole A | -- | Guarantee Title |
Mortgage History
| Date | Status | Borrower | Loan Amount |
|---|---|---|---|
| Open | Hefner Scott M | $776,000 | |
| Closed | Hefner Scott M | $476,000 | |
| Previous Owner | Hefner Scott | $475,000 | |
| Previous Owner | Hefner Scott | $534,600 | |
| Previous Owner | Campagnuolo Giuseppe | $194,500 | |
| Previous Owner | Campagnuolo Giuseppe | $180,000 | |
| Previous Owner | Gmac Global Relocation Services Inc | $180,000 | |
| Previous Owner | Mayer Carole A | $314,000 | |
| Closed | Mayer Carole A | $100,000 |
Property History
| Date | Event | Price | Change | Sq Ft Price |
|---|---|---|---|---|
| 09/02/2015 09/02/15 | Sold | -- | -- | -- |
| 05/07/2015 05/07/15 | Pending | -- | -- | -- |
| 03/26/2015 03/26/15 | For Sale | $725,000 | -- | $96 / Sq Ft |
Tax History Compared to Growth
Tax History
| Year | Tax Paid | Tax Assessment Tax Assessment Total Assessment is a certain percentage of the fair market value that is determined by local assessors to be the total taxable value of land and additions on the property. | Land | Improvement |
|---|---|---|---|---|
| 2024 | $13,709 | $122,072 | $18,799 | $103,273 |
| 2023 | $12,350 | $108,985 | $18,799 | $90,186 |
| 2022 | $10,684 | $100,855 | $18,799 | $82,056 |
| 2021 | $10,618 | $87,814 | $17,094 | $70,720 |
| 2020 | $10,239 | $89,148 | $14,864 | $74,284 |
| 2019 | $9,802 | $78,039 | $13,509 | $64,530 |
| 2018 | $10,254 | $82,524 | $13,509 | $69,015 |
| 2017 | $10,683 | $82,098 | $11,257 | $70,841 |
| 2016 | $9,987 | $76,854 | $9,377 | $67,477 |
| 2015 | $6,562 | $50,002 | $9,377 | $40,625 |
| 2013 | -- | $50,795 | $9,377 | $41,418 |
Agents Affiliated with this Home
-
Jo Ann Weber
J
Seller's Agent in 2015
Jo Ann Weber
ReeceNichols - Overland Park
(913) 980-5286
3 in this area
16 Total Sales
-
Arica Westmeyer
A
Buyer's Agent in 2015
Arica Westmeyer
395 Realty LLC
(913) 944-4030
3 Total Sales
Map
Source: Heartland MLS
MLS Number: 1928810
APN: HP75000002-0004
- 11101 Delmar Ct
- 4300 W 112th St
- 4300 W 112th Terrace
- 4311 W 112th Terrace
- 4414 W 112th Terrace
- 11317 El Monte St
- 10511 Mission Rd Unit 210
- 11352 El Monte Ct
- 11349 Buena Vista St
- 11404 El Monte Ct
- 11203 Cedar Dr
- 10408 Howe Ln
- 11305 Canterbury Ct
- 10416 Mohawk Ln
- 11622 Tomahawk Creek Pkwy Unit F
- 11629 Tomahawk Creek Pkwy Unit G
- 10400 Howe Ln
- 11405 Manor Rd
- 11700 Canterbury Ct
- 10201 Howe Ln
- 4204 W 110th Terrace
- 11004 Catalina St
- 4200 W 110th Terrace
- 11009 Delmar St
- 11005 Delmar St
- 11008 Catalina St
- 11001 Delmar St
- 4205 W 110th St
- 4201 W 110th Terrace
- 11015 Delmar St
- 4201 W 110th St
- 11005 Catalina St
- 4117 W 110th Terrace
- 11008 Delmar St
- 11012 Delmar St
- 4108 W 110th Terrace
- 11004 Delmar St
- 4105 W 110th St
- 4301 W 110th St
- 11016 Delmar St
