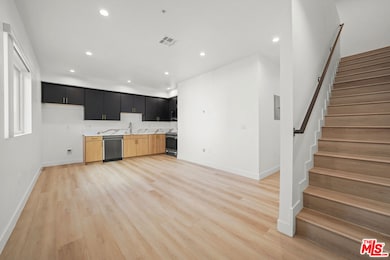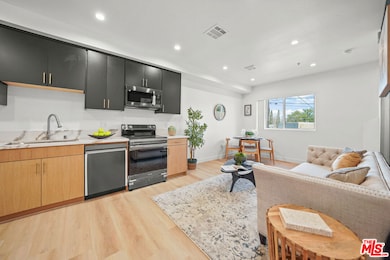4204 Willimet Ave Unit 1/2 Los Angeles, CA 90039
Atwater Village NeighborhoodHighlights
- City Lights View
- Engineered Wood Flooring
- Balcony
- John Marshall Senior High Rated A
- Modern Architecture
- 2 Car Attached Garage
About This Home
**2-WEEKS FREE PROMO - SEE FULL DESCRIPTION BELOW****IN-UNIT WASHER/DRYER**CENTRAL A/C**PET FRIENDLY**AMAZING LOCATION**PRIVATE GARAGES**PRIVATE YARDS**PRIVATE ROOFTOP DECKS**REFRIGERATOR WITH LCD SNAP SHOT LCD SCREENS** Welcome to VILLA BLANCA AT ATWATER VILLAGE - a brand-new modern home in the heart of Atwater Village, one of Los Angeles' most vibrant and sought-after neighborhoods! This beautifully designed residence offers the perfect blend of luxury, comfort, and convenience, featuring central A/C and heat, an in-unit washer and dryer, and private garages for secure parking and storage. The sleek, contemporary kitchen is a chef's dream, equipped with high-end finishes, a dishwasher, and a state-of-the-art refrigerator with an LCD screen that lets you see inside without opening the door. Step outside to your private backyard ideal for relaxing, entertaining, or letting your furry friends roam because yes, this home is pet-friendly! You'll also love the private rooftop, offering breathtaking city views and the perfect spot to unwind. A charming courtyard adds even more character to this incredible space. Located just moments from adorable coffee shops, trendy cafes, and boutique shopping, you'll be immersed in the vibrant culture of Atwater Village. Plus, with Griffith Park and the iconic Griffith Observatory just minutes away, outdoor adventures, scenic hikes, and stunning views are always within reach. With an unbeatable location and top-of-the-line amenities, this is a rare leasing opportunity you won't want to miss! **DIFFERENT FLOORPLANS AVAILABLE**DON'T MISS OUT**(Please text LA2 for any questions or showing requests)**2-WEEKS FREE PROMO - PRICE SHOWN WITH PROMO SPREAD OVER 12 MONTHS - BASE RENT $4,999**
Townhouse Details
Home Type
- Townhome
Year Built
- Built in 2025
Lot Details
- 4,500 Sq Ft Lot
- Gated Home
Parking
- 2 Car Attached Garage
- Carport
- Automatic Gate
- Assigned Parking
Home Design
- Modern Architecture
- Split Level Home
Interior Spaces
- 1,950 Sq Ft Home
- Engineered Wood Flooring
- City Lights Views
Kitchen
- Oven or Range
- Recirculated Exhaust Fan
- Microwave
- Freezer
- Dishwasher
- Disposal
Bedrooms and Bathrooms
- 4 Bedrooms
Laundry
- Laundry in unit
- Dryer
- Washer
Additional Features
- Balcony
- Central Heating and Cooling System
Community Details
- Pets Allowed
Listing and Financial Details
- Security Deposit $4,999
- Tenant pays for gas, water, trash collection, electricity
- 12 Month Lease Term
- Assessor Parcel Number 5594-001-022
Map
Source: The MLS
MLS Number: 25511279
- 4401 La Clede Ave
- 4123 Chevy Chase Dr
- 366 W Palmer Ave
- 4231 Edenhurst Ave
- 420 W Windsor Rd
- 4117 Brunswick Ave
- 4144 Edenhurst Ave
- 4140 Edenhurst Ave
- 4045 Brunswick Ave
- 4035 Brunswick Ave
- 4022 Goodwin Ave
- 317 W Acacia Ave Unit 3
- 615 S Columbus Ave
- 415 Riverdale Dr
- 3903 Boyce Ave
- 3927 Edenhurst Ave
- 116 W Maple St Unit 32
- 214 E Chevy Chase Dr
- 119 W Chestnut St
- 460 Oak St Unit 201







