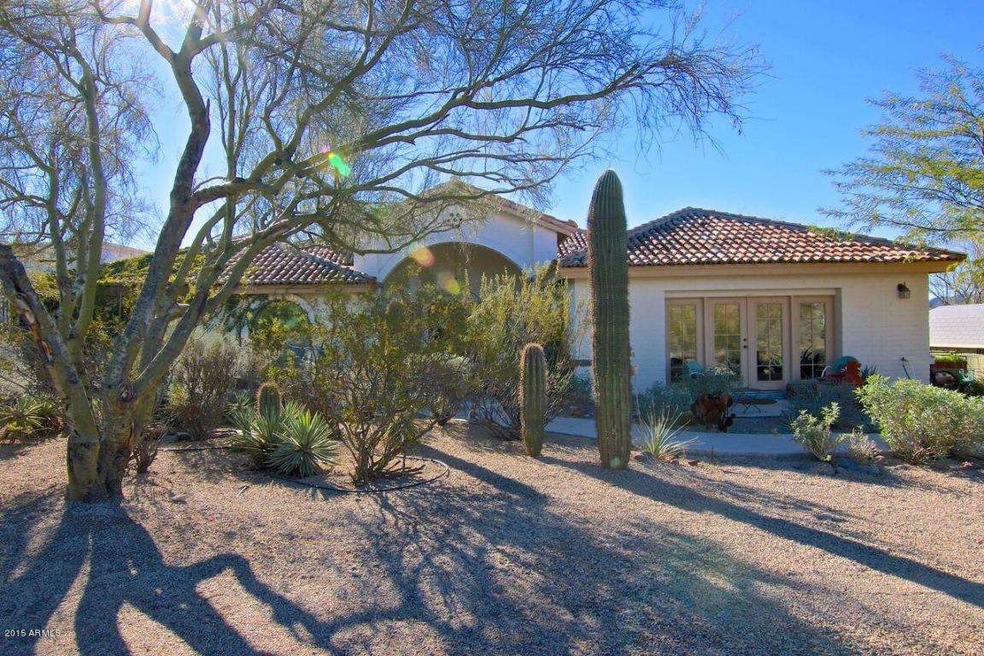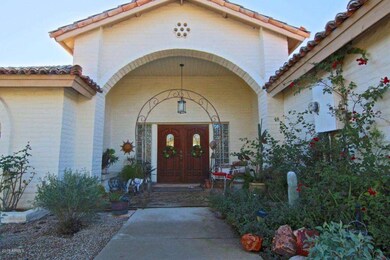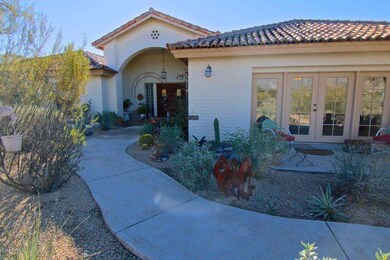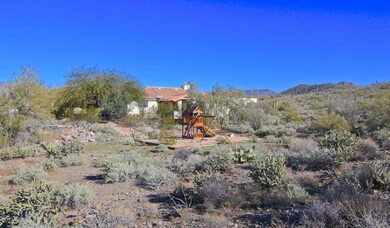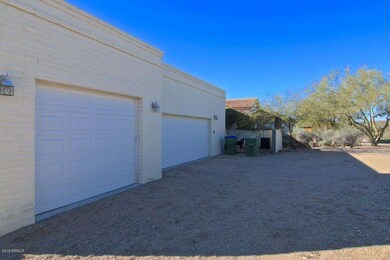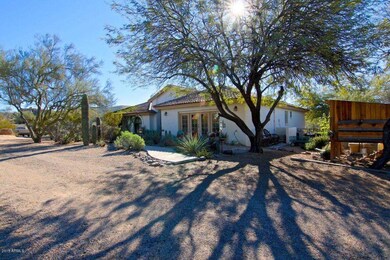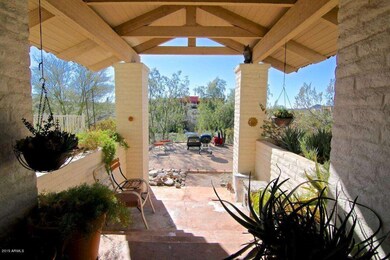
42043 N Spur Cross Rd Cave Creek, AZ 85331
Highlights
- Horses Allowed On Property
- Play Pool
- Mountain View
- Black Mountain Elementary School Rated A-
- 2.18 Acre Lot
- Two Way Fireplace
About This Home
As of August 2021BELOW APPRAISAL!!! Next to miles of hiking/ equestrian trails in the Spur Cross Ranch Conservation Area! Pebble-Tec pool overlooking mountains & lush desert. Great room floor plan w/ split beds & large guest/mother-in-law suite. Nice neutral paint & Saltillo tile thru-out. Plush carpet in beds. Sitting room off kitchen w/ French doors. Huge utility room situated next to garage- could be den, laundry room, etc. Vaulted ceilings & alluring brick fireplace in great room. Island kitchen w/ Alder cabinetry, tiled counters, dining area & two-way fireplace. Master retreat w/ jetted tub, tiled snail shower, walk-in closet & separate exit. Private bathroom & French doors leading to patio found in guest suite. Wood planked ceilings at covered patio Gorgeous home with great charm. Next to miles of hiking/ equestrian trails in the Spur Cross Ranch Conservation Area! Pebble-Tec pool overlooking mountains & lush desert. Great room floor plan w/ split beds & large guest/mother-in-law suite. Nice neutral paint & Saltillo tile thru-out. Plush carpet in beds. Sitting room off kitchen w/ French doors. Huge utility room situated next to garage- could be den, laundry room, etc. Vaulted ceilings & alluring brick fireplace in great room. Island kitchen w/ cherry cabinetry, tiled counters, dining area & two-way fireplace. Master retreat w/ jetted tub, tiled snail shower, walk-in closet & separate exit. Private bathroom & French doors leading to patio found in guest suite. Wood planked ceilings at covered patio Gorgeous home with great charm situated on private 2+ acres close to
Last Agent to Sell the Property
BGA Realty Partners License #BR008967000 Listed on: 01/08/2016
Home Details
Home Type
- Single Family
Est. Annual Taxes
- $3,012
Year Built
- Built in 1997
Lot Details
- 2.18 Acre Lot
- Desert faces the front and back of the property
- Wrought Iron Fence
- Front and Back Yard Sprinklers
Parking
- 3 Car Garage
- Garage Door Opener
Home Design
- Spanish Architecture
- Tile Roof
- Block Exterior
Interior Spaces
- 3,425 Sq Ft Home
- 1-Story Property
- Vaulted Ceiling
- Ceiling Fan
- 2 Fireplaces
- Two Way Fireplace
- Mountain Views
Kitchen
- Eat-In Kitchen
- Breakfast Bar
- Kitchen Island
Flooring
- Carpet
- Tile
Bedrooms and Bathrooms
- 4 Bedrooms
- Primary Bathroom is a Full Bathroom
- 3 Bathrooms
- Hydromassage or Jetted Bathtub
- Bathtub With Separate Shower Stall
Pool
- Play Pool
- Fence Around Pool
Schools
- Black Mountain Elementary School
- Cactus Shadows High Middle School
- Cactus Shadows High School
Utilities
- Refrigerated Cooling System
- Zoned Heating
- Septic Tank
- High Speed Internet
Additional Features
- Covered patio or porch
- Horses Allowed On Property
Community Details
- No Home Owners Association
- Association fees include no fees
- M & B Subdivision
Listing and Financial Details
- Assessor Parcel Number 211-82-001-X
Ownership History
Purchase Details
Home Financials for this Owner
Home Financials are based on the most recent Mortgage that was taken out on this home.Purchase Details
Home Financials for this Owner
Home Financials are based on the most recent Mortgage that was taken out on this home.Purchase Details
Purchase Details
Purchase Details
Home Financials for this Owner
Home Financials are based on the most recent Mortgage that was taken out on this home.Purchase Details
Home Financials for this Owner
Home Financials are based on the most recent Mortgage that was taken out on this home.Purchase Details
Purchase Details
Purchase Details
Home Financials for this Owner
Home Financials are based on the most recent Mortgage that was taken out on this home.Similar Homes in Cave Creek, AZ
Home Values in the Area
Average Home Value in this Area
Purchase History
| Date | Type | Sale Price | Title Company |
|---|---|---|---|
| Interfamily Deed Transfer | -- | First American Title Ins Co | |
| Warranty Deed | $965,000 | First American Title Ins Co | |
| Special Warranty Deed | -- | None Available | |
| Special Warranty Deed | -- | First American Title | |
| Warranty Deed | $575,000 | First American Title Insuran | |
| Interfamily Deed Transfer | -- | None Available | |
| Interfamily Deed Transfer | -- | None Available | |
| Interfamily Deed Transfer | -- | -- | |
| Warranty Deed | $260,000 | Fidelity Title |
Mortgage History
| Date | Status | Loan Amount | Loan Type |
|---|---|---|---|
| Open | $772,000 | New Conventional | |
| Closed | $772,000 | No Value Available | |
| Previous Owner | $213,675 | FHA | |
| Previous Owner | $168,100 | Unknown | |
| Previous Owner | $300,000 | Credit Line Revolving | |
| Previous Owner | $190,000 | Credit Line Revolving | |
| Previous Owner | $237,000 | Unknown | |
| Previous Owner | $208,000 | No Value Available | |
| Closed | $26,000 | No Value Available |
Property History
| Date | Event | Price | Change | Sq Ft Price |
|---|---|---|---|---|
| 08/03/2021 08/03/21 | Sold | $965,000 | -3.0% | $282 / Sq Ft |
| 07/27/2021 07/27/21 | Price Changed | $995,000 | 0.0% | $291 / Sq Ft |
| 06/07/2021 06/07/21 | Pending | -- | -- | -- |
| 05/25/2021 05/25/21 | For Sale | $995,000 | +73.0% | $291 / Sq Ft |
| 07/28/2017 07/28/17 | Sold | $575,000 | -4.0% | $168 / Sq Ft |
| 06/29/2017 06/29/17 | For Sale | $599,000 | 0.0% | $175 / Sq Ft |
| 05/18/2017 05/18/17 | Pending | -- | -- | -- |
| 04/17/2017 04/17/17 | Price Changed | $599,000 | -7.7% | $175 / Sq Ft |
| 03/07/2017 03/07/17 | Price Changed | $649,000 | -7.0% | $189 / Sq Ft |
| 12/19/2016 12/19/16 | Price Changed | $698,000 | -6.8% | $204 / Sq Ft |
| 10/19/2016 10/19/16 | Price Changed | $749,000 | -2.0% | $219 / Sq Ft |
| 04/21/2016 04/21/16 | Price Changed | $764,500 | -0.6% | $223 / Sq Ft |
| 01/08/2016 01/08/16 | For Sale | $769,000 | -- | $225 / Sq Ft |
Tax History Compared to Growth
Tax History
| Year | Tax Paid | Tax Assessment Tax Assessment Total Assessment is a certain percentage of the fair market value that is determined by local assessors to be the total taxable value of land and additions on the property. | Land | Improvement |
|---|---|---|---|---|
| 2025 | $2,147 | $56,772 | -- | -- |
| 2024 | $3,021 | $54,068 | -- | -- |
| 2023 | $3,021 | $95,610 | $19,120 | $76,490 |
| 2022 | $2,960 | $72,120 | $14,420 | $57,700 |
| 2021 | $4,015 | $72,950 | $14,590 | $58,360 |
| 2020 | $3,950 | $67,220 | $13,440 | $53,780 |
| 2019 | $4,014 | $66,960 | $13,390 | $53,570 |
| 2018 | $3,919 | $64,430 | $12,880 | $51,550 |
| 2017 | $3,201 | $62,710 | $12,540 | $50,170 |
| 2016 | $3,183 | $68,530 | $13,700 | $54,830 |
| 2015 | $3,012 | $59,930 | $11,980 | $47,950 |
Agents Affiliated with this Home
-

Seller's Agent in 2021
Susan Dryer
HomeSmart
(602) 214-8207
1 in this area
25 Total Sales
-
A
Buyer's Agent in 2021
Andrea Blaine
HomeSmart
(602) 509-5120
1 in this area
11 Total Sales
-

Seller's Agent in 2017
Dick Bennett
BGA Realty Partners
(602) 708-2400
1 in this area
5 Total Sales
Map
Source: Arizona Regional Multiple Listing Service (ARMLS)
MLS Number: 5380687
APN: 211-82-001X
- 42xxx N Old Stage Rd
- 41151 N 54th St
- 41151 N 54th St
- 5978 E Chuckwalla Trail
- 5878 E Lone Mountain Rd N
- 0 E Cahava Ranch Rd --
- 40300 N Spur Cross Rd
- 36014 N 58th St Unit 127
- 36455 N 58th St Unit 27
- 42418 N Sierra Vista 1 Dr
- 6524 E Rockaway Hills Dr
- 42000 N Sierra Vista Rd
- 43415 N 65th St
- 39839 N Spur Cross Rd
- 6228 E Azura Place
- 6444 E Highland Rd
- 4305M N Fleming Springs Rd Unit M
- 7XXX E Highland Rd
- 00000 E Highland Rd Unit 1
- 00000 E Highland Rd Unit 2
