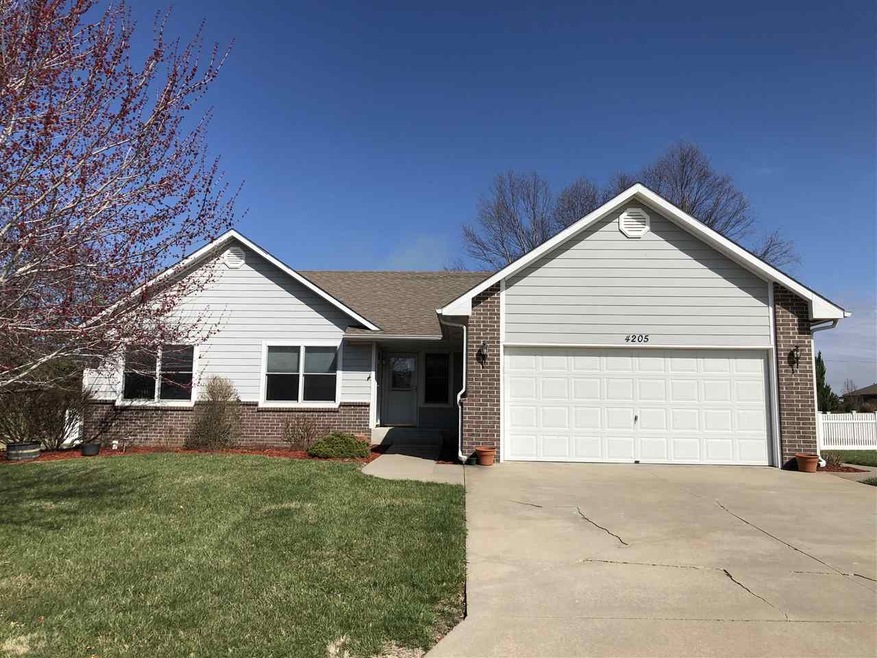
4205 Caitlin Dr Manhattan, KS 66502
Estimated Value: $337,549 - $358,000
Highlights
- Deck
- Vaulted Ceiling
- Main Floor Bedroom
- Woodrow Wilson Elementary School Rated A-
- Ranch Style House
- Community Pool
About This Home
As of May 2020Spacious and affordable 5 bedroom, 3 bath, ranch style house in the very highly sought after Timber Creek subdivision. Situated on a lot that is over a third of an acre (0.38 acres), it features a backyard unlike most others and is already fenced-in with a stylish white vinyl fence. The in-ground irrigation system allows you to water this large lot/lawn with ease. At nearly 1,500 sq ft of finished square footage on the main level, the vaulted ceilings in the living room, kitchen and dining area makes this level feel even larger than it already is. Along with the nearly 1,000 sq ft of finished square footage in the basement that features a family room, 2 conforming bedrooms and a third bathroom, it also features a huge unfinished area perfect for storage needs of all kinds. And, not only does this property not have any special assessment taxes, but it also has low general taxes which means a much lower total monthly payment for you! Great HOA amenities as well!
Last Agent to Sell the Property
K.W. One Legacy Partners License #BR00048934 Listed on: 03/15/2020
Home Details
Home Type
- Single Family
Est. Annual Taxes
- $2,917
Year Built
- Built in 2000
Lot Details
- 0.38 Acre Lot
- Fenced Yard
- Vinyl Fence
- Sprinkler System
HOA Fees
- $25 Monthly HOA Fees
Home Design
- Ranch Style House
- Brick Exterior Construction
- Poured Concrete
Interior Spaces
- 2,884 Sq Ft Home
- Vaulted Ceiling
- Ceiling Fan
- Window Treatments
- Living Room with Fireplace
Kitchen
- Oven or Range
- Recirculated Exhaust Fan
- Microwave
- Dishwasher
- Kitchen Island
- Disposal
Flooring
- Carpet
- Ceramic Tile
- Vinyl
Bedrooms and Bathrooms
- 5 Bedrooms | 3 Main Level Bedrooms
- Walk-In Closet
- 3 Full Bathrooms
Partially Finished Basement
- Basement Fills Entire Space Under The House
- Sump Pump
- 1 Bathroom in Basement
- 2 Bedrooms in Basement
- Basement Window Egress
Parking
- 2 Car Attached Garage
- Automatic Garage Door Opener
- Garage Door Opener
- Driveway
Outdoor Features
- Deck
Utilities
- Forced Air Heating and Cooling System
- Rural Water
- Water Softener is Owned
- Community Sewer or Septic
Community Details
Overview
- Association fees include recreation facilities
Recreation
- Community Playground
- Community Pool
Ownership History
Purchase Details
Home Financials for this Owner
Home Financials are based on the most recent Mortgage that was taken out on this home.Purchase Details
Similar Homes in Manhattan, KS
Home Values in the Area
Average Home Value in this Area
Purchase History
| Date | Buyer | Sale Price | Title Company |
|---|---|---|---|
| Davis Jimmy W | -- | None Available | |
| Quiring Julie Fitch | -- | None Available |
Mortgage History
| Date | Status | Borrower | Loan Amount |
|---|---|---|---|
| Open | Davis Jimmy W | $232,667 |
Property History
| Date | Event | Price | Change | Sq Ft Price |
|---|---|---|---|---|
| 05/04/2020 05/04/20 | Sold | -- | -- | -- |
| 03/16/2020 03/16/20 | Pending | -- | -- | -- |
| 03/15/2020 03/15/20 | For Sale | $254,950 | -- | $88 / Sq Ft |
Tax History Compared to Growth
Tax History
| Year | Tax Paid | Tax Assessment Tax Assessment Total Assessment is a certain percentage of the fair market value that is determined by local assessors to be the total taxable value of land and additions on the property. | Land | Improvement |
|---|---|---|---|---|
| 2024 | $35 | $36,176 | $4,410 | $31,766 |
| 2023 | $3,647 | $36,098 | $4,318 | $31,780 |
| 2022 | $2,874 | $31,665 | $4,232 | $27,433 |
| 2021 | $2,874 | $29,319 | $4,094 | $25,225 |
| 2020 | $2,874 | $28,190 | $4,094 | $24,096 |
| 2019 | $2,917 | $28,233 | $3,956 | $24,277 |
| 2018 | $2,815 | $28,018 | $3,528 | $24,490 |
| 2017 | $2,682 | $27,247 | $3,303 | $23,944 |
| 2016 | $2,548 | $26,363 | $3,134 | $23,229 |
| 2015 | -- | $25,771 | $3,420 | $22,351 |
| 2014 | -- | $25,990 | $3,666 | $22,324 |
Agents Affiliated with this Home
-
Joe Maggio

Seller's Agent in 2020
Joe Maggio
K.W. One Legacy Partners
(785) 712-0027
80 Total Sales
-
Ricci Dillon

Buyer's Agent in 2020
Ricci Dillon
ERA High Pointe Realty
(785) 313-0550
280 Total Sales
Map
Source: Flint Hills Association of REALTORS®
MLS Number: FHR20200910
APN: 312-03-0-40-10-007.00-0
- 9104 Llara Cir
- 6125 Brookes Way
- 4105 Tyler Ct
- 9220 Caras Way
- 4214 Taneil Dr
- 4193 Taneil Dr
- 4006 Coachman Rd
- 4635 Pierce Dr
- 4388 Aspen Dr
- 4707 Raven Creek Dr
- 4495 Periwinkle Dr
- 4633 Sunflower Slope Dr
- 4748 Raven Creek Dr
- 4876 Nature Ave
- 4768 Jackies Way
- 4063 Bald Eagle Dr
- 9911 Lavender Ln
- 9141 Tom Ct
- 9894 Weeping Willow Dr
- 9904 Weeping Willow Dr
- 4205 Caitlin Dr
- 4209 Caitlin Dr
- 4201 Caitlin Dr
- 4204 Caitlin Dr
- 4200 Caitlin Dr
- 4208 Caitlin Dr
- 9150 Lindsey Cir
- 4113 Caitlin Dr
- 9105 Llara Cir
- 4140 Mcmillin Ln
- 9105 Laura Cir
- 9154 Lindsey Cir
- 4106 Taneil Dr
- 4141 Mcmillin Ln
- 4216 Caitlin Dr
- 9115 Casie Cir
- 4112 Taneil Dr
- 9104 Laura Cir
- 4213 Lindsey Dr
- 4100 Taneil Dr
