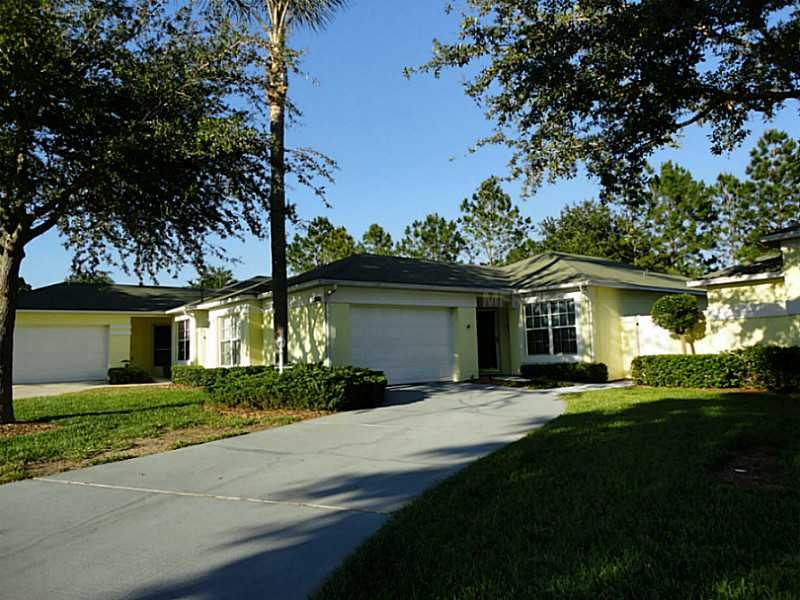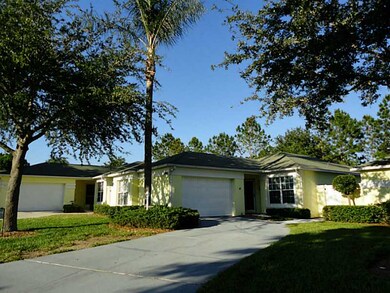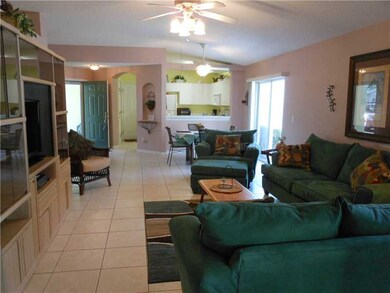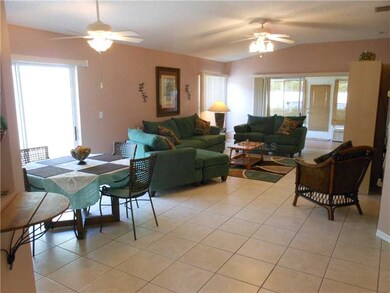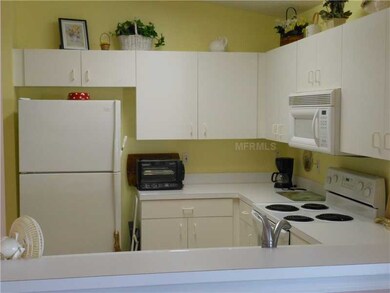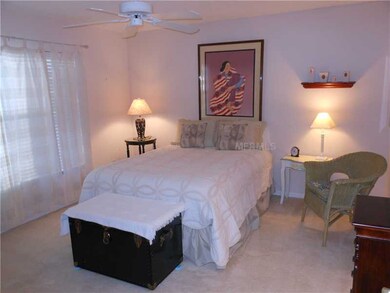
4205 Chamberlain Way Clermont, FL 34711
Kings Ridge NeighborhoodEstimated Value: $290,268 - $320,000
Highlights
- Golf Course Community
- Oak Trees
- Senior Community
- Fitness Center
- Heated Indoor Pool
- Gated Community
About This Home
As of June 2013KINGS RIDGE BRISTOL MODEL-Beautifully Decorated-Mrs. Clean Lived Here! 2/2 with A Lovely Glass & Screen Windowed, Heated & Cooled Florida Room which overlooks a Private Serene Setting with Newly Privacy Fenced Garden Area to include flowering bushes, cacti, new mulching and avocado tree. No rear neighbors! A Perfect Mecca for your Pet to Run or Your Gardening and Entertaining. Recently painted inside and Carpets & Interior of Home were professionally cleaned. Exterior of Home is repainted every 5-6 yrs. by HOA. Driveway was Professionally Painted. Ceramic tile throughout; carpet in 2 bedrooms. Neutral tones throughout. Can be Sold turnkey with most furnishings right down to the dishes and linens. Separate price for Turnkey (See Realtor Remarks)& (List of furnishings on Attachments). Gutters & Downspouts. Pride in ownership. American Home Shield warranty provided with acceptable offer. Whitehall community has it own Pool, Spa & Tennis Court. The HOA fees includes exterior painting every 4-5 yrs., regular front yard care & basic cable, use of all amenities to Whitehall and to Kings Ridge Clubhouse Master Membership complete. Elegant Clubhouse & Areas with 3 Pools, 2 Fitness, Tennis Cts., Craft, Movie & Game areas with endless activities. Whitehall has monthly Birthday lunches, get-togethers at Pool, Dominos, etc. A short ride by car or golf cart or walk to Publix, Shops, Banks, Restaurants, Pharmacy and Doctors' office. Move right in! A Quick Close!
Last Listed By
Diane Reis
WATSON REALTY CORP., REALTORS License #488307 Listed on: 05/13/2013
Home Details
Home Type
- Single Family
Est. Annual Taxes
- $604
Year Built
- Built in 1999
Lot Details
- 4,591 Sq Ft Lot
- Mature Landscaping
- Level Lot
- Oak Trees
- Fruit Trees
HOA Fees
- $309 Monthly HOA Fees
Parking
- 1 Car Attached Garage
- Garage Door Opener
- Open Parking
- Golf Cart Parking
Home Design
- Contemporary Architecture
- Slab Foundation
- Shingle Roof
- Block Exterior
- Stucco
Interior Spaces
- 1,326 Sq Ft Home
- Open Floorplan
- Cathedral Ceiling
- Ceiling Fan
- Blinds
- Rods
- Sliding Doors
- Entrance Foyer
- Great Room
- Combination Dining and Living Room
- Sun or Florida Room
- Fire and Smoke Detector
Kitchen
- Range
- Microwave
- Dishwasher
- Disposal
Flooring
- Carpet
- Ceramic Tile
Bedrooms and Bathrooms
- 2 Bedrooms
- Walk-In Closet
- 2 Full Bathrooms
Laundry
- Dryer
- Washer
Pool
- Heated Indoor Pool
- Saltwater Pool
- Vinyl Pool
- Spa
Outdoor Features
- Deck
- Covered patio or porch
- Rain Gutters
Utilities
- Central Heating and Cooling System
- Electric Water Heater
- Cable TV Available
Additional Features
- Reclaimed Water Irrigation System
- City Lot
Listing and Financial Details
- Home warranty included in the sale of the property
- Down Payment Assistance Available
- Homestead Exemption
- Visit Down Payment Resource Website
- Tax Lot 91000
- Assessor Parcel Number 04-23-26-240500091000
Community Details
Overview
- Senior Community
- Association fees include cable TV, ground maintenance, recreational facilities, security
- Leland Management 352 241 4855 Association
- Whitehall At Kings Ridge Ph Ii Subdivision
- The community has rules related to deed restrictions
Recreation
- Golf Course Community
- Tennis Courts
- Fitness Center
- Community Pool
Security
- Gated Community
Ownership History
Purchase Details
Home Financials for this Owner
Home Financials are based on the most recent Mortgage that was taken out on this home.Purchase Details
Purchase Details
Home Financials for this Owner
Home Financials are based on the most recent Mortgage that was taken out on this home.Similar Homes in Clermont, FL
Home Values in the Area
Average Home Value in this Area
Purchase History
| Date | Buyer | Sale Price | Title Company |
|---|---|---|---|
| Mcsorley Mary Jean | $120,000 | Attorney | |
| Johnson Darlynn L | $91,800 | -- | |
| Knafelc Gary L | $86,800 | -- |
Mortgage History
| Date | Status | Borrower | Loan Amount |
|---|---|---|---|
| Open | Mcsorley Mary Jean | $30,000 | |
| Previous Owner | Knafelc Gary L | $77,900 |
Property History
| Date | Event | Price | Change | Sq Ft Price |
|---|---|---|---|---|
| 06/28/2013 06/28/13 | Sold | $120,000 | -7.6% | $90 / Sq Ft |
| 06/11/2013 06/11/13 | Pending | -- | -- | -- |
| 05/21/2013 05/21/13 | Price Changed | $129,900 | -3.7% | $98 / Sq Ft |
| 05/13/2013 05/13/13 | For Sale | $134,900 | -- | $102 / Sq Ft |
Tax History Compared to Growth
Tax History
| Year | Tax Paid | Tax Assessment Tax Assessment Total Assessment is a certain percentage of the fair market value that is determined by local assessors to be the total taxable value of land and additions on the property. | Land | Improvement |
|---|---|---|---|---|
| 2025 | $1,303 | $123,310 | -- | -- |
| 2024 | $1,303 | $123,310 | -- | -- |
| 2023 | $1,303 | $116,240 | $0 | $0 |
| 2022 | $1,250 | $112,860 | $0 | $0 |
| 2021 | $1,174 | $109,576 | $0 | $0 |
| 2020 | $1,159 | $108,064 | $0 | $0 |
| 2019 | $1,169 | $105,635 | $0 | $0 |
| 2018 | $1,107 | $103,666 | $0 | $0 |
| 2017 | $1,080 | $101,534 | $0 | $0 |
| 2016 | $1,066 | $99,446 | $0 | $0 |
| 2015 | $1,089 | $98,755 | $0 | $0 |
| 2014 | $1,060 | $97,972 | $0 | $0 |
Agents Affiliated with this Home
-
D
Seller's Agent in 2013
Diane Reis
WATSON REALTY CORP., REALTORS
-
Marsha Burton Gordon

Buyer's Agent in 2013
Marsha Burton Gordon
OLYMPUS EXECUTIVE REALTY INC
(407) 230-2899
50 in this area
76 Total Sales
Map
Source: Stellar MLS
MLS Number: G4694601
APN: 04-23-26-2405-000-91000
- 2012 Braxton St
- 2302 Edmonton Ct
- 4387 Sambourne St
- 2309 Edmonton Ct
- 4212 Snowdon St
- 4386 Sambourne St
- 2351 Fenton Ave
- 2084 Braxton St
- 2065 Braxton St
- 2112 Saint Ives Ct
- 2409 Twickingham Ct
- 4236 Fawn Meadows Cir
- 3914 Scarborough Ct
- 4088 Kingsley St
- 14101 Vista Del Lago Blvd
- 4338 Davos Dr
- 3918 Doune Way
- 3921 Doune Way
- 4381 Davos Dr
- 10339 Castillo Ct
- 4205 Chamberlain Way
- 4207 Chamberlain Way
- 4203 Chamberlain Way
- 4209 Chamberlain Way
- 4201 Chamberlain Way
- 4211 Chamberlain Way
- 2128 Braxton St
- 4213 Chamberlain Way
- 4212 Chamberlain Way
- 2126 Braxton St
- 2131 Braxton St
- 2010 Braxton St
- 4215 Chamberlain Way
- 4214 Chamberlain Way
- 2129 Braxton St
- 2007 Braxton St
- 2009 Braxton St
- 2124 Braxton St
- 4216 Chamberlain Way
- 2127 Braxton St
