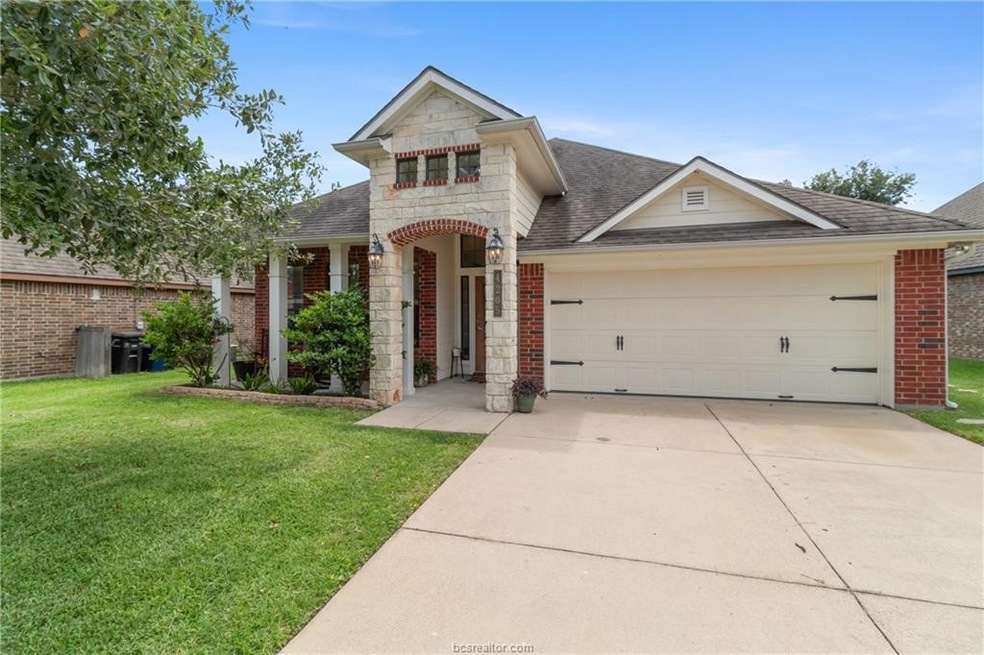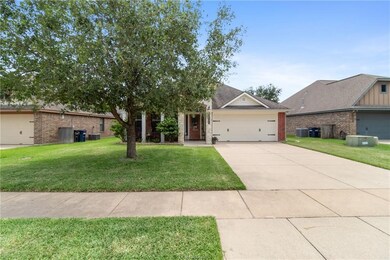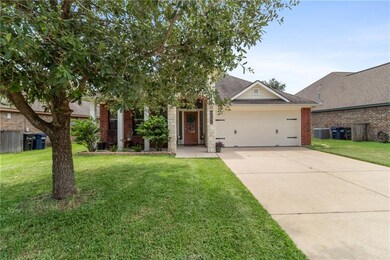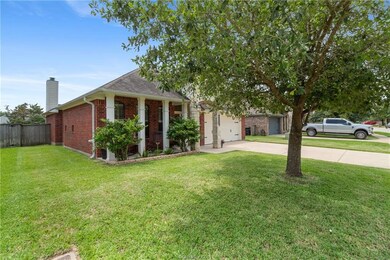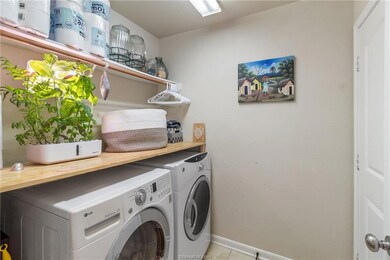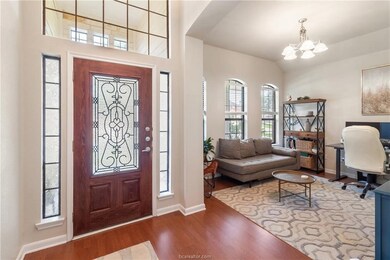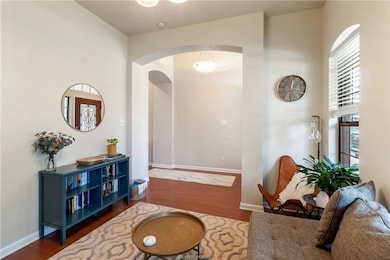
4205 Cripple Creek Ct College Station, TX 77845
Wellborn NeighborhoodEstimated payment $2,694/month
Highlights
- Traditional Architecture
- Wood Flooring
- Rear Porch
- Greens Prairie Elementary School Rated A
- Granite Countertops
- 2 Car Attached Garage
About This Home
This charming 3-bedroom, 2-bathroom home offers an open, split floor plan with raised ceilings, creating a spacious and airy atmosphere. Whether you need a cozy second living area, a quiet study, or a playroom, this space adapts to your needs. The large, open kitchen is great for cooking and entertaining, featuring tons of counter space, ample cabinets, and an eating bar for casual meals. Each bedroom is spacious, providing plenty of room for relaxation and personalization. The study area comes equipped with a built-in desk and shelving, making it ideal for work or hobbies. This home combines comfort and functionality, making it a perfect fit for various lifestyles.
Home Details
Home Type
- Single Family
Est. Annual Taxes
- $6,895
Year Built
- Built in 2008
HOA Fees
- $42 Monthly HOA Fees
Parking
- 2 Car Attached Garage
- Additional Parking
Home Design
- Traditional Architecture
- Brick Exterior Construction
- Slab Foundation
- Composition Roof
- Stone Siding
Interior Spaces
- 1,813 Sq Ft Home
- 1-Story Property
- Gas Log Fireplace
Kitchen
- Electric Oven
- Gas Cooktop
- <<microwave>>
- Dishwasher
- Granite Countertops
Flooring
- Wood
- Carpet
- Tile
Bedrooms and Bathrooms
- 3 Bedrooms
- 2 Full Bathrooms
Laundry
- Dryer
- Washer
Schools
- Green Prairie Elementary School
- Wellborn Middle School
- A & M Consolidated High School
Additional Features
- Rear Porch
- 7,301 Sq Ft Lot
- Central Heating and Cooling System
Community Details
- Creek Meadows Sec 1B Ph 01 Subdivision
Map
Home Values in the Area
Average Home Value in this Area
Tax History
| Year | Tax Paid | Tax Assessment Tax Assessment Total Assessment is a certain percentage of the fair market value that is determined by local assessors to be the total taxable value of land and additions on the property. | Land | Improvement |
|---|---|---|---|---|
| 2023 | $6,895 | $316,132 | $55,000 | $261,132 |
| 2022 | $6,287 | $294,856 | $50,000 | $244,856 |
| 2021 | $5,800 | $256,811 | $45,000 | $211,811 |
| 2020 | $5,672 | $249,750 | $45,000 | $204,750 |
| 2019 | $6,006 | $254,190 | $45,000 | $209,190 |
| 2018 | $5,778 | $242,730 | $45,000 | $197,730 |
| 2017 | $5,191 | $220,550 | $45,000 | $175,550 |
| 2016 | $5,101 | $216,730 | $40,000 | $176,730 |
| 2015 | $4,580 | $203,300 | $40,000 | $163,300 |
| 2014 | $4,580 | $197,610 | $40,000 | $157,610 |
Property History
| Date | Event | Price | Change | Sq Ft Price |
|---|---|---|---|---|
| 07/15/2025 07/15/25 | Price Changed | $370,000 | -1.3% | $204 / Sq Ft |
| 06/17/2025 06/17/25 | Price Changed | $375,000 | -1.3% | $207 / Sq Ft |
| 05/23/2025 05/23/25 | For Sale | $380,000 | 0.0% | $210 / Sq Ft |
| 06/07/2023 06/07/23 | Off Market | $2,150 | -- | -- |
| 03/09/2023 03/09/23 | Rented | $2,150 | 0.0% | -- |
| 03/02/2023 03/02/23 | Under Contract | -- | -- | -- |
| 02/14/2023 02/14/23 | For Rent | $2,150 | +13.2% | -- |
| 04/04/2022 04/04/22 | For Rent | $1,900 | -5.0% | -- |
| 04/04/2022 04/04/22 | Rented | $2,000 | +21.2% | -- |
| 02/15/2020 02/15/20 | Rented | $1,650 | -10.8% | -- |
| 01/16/2020 01/16/20 | Under Contract | -- | -- | -- |
| 12/17/2019 12/17/19 | For Rent | $1,850 | 0.0% | -- |
| 07/08/2015 07/08/15 | For Rent | $1,850 | -- | -- |
| 07/08/2015 07/08/15 | Rented | -- | -- | -- |
Purchase History
| Date | Type | Sale Price | Title Company |
|---|---|---|---|
| Vendors Lien | -- | University Title Co | |
| Special Warranty Deed | -- | None Available | |
| Vendors Lien | -- | Aggieland Title Company |
Mortgage History
| Date | Status | Loan Amount | Loan Type |
|---|---|---|---|
| Open | $172,800 | New Conventional | |
| Previous Owner | $417,000 | Stand Alone Refi Refinance Of Original Loan | |
| Previous Owner | $179,966 | Purchase Money Mortgage |
Similar Homes in College Station, TX
Source: Houston Association of REALTORS®
MLS Number: 20264736
APN: 305916
- 4118 Cedar Creek Ct
- 4202 Carnes Ct S
- 4159 Shallow Creek Loop
- 4203 Skylar Dr
- 4211 Skylar Dr
- 4200 Skylar Dr
- 4201 Skylar Dr
- 15164 Cactus Bloom Ct
- 15164 Corbin Ct
- 15165 Corbin Ct
- 4209 Erika Ct
- 4152 Shallow Creek Loop
- 4213 Skylar Dr
- 4205 Skylar Dr
- 4221 Skylar Dr
- 15204 Ty Marshall Ct
- 15184 Ty Marshall Ct
- 4324 Erika Ct
- 4326 Erika Ct
- 4200 Erika Ct
- 15514 Baker Meadow Loop
- 4145 Shallow Creek Loop
- 4148 Shallow Creek Loop
- 15216 Still Water Meadow
- 15195 Still Water Meadow Loop
- 15195 Still Water Mdw Lp
- 2604 Kimbolton Dr
- 2532 Kimbolton Dr
- 2612 Portland Ave
- 2527 Warkworth Ln
- 4002 Heru Ct
- 5265 Sagewood Dr
- 4002 Brownway Dr
- 4004 Etonbury Ave
- 2507 Hailes Ln
- 2516 Portland Ave
- 4145 Sweetwater Dr
- 3903 Eskew Dr
- 4216 Camber Ct
- 4221 Conway Ct
