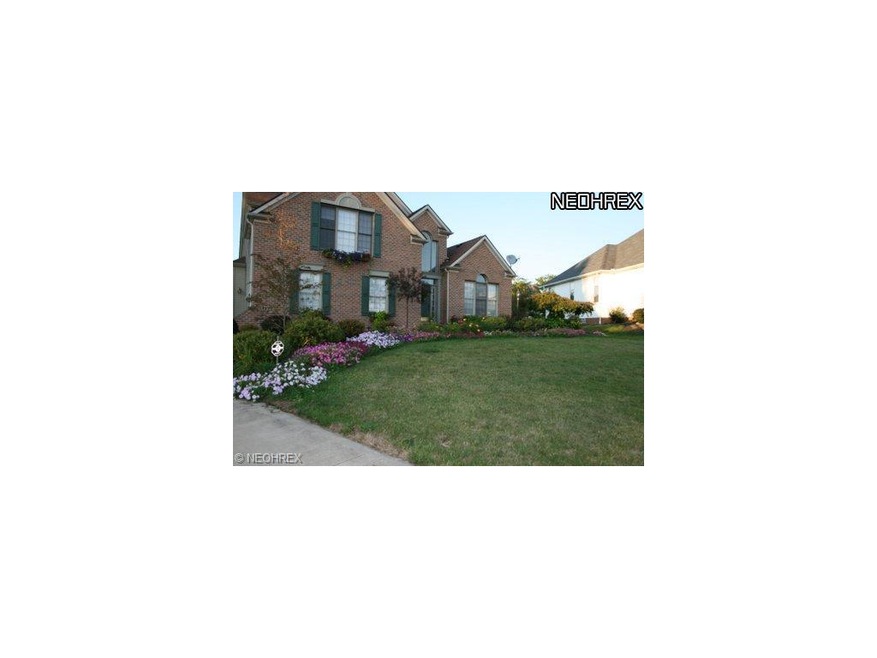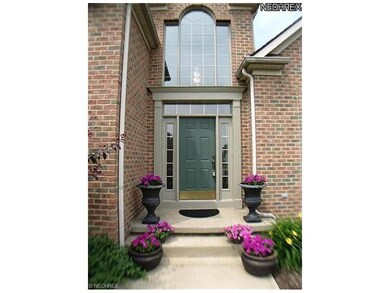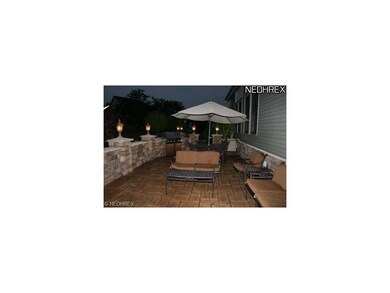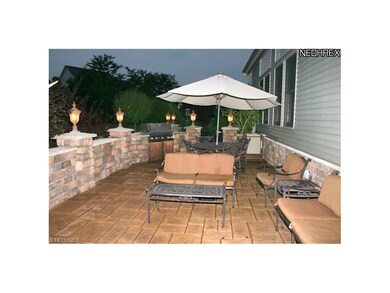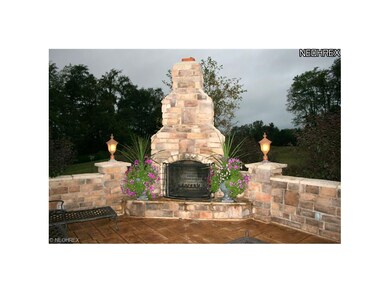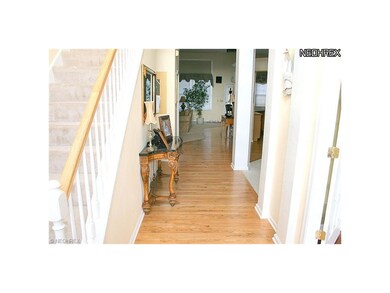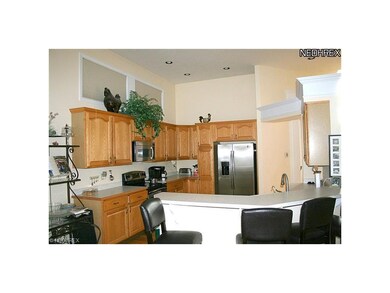
4205 Devonshire Ct Copley, OH 44321
Highlights
- Water Views
- Pond
- 1 Fireplace
- Copley-Fairlawn Middle School Rated A
- Traditional Architecture
- Cul-De-Sac
About This Home
As of February 2017Walking into this home you can't help but marvel at the expansive, airy, two-story foyer with hardwood floors and abundance of windows. Enter into the two story great room and view the breathtaking wall of windows, built-ins, cozy gas fireplace, well placed lighting and an automatic drop down projection screen. The open floor plan is ideal for entertaining as the great room transitions into an eat-in kitchen with hardwood floors, SS appliances and a breakfast bar. The first floor master suite boasts 9' ceilings and an indulgent soaker tub. A stately office, laundry room and half bath complete the main floor. Upstairs you'll find three more spacious bedrooms, a bonus loft and a full bathroom. This home is built upon a 14 course basement-just waiting for your finishing touches. Step outside onto a beautiful courtyard patio , 50X14, which features a radiant heat ice melting system, stone walls, lighted stone columns, built-in gas grill and a wood burning fireplace.
Last Agent to Sell the Property
Joan Elfein
Ohio Broker Direct License #658010240 Listed on: 10/23/2013
Last Buyer's Agent
Joanne Owen
Deleted Agent License #349150
Home Details
Home Type
- Single Family
Est. Annual Taxes
- $6,000
Year Built
- Built in 1997
Lot Details
- 0.34 Acre Lot
- Cul-De-Sac
- South Facing Home
HOA Fees
- $21 Monthly HOA Fees
Home Design
- Traditional Architecture
- Brick Exterior Construction
- Asphalt Roof
- Vinyl Construction Material
Interior Spaces
- 2,790 Sq Ft Home
- Central Vacuum
- 1 Fireplace
- Water Views
Kitchen
- Built-In Oven
- Range
- Microwave
- Dishwasher
- Disposal
Bedrooms and Bathrooms
- 4 Bedrooms
Basement
- Basement Fills Entire Space Under The House
- Sump Pump
Home Security
- Home Security System
- Fire and Smoke Detector
Parking
- 2 Car Attached Garage
- Heated Garage
- Garage Drain
- Garage Door Opener
Outdoor Features
- Pond
- Patio
Utilities
- Central Air
- Humidifier
- Geothermal Heating and Cooling
Community Details
- Association fees include recreation
- Kingsbury Reserve Community
Listing and Financial Details
- Assessor Parcel Number 1505978
Ownership History
Purchase Details
Home Financials for this Owner
Home Financials are based on the most recent Mortgage that was taken out on this home.Purchase Details
Home Financials for this Owner
Home Financials are based on the most recent Mortgage that was taken out on this home.Purchase Details
Purchase Details
Home Financials for this Owner
Home Financials are based on the most recent Mortgage that was taken out on this home.Similar Homes in the area
Home Values in the Area
Average Home Value in this Area
Purchase History
| Date | Type | Sale Price | Title Company |
|---|---|---|---|
| Warranty Deed | $335,000 | Diamond Title Co Of Ne Ohio | |
| Warranty Deed | $270,000 | None Available | |
| Deed | $269,505 | -- | |
| Deed | $67,900 | -- |
Mortgage History
| Date | Status | Loan Amount | Loan Type |
|---|---|---|---|
| Open | $215,500 | New Conventional | |
| Closed | $255,000 | New Conventional | |
| Previous Owner | $256,500 | New Conventional | |
| Previous Owner | $190,000 | Credit Line Revolving | |
| Previous Owner | $215,000 | New Conventional |
Property History
| Date | Event | Price | Change | Sq Ft Price |
|---|---|---|---|---|
| 02/03/2017 02/03/17 | Sold | $335,000 | -6.9% | $120 / Sq Ft |
| 12/02/2016 12/02/16 | Pending | -- | -- | -- |
| 09/27/2016 09/27/16 | For Sale | $359,900 | +33.3% | $129 / Sq Ft |
| 05/05/2014 05/05/14 | Sold | $270,000 | -10.0% | $97 / Sq Ft |
| 03/17/2014 03/17/14 | Pending | -- | -- | -- |
| 10/23/2013 10/23/13 | For Sale | $299,900 | -- | $107 / Sq Ft |
Tax History Compared to Growth
Tax History
| Year | Tax Paid | Tax Assessment Tax Assessment Total Assessment is a certain percentage of the fair market value that is determined by local assessors to be the total taxable value of land and additions on the property. | Land | Improvement |
|---|---|---|---|---|
| 2025 | $8,882 | $165,540 | $28,746 | $136,794 |
| 2024 | $8,882 | $165,540 | $28,746 | $136,794 |
| 2023 | $8,882 | $165,540 | $28,746 | $136,794 |
| 2022 | $8,543 | $130,348 | $22,635 | $107,713 |
| 2021 | $7,890 | $130,348 | $22,635 | $107,713 |
| 2020 | $7,705 | $130,350 | $22,640 | $107,710 |
| 2019 | $6,449 | $98,080 | $22,640 | $75,440 |
| 2018 | $6,634 | $98,080 | $22,640 | $75,440 |
| 2017 | $5,951 | $98,080 | $22,640 | $75,440 |
| 2016 | $5,875 | $91,250 | $22,640 | $68,610 |
| 2015 | $5,951 | $91,250 | $22,640 | $68,610 |
| 2014 | $5,911 | $91,250 | $22,640 | $68,610 |
| 2013 | $5,883 | $93,190 | $21,100 | $72,090 |
Agents Affiliated with this Home
-
Sherri Costanzo

Seller's Agent in 2017
Sherri Costanzo
RE/MAX Crossroads
(330) 807-2722
73 in this area
385 Total Sales
-
Laurie Chervenic

Buyer's Agent in 2017
Laurie Chervenic
Keller Williams Chervenic Rlty
(330) 990-7980
19 in this area
234 Total Sales
-
J
Seller's Agent in 2014
Joan Elfein
Ohio Broker Direct
-
J
Buyer's Agent in 2014
Joanne Owen
Deleted Agent
Map
Source: MLS Now
MLS Number: 3453822
APN: 15-05978
- 620 Waverly Cir
- 562 Brookstone Ct
- 4122 Kingsbury Blvd
- 4212 Castle Ridge
- 464 Marfa Cir
- 771 Berwick Ct
- 4388 Wedgewood Dr
- 4474 Litchfield Dr
- 292 Greensfield Ln
- 523 Arbor Ln
- 4535 Pinewood Path
- 4401 Conestoga Trail
- 4554 Briarcliff Trail
- 522 Robinwood Ln Unit D
- 504 Robinwood Ln Unit B
- 285 Woodhaven Dr
- 163 Pineland Dr
- 4336 Spruce Run
- 116 Millstream Ct
- 224 Weatherstone Ct
